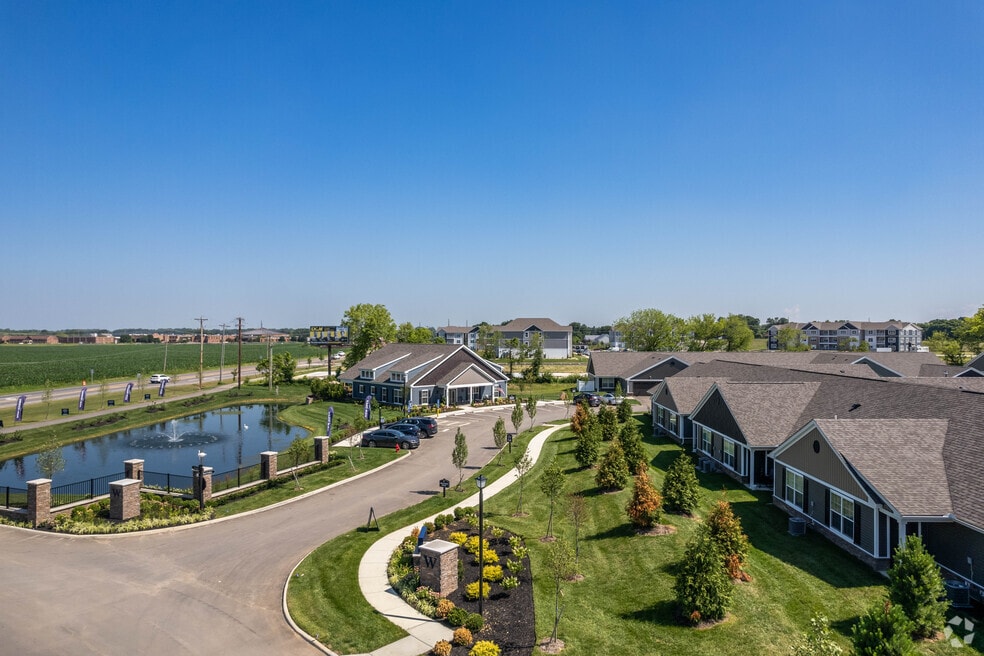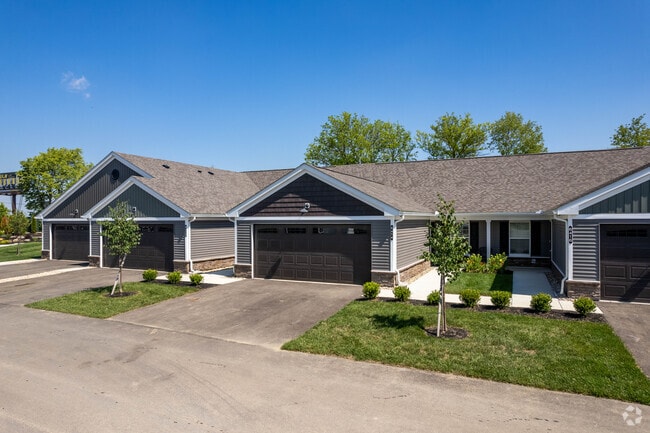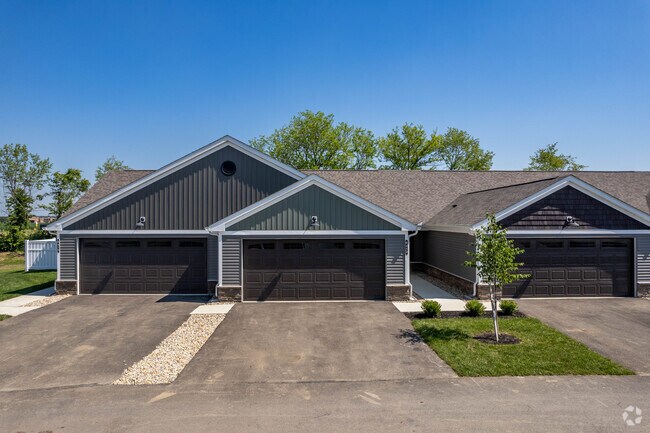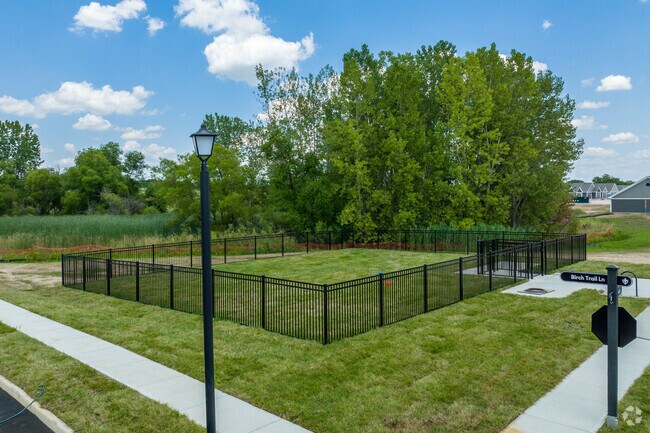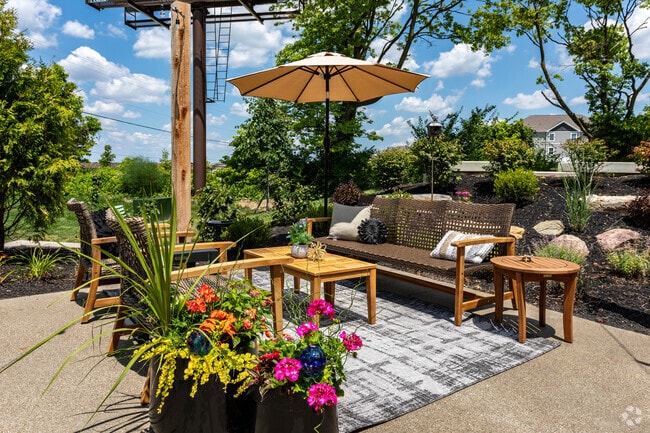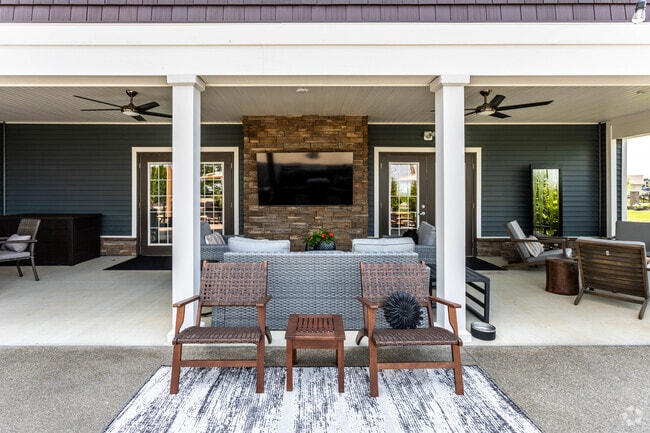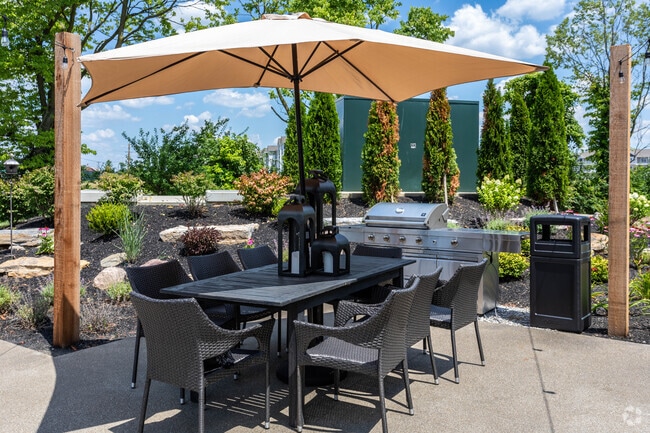About The Residences at James Place
Visit The Residences at James Place Apartment Homes today and discover your ideal living space! If you're looking for a luxury two-bedroom apartment, we have just what you need. Our modern kitchens are equipped with sleek stainless-steel appliances and seamlessly flow into open, airy living spaces, perfect for both relaxation and entertaining. Each apartment also offers spacious living areas, ample storage, and private patios for added comfort and convenience. Make The Residences at James Place your new home today!

Pricing and Floor Plans
2 Bedrooms
Isleworth 2
$2,126 - $2,887
2 Beds, 2 Baths, 1,179 Sq Ft
$500 deposit
https://imagescdn.homes.com/i2/gUcV5X-1CIR3kwDlXSfNlOmQ2mQIWx20qc7jMukRs6M/116/the-residences-at-james-place-canal-winchester-oh.png?t=p&p=1
| Unit | Price | Sq Ft | Availability |
|---|---|---|---|
| 4-6492 | $2,126 | 1,179 | Now |
| 30-4733 | $2,251 | 1,179 | Now |
| 32-4740 | $2,201 | 1,179 | Jan 25, 2026 |
Isleworth 3
$2,261 - $2,843
2 Beds, 2 Baths, 1,354 Sq Ft
$500 deposit
https://imagescdn.homes.com/i2/pn7zuTaGNtz1yOCutjC5tuuCklJW1_Lc4iCjJt2MDrA/116/the-residences-at-james-place-canal-winchester-oh-2.png?t=p&p=1
| Unit | Price | Sq Ft | Availability |
|---|---|---|---|
| 21-6702 | $2,261 | 1,354 | Dec 10 |
Fees and Policies
The fees below are based on community-supplied data and may exclude additional fees and utilities. Use the Rent Estimate Calculator to determine your monthly and one-time costs based on your requirements.
One-Time Basics
Parking
Pets
Property Fee Disclaimer: Standard Security Deposit subject to change based on screening results; total security deposit(s) will not exceed any legal maximum. Resident may be responsible for maintaining insurance pursuant to the Lease. Some fees may not apply to apartment homes subject to an affordable program. Resident is responsible for damages that exceed ordinary wear and tear. Some items may be taxed under applicable law. This form does not modify the lease. Additional fees may apply in specific situations as detailed in the application and/or lease agreement, which can be requested prior to the application process. All fees are subject to the terms of the application and/or lease. Residents may be responsible for activating and maintaining utility services, including but not limited to electricity, water, gas, and internet, as specified in the lease agreement.
Map
- 290 Jonathan Trail
- 667 Faulkner Dr
- 627 Faulkner Dr
- 730 Faulkner Dr
- 740 Faulkner Dr
- 750 Faulkner Dr
- 560 Eastman Ave
- 520 Eastman Ave
- 1400 Hansberry Dr
- Harmony Plan at The Summit at Wagnalls Run
- Henley Plan at The Summit at Wagnalls Run
- Bellamy Plan at The Summit at Wagnalls Run
- Stamford Plan at The Summit at Wagnalls Run
- Aldridge Plan at The Summit at Wagnalls Run
- Fairton Plan at The Summit at Wagnalls Run
- Juniper Plan at The Summit at Wagnalls Run
- Chatham Plan at The Summit at Wagnalls Run
- Pendleton Plan at The Summit at Wagnalls Run
- 638 Faulkner Dr
- 0 Columbus St Unit 225023784
- 109 Sandburg Dr
- 71 W North St Unit C
- 708 Orwell St
- 7821 Edgewater Ct
- 13 Stoney Bluff Way
- 6185 Dietz Dr
- 7037 Crescent Boat Ln
- 6655 Kodiak Dr
- 5691 Levi Kramer Blvd
- 206 Kramer Mills Dr
- 202 Kramer Mills Dr
- 204 Kramer Mills Dr
- 207 Kramer Mills Dr
- 205 Kramer Mills Dr
- 203 Kramer Mills Dr
- 7523 Canal Highlands Blvd
- 6340 Saddler Way
- 6755 Brandon Village Way
- 5393 Blanchard Dr
- 5389 Blanchard Dr
