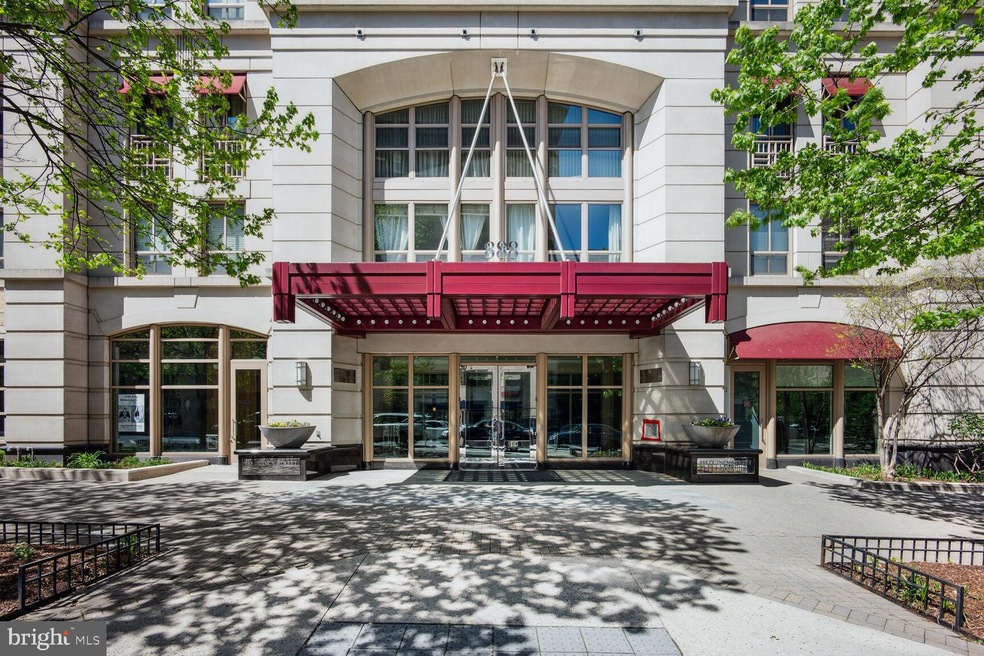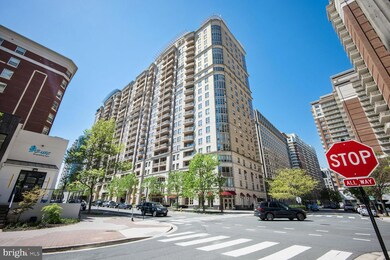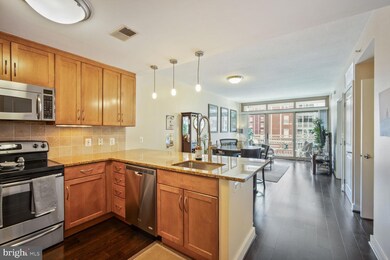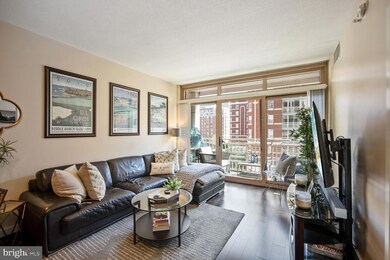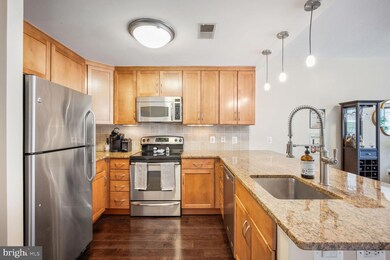
The Residences at Liberty Center 888 N Quincy St Unit 508 Arlington, VA 22203
Ballston NeighborhoodEstimated Value: $490,422 - $498,000
Highlights
- Concierge
- Fitness Center
- Open Floorplan
- Ashlawn Elementary School Rated A
- City View
- 4-minute walk to Mosaic Park
About This Home
As of May 2024FANTASTIC LIGHT FILLED UNIT WITH OPEN FLOOR PLAN IN PRIME BALLSON LOCATION IN THE LUXURIOUS RESIDENCES AT LIBERTY CENTER! * Relaxing balcony with Ballston views * Wood floors throughout * Open kitchen features granite counter tops with ceramic tile back splash, stainless steel appliances, and breakfast bar with pendant lighting * Living room and dining room area with 9' ceilings and wall of windows for extra light * Bedroom has 9' ceilings, ceiling fan, and closet with mirrored door * In-unit washer and dryer * Full bath with raised vanity with granite top, 12"x12" ceramic tile floor, and shower with glass door and ceramic tile surround * One reserved parking spot in the garage * Water heater replaced in 2020 * Roof top pool and grill area with beautiful views Arlington and towards Washington, D.C, roof top fitness room, main level club room, outdoor seating area off club room * Secure entry area with staffed front desk and welcoming lobby, plus more!
Property Details
Home Type
- Condominium
Est. Annual Taxes
- $4,572
Year Built
- Built in 2008
HOA Fees
- $521 Monthly HOA Fees
Parking
- Garage Door Opener
Home Design
- Contemporary Architecture
- Brick Exterior Construction
Interior Spaces
- 687 Sq Ft Home
- Property has 1 Level
- Open Floorplan
- Ceiling height of 9 feet or more
- Double Pane Windows
- Sliding Windows
- Window Screens
- Sliding Doors
- Atrium Doors
- Combination Dining and Living Room
- Stacked Washer and Dryer
Kitchen
- Electric Oven or Range
- Microwave
- Ice Maker
- Dishwasher
- Kitchen Island
- Upgraded Countertops
- Disposal
Flooring
- Engineered Wood
- Ceramic Tile
Bedrooms and Bathrooms
- 1 Main Level Bedroom
- En-Suite Primary Bedroom
- En-Suite Bathroom
- 1 Full Bathroom
Outdoor Features
Utilities
- Central Air
- Heat Pump System
- Vented Exhaust Fan
- Underground Utilities
- Electric Water Heater
- Cable TV Available
Listing and Financial Details
- Assessor Parcel Number 14-044-066
Community Details
Overview
- Association fees include exterior building maintenance, management, insurance, recreation facility, reserve funds, trash
- 233 Units
- High-Rise Condominium
- Liberty Center Subdivision, Allen Floorplan
- Residences At Liberty Center Community
Amenities
- Concierge
- Common Area
- Community Center
- Party Room
- Elevator
Recreation
Pet Policy
- Limit on the number of pets
Security
- Security Service
- Front Desk in Lobby
Ownership History
Purchase Details
Home Financials for this Owner
Home Financials are based on the most recent Mortgage that was taken out on this home.Purchase Details
Home Financials for this Owner
Home Financials are based on the most recent Mortgage that was taken out on this home.Purchase Details
Home Financials for this Owner
Home Financials are based on the most recent Mortgage that was taken out on this home.Purchase Details
Home Financials for this Owner
Home Financials are based on the most recent Mortgage that was taken out on this home.Similar Homes in Arlington, VA
Home Values in the Area
Average Home Value in this Area
Purchase History
| Date | Buyer | Sale Price | Title Company |
|---|---|---|---|
| Susoiu Tcaciuc Gabrielle | $495,000 | Highland Title & Escrow | |
| Murray Brent L | $416,500 | Bridgetrust Title Group | |
| Sidransky Karen L | $385,000 | -- | |
| Smith Shawn P | $338,400 | -- |
Mortgage History
| Date | Status | Borrower | Loan Amount |
|---|---|---|---|
| Open | Susoiu Tcaciuc Gabrielle | $346,500 | |
| Previous Owner | Murray Brent L | $395,650 | |
| Previous Owner | Sidransky Karen L | $346,500 | |
| Previous Owner | Smith Shawn P | $332,270 |
Property History
| Date | Event | Price | Change | Sq Ft Price |
|---|---|---|---|---|
| 05/22/2024 05/22/24 | Sold | $495,000 | +4.2% | $721 / Sq Ft |
| 04/18/2024 04/18/24 | For Sale | $474,900 | +14.0% | $691 / Sq Ft |
| 10/30/2015 10/30/15 | Sold | $416,500 | -2.0% | $609 / Sq Ft |
| 09/28/2015 09/28/15 | Pending | -- | -- | -- |
| 09/05/2015 09/05/15 | For Sale | $425,000 | 0.0% | $621 / Sq Ft |
| 12/22/2013 12/22/13 | Rented | $2,000 | 0.0% | -- |
| 12/22/2013 12/22/13 | Under Contract | -- | -- | -- |
| 12/06/2013 12/06/13 | For Rent | $2,000 | 0.0% | -- |
| 08/20/2012 08/20/12 | Sold | $385,000 | -1.3% | $551 / Sq Ft |
| 07/12/2012 07/12/12 | Pending | -- | -- | -- |
| 07/05/2012 07/05/12 | For Sale | $389,900 | -- | $558 / Sq Ft |
Tax History Compared to Growth
Tax History
| Year | Tax Paid | Tax Assessment Tax Assessment Total Assessment is a certain percentage of the fair market value that is determined by local assessors to be the total taxable value of land and additions on the property. | Land | Improvement |
|---|---|---|---|---|
| 2025 | $4,714 | $456,300 | $59,800 | $396,500 |
| 2024 | $4,585 | $443,900 | $59,800 | $384,100 |
| 2023 | $4,572 | $443,900 | $59,800 | $384,100 |
| 2022 | $4,572 | $443,900 | $59,800 | $384,100 |
| 2021 | $4,572 | $443,900 | $59,800 | $384,100 |
| 2020 | $4,446 | $433,300 | $34,400 | $398,900 |
| 2019 | $4,334 | $422,400 | $34,400 | $388,000 |
| 2018 | $4,108 | $408,400 | $34,400 | $374,000 |
| 2017 | $3,937 | $391,400 | $34,400 | $357,000 |
| 2016 | $3,879 | $391,400 | $34,400 | $357,000 |
| 2015 | $3,968 | $398,400 | $34,400 | $364,000 |
| 2014 | $3,754 | $376,900 | $34,400 | $342,500 |
Agents Affiliated with this Home
-
rob ferguson

Seller's Agent in 2024
rob ferguson
RE/MAX
(703) 926-6139
7 in this area
230 Total Sales
-
Brittany Camacho

Buyer's Agent in 2024
Brittany Camacho
Century 21 Redwood Realty
(703) 599-2748
10 in this area
179 Total Sales
-
Julie Qureshi

Seller's Agent in 2015
Julie Qureshi
Goldsmith & Banks Realty, Inc.
(703) 981-4235
3 Total Sales
-
Bradley Winkelmann

Seller's Agent in 2013
Bradley Winkelmann
RE/MAX
(703) 850-5223
2 in this area
24 Total Sales
-
Juliet Flory

Buyer's Agent in 2013
Juliet Flory
Long & Foster
(703) 599-3111
45 Total Sales
-
Shawn Battle

Seller's Agent in 2012
Shawn Battle
Real Broker, LLC
(703) 999-8108
66 in this area
202 Total Sales
About The Residences at Liberty Center
Map
Source: Bright MLS
MLS Number: VAAR2042050
APN: 14-044-066
- 880 N Pollard St Unit 702
- 880 N Pollard St Unit 1021
- 880 N Pollard St Unit 925
- 880 N Pollard St Unit 621
- 880 N Pollard St Unit 405
- 820 N Pollard St Unit 413
- 820 N Pollard St Unit 912
- 3830 9th St N Unit 110W
- 1001 N Randolph St Unit 513
- 1001 N Randolph St Unit 221
- 1001 N Randolph St Unit 523
- 1001 N Randolph St Unit 910
- 1001 N Randolph St Unit 720
- 1001 N Randolph St Unit 109
- 900 N Stafford St Unit 2330
- 900 N Stafford St Unit 2222
- 900 N Stafford St Unit 1515
- 900 N Stafford St Unit 1408
- 900 N Stafford St Unit 2632
- 900 N Stafford St Unit 1516
- 888 N Quincy St Unit 1301
- 888 N Quincy St Unit 1007
- 888 N Quincy St Unit 608
- 888 N Quincy St Unit 1606
- 888 N Quincy St Unit 712
- 888 N Quincy St Unit 1107
- 888 N Quincy St Unit 2106
- 888 N Quincy St Unit 1705
- 888 N Quincy St Unit 606
- 888 N Quincy St Unit 1306
- 888 N Quincy St Unit 1405
- 888 N Quincy St Unit 607
- 888 N Quincy St Unit 1904
- 888 N Quincy St Unit 1406
- 888 N Quincy St Unit 911
- 888 N Quincy St Unit 1111
- 888 N Quincy St Unit 1106
- 888 N Quincy St Unit 1805
- 888 N Quincy St Unit 1709
- 888 N Quincy St Unit 1507
