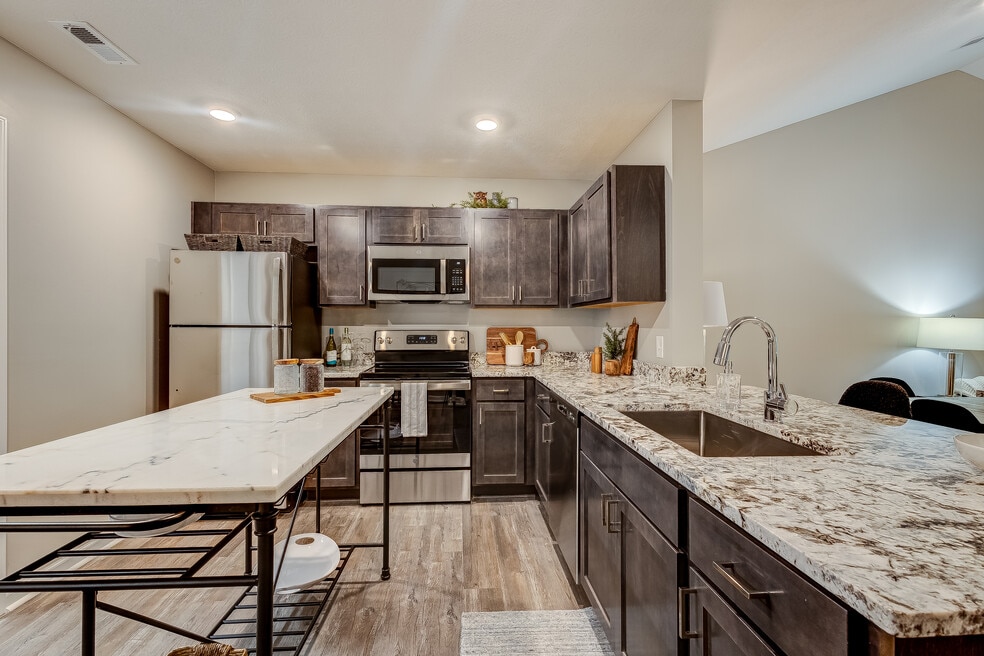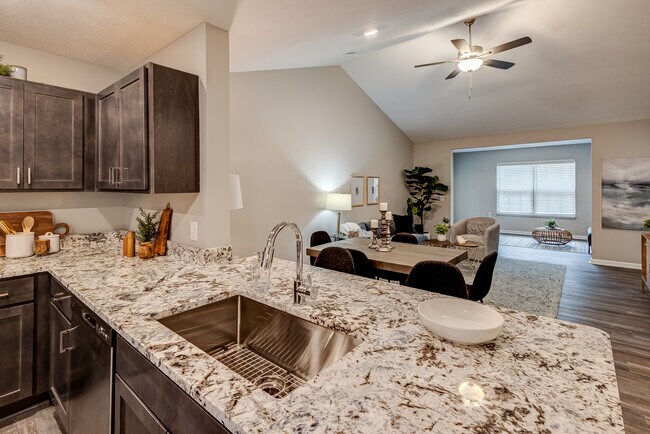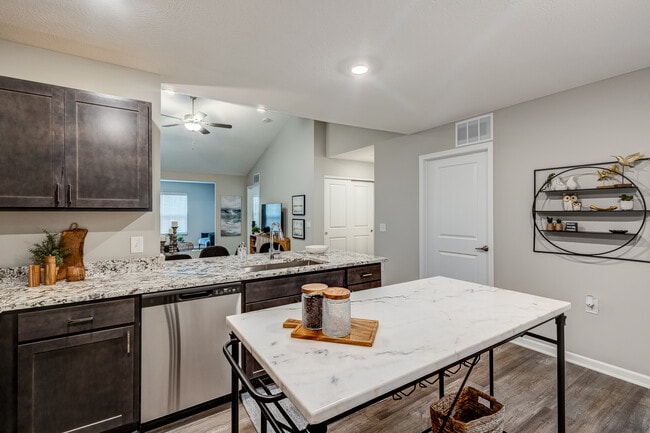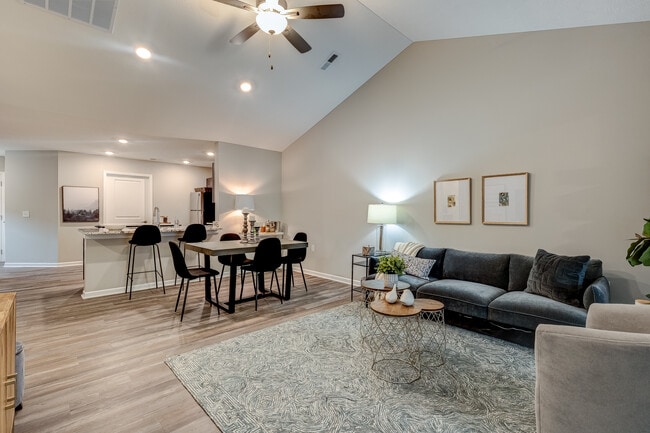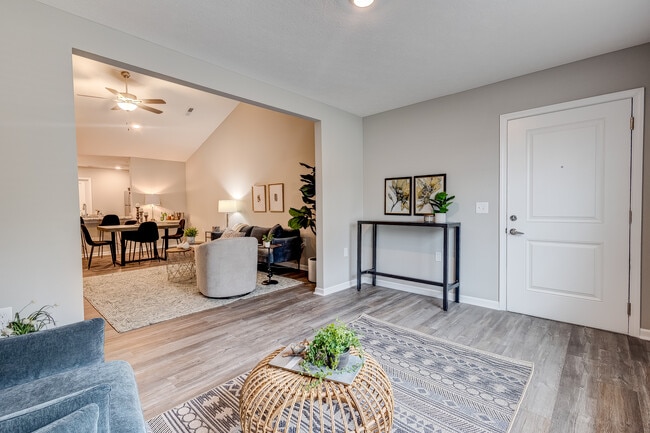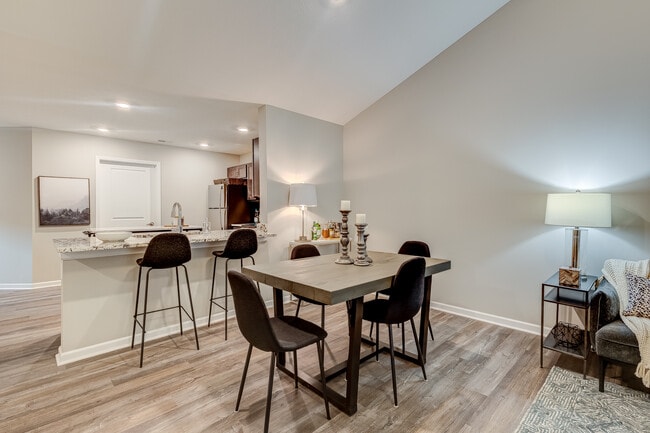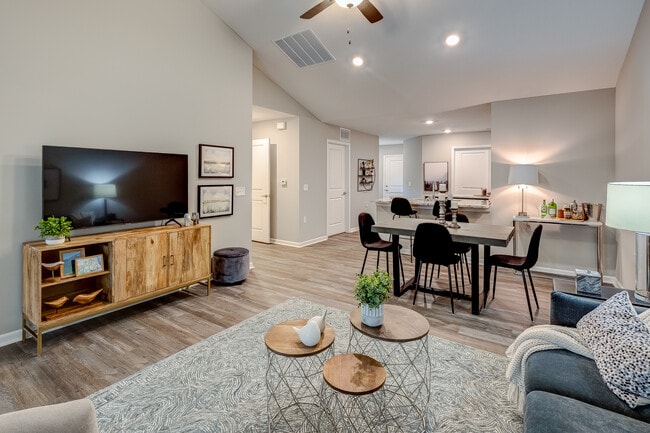About The Residences at Lucy Ridge
The Residences at Lucy Ridge redefines luxury where ranch-style floorplans, amenity-rich living and classic-suburban architecture come together. Located in Delaware, Ohio, Lucy Ridge was thoughtfully designed for residents to experience life to the fullest.
These single-story apartments for rent offer up to 1,383 square feet of living space, cathedral ceilings, attached two-car garages and private outdoor patios.

Pricing and Floor Plans
2 Bedrooms
Isleworth 3 Screened Porch
$1,899 - $2,060
2 Beds, 2 Baths, 1,246 Sq Ft
$499 deposit
https://imagescdn.homes.com/i2/0fywWj3YIZ9yTJ1oUGLAA734qMCHHZ2Ynzx5_d6oN_U/116/the-residences-at-lucy-ridge-delaware-oh.png?t=p&p=1
| Unit | Price | Sq Ft | Availability |
|---|---|---|---|
| 10-24 | $1,899 | 1,246 | Now |
| 9-26 | $1,899 | 1,246 | Now |
| 9-24 | $1,995 | 1,246 | Now |
| 9-22 | $1,995 | 1,246 | Now |
| 9-28 | $2,025 | 1,246 | Now |
| 5-81 | $2,060 | 1,246 | Now |
| 5-85 | $2,060 | 1,246 | Now |
| 5-87 | $2,060 | 1,246 | Now |
| 5-83 | $2,060 | 1,246 | Now |
| 3-86 | $2,060 | 1,246 | Now |
Isleworth 4 Deluxe
$1,975 - $2,030
2 Beds, 2 Baths, 1,265 Sq Ft
$499 deposit
https://imagescdn.homes.com/i2/rmiZgS1TRwr7nAQCBT76FxoLH1Joj0ZQZi-E6HM6DMI/116/the-residences-at-lucy-ridge-delaware-oh-2.png?t=p&p=1
| Unit | Price | Sq Ft | Availability |
|---|---|---|---|
| 36-99 | $2,010 | 1,265 | Now |
| 35-77 | $2,030 | 1,265 | Now |
Isleworth 3 Deluxe
$2,045 - $2,080
2 Beds, 2 Baths, 1,354 Sq Ft
$499 deposit
https://imagescdn.homes.com/i2/TofOBqkTbexJNZ2h_12-wlacFEzlKtSB5nT_Mt7OMWE/116/the-residences-at-lucy-ridge-delaware-oh-3.png?t=p&p=1
| Unit | Price | Sq Ft | Availability |
|---|---|---|---|
| 31-15 | $2,045 | 1,354 | Now |
| 35-87 | $2,045 | 1,354 | Now |
| 34-65 | $2,045 | 1,354 | Now |
| 34-63 | $2,045 | 1,354 | Now |
| 33-49 | $2,045 | 1,354 | Now |
| 32-39 | $2,045 | 1,354 | Now |
| 31-23 | $2,045 | 1,354 | Now |
| 32-33 | $2,045 | 1,354 | Now |
Isleworth 3
$2,045 - $2,080
2 Beds, 2 Baths, 1,354 Sq Ft
$499 deposit
/assets/images/102/property-no-image-available.png
| Unit | Price | Sq Ft | Availability |
|---|---|---|---|
| 2-16 | $2,080 | 1,354 | Dec 5 |
Edgewater 3
$2,250 - $2,335
2 Beds, 2 Baths, 1,383 Sq Ft
$499 deposit
https://imagescdn.homes.com/i2/6jg-aS8EjLOmG7QmMYI2YUiBAV25BIJVin7L2vM2KbM/116/the-residences-at-lucy-ridge-delaware-oh-4.png?t=p&p=1
| Unit | Price | Sq Ft | Availability |
|---|---|---|---|
| 6-21 | $2,335 | 1,383 | Now |
| 3-90 | $2,335 | 1,383 | Now |
| 7-46 | $2,335 | 1,383 | Dec 14 |
Fees and Policies
The fees below are based on community-supplied data and may exclude additional fees and utilities. Use the Rent Estimate Calculator to determine your monthly and one-time costs based on your requirements.
One-Time Basics
Pets
Property Fee Disclaimer: Standard Security Deposit subject to change based on screening results; total security deposit(s) will not exceed any legal maximum. Resident may be responsible for maintaining insurance pursuant to the Lease. Some fees may not apply to apartment homes subject to an affordable program. Resident is responsible for damages that exceed ordinary wear and tear. Some items may be taxed under applicable law. This form does not modify the lease. Additional fees may apply in specific situations as detailed in the application and/or lease agreement, which can be requested prior to the application process. All fees are subject to the terms of the application and/or lease. Residents may be responsible for activating and maintaining utility services, including but not limited to electricity, water, gas, and internet, as specified in the lease agreement.
Map
- 389 Garnet Ranch Dr
- 395 Garnet Ranch Dr
- 389 Greenland Pass
- 430 Garnet Ranch Dr
- 413 Garnet Ranch Dr
- 424 Garnet Ranch Dr
- 412 Garnet Ranch Dr
- 406 Garnet Ranch Dr
- 400 Garnet Ranch Dr
- 394 Garnet Ranch Dr
- 407 Garnet Ranch Dr
- 131 Flowering Meadow Dr
- Stamford Plan at Park View
- Sienna Plan at Park View
- Lyndhurst Plan at Park View
- Harmony Plan at Park View
- Fairton Plan at Park View
- Freeport Plan at Park View
- Newcastle Plan at Park View
- Juniper Plan at Park View
- 24 Glade Loop
- 467 Garnet Ranch Dr
- 852 Sunny Vale Dr
- 608 Beckler Ln
- 583 Beckler Ln
- 112 Acton Ct
- 124 Lippazon Way
- 974 Heritage Blvd
- 980 Heritage Blvd
- 74 Muirwood Village Dr
- 992 Heritage Blvd
- 1004 Heritage Blvd
- 268 Brandie Dr
- 1034 Heritage Blvd
- 585 Bettmann St
- 315 Pne Hl Ct
- 301 Pne Hl Ct
- 90 Burr Oak Dr
- 300 Pne Hl Ct
- 627 Presidential Way
