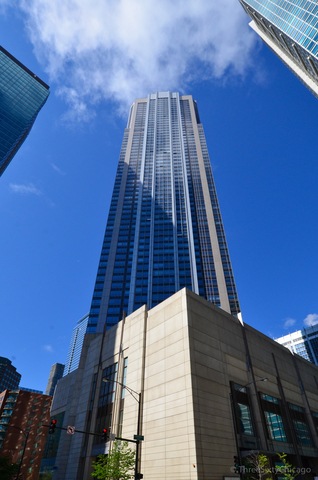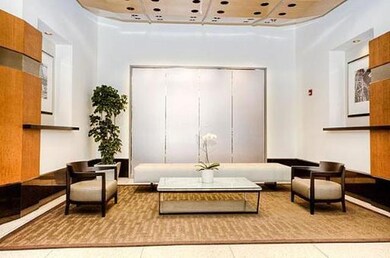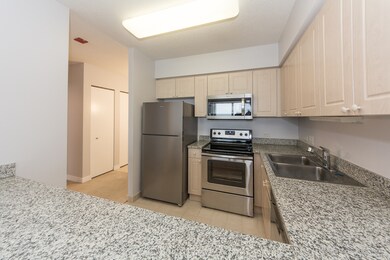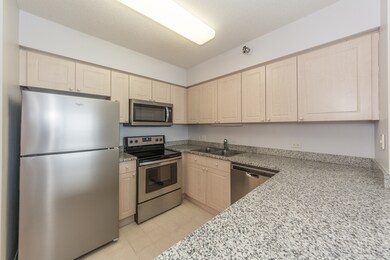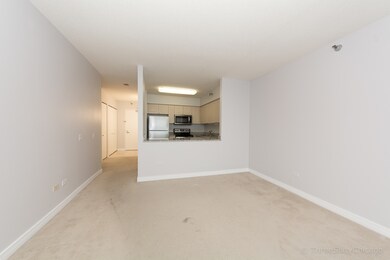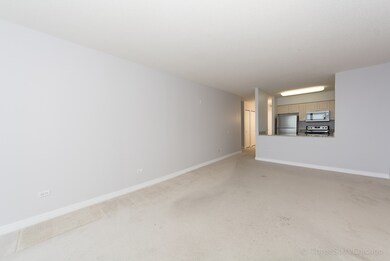
The Residences at River East 512 N Mcclurg Ct Unit 3405 Chicago, IL 60611
Streeterville NeighborhoodHighlights
- Lake Front
- Stainless Steel Appliances
- Attached Garage
- Corner Lot
- Galley Kitchen
- 2-minute walk to Bennet park
About This Home
As of March 2022Take a 3D Tour, CLICK on the 3D BUTTON & Walk Around. Watch a Custom Drone Video Tour, Click on Video Button! Live in the Heart of Streeterville in this 1bed/1bath condo! This South & East Facing unit gets great lake & city views! Huge windows floor this condo w/natural light. Open kitchen w/brand new stainless steel appliances, granite counters, and plenty of cabinets. Bathroom has brand new vanity & light fixture! In unit washer and dryer! Huge master w/ walk in closet. Spacious living room. Garage Rental Parking on Site! Full amenity building w/24hr doorman, party room, fitness room, sundeck, and business center. Walk to the lake, Navy Pier, Michigan Ave, the parks, theaters, Target, Whole Foods, & everything else Chicago has to offer!
Property Details
Home Type
- Condominium
Est. Annual Taxes
- $7,380
Year Built
- 2001
Lot Details
- Lake Front
- Southern Exposure
- East or West Exposure
HOA Fees
- $463 per month
Parking
- Attached Garage
- Garage Door Opener
Home Design
- Reinforced Caisson Foundation
- Tar and Gravel Roof
- Concrete Siding
Interior Spaces
- Storage
Kitchen
- Galley Kitchen
- Breakfast Bar
- Oven or Range
- Microwave
- Dishwasher
- Stainless Steel Appliances
Bedrooms and Bathrooms
- Walk-In Closet
- Primary Bathroom is a Full Bathroom
Laundry
- Dryer
- Washer
Utilities
- Forced Air Heating and Cooling System
- Heating System Uses Gas
Community Details
- Pets Allowed
Listing and Financial Details
- $10,000 Seller Concession
Ownership History
Purchase Details
Home Financials for this Owner
Home Financials are based on the most recent Mortgage that was taken out on this home.Purchase Details
Home Financials for this Owner
Home Financials are based on the most recent Mortgage that was taken out on this home.Purchase Details
Home Financials for this Owner
Home Financials are based on the most recent Mortgage that was taken out on this home.Purchase Details
Purchase Details
Home Financials for this Owner
Home Financials are based on the most recent Mortgage that was taken out on this home.Similar Homes in Chicago, IL
Home Values in the Area
Average Home Value in this Area
Purchase History
| Date | Type | Sale Price | Title Company |
|---|---|---|---|
| Warranty Deed | $315,000 | -- | |
| Warranty Deed | $315,000 | -- | |
| Deed | $300,500 | Attorney | |
| Warranty Deed | -- | Attorney | |
| Corporate Deed | $308,000 | -- |
Mortgage History
| Date | Status | Loan Amount | Loan Type |
|---|---|---|---|
| Open | $236,250 | No Value Available | |
| Closed | $236,250 | No Value Available | |
| Previous Owner | $280,854 | New Conventional | |
| Previous Owner | $285,000 | New Conventional | |
| Previous Owner | $246,300 | Unknown | |
| Previous Owner | $246,300 | Unknown |
Property History
| Date | Event | Price | Change | Sq Ft Price |
|---|---|---|---|---|
| 03/11/2022 03/11/22 | Sold | $315,000 | 0.0% | $326 / Sq Ft |
| 02/08/2022 02/08/22 | Off Market | $315,000 | -- | -- |
| 02/07/2022 02/07/22 | Pending | -- | -- | -- |
| 01/28/2022 01/28/22 | For Sale | $319,000 | +5.5% | $331 / Sq Ft |
| 06/26/2018 06/26/18 | Sold | $302,500 | +0.9% | -- |
| 05/03/2018 05/03/18 | Pending | -- | -- | -- |
| 04/16/2018 04/16/18 | For Sale | $299,888 | -- | -- |
Tax History Compared to Growth
Tax History
| Year | Tax Paid | Tax Assessment Tax Assessment Total Assessment is a certain percentage of the fair market value that is determined by local assessors to be the total taxable value of land and additions on the property. | Land | Improvement |
|---|---|---|---|---|
| 2024 | $7,380 | $36,207 | $593 | $35,614 |
| 2023 | $7,195 | $34,980 | $479 | $34,501 |
| 2022 | $7,195 | $34,980 | $479 | $34,501 |
| 2021 | $7,034 | $34,979 | $478 | $34,501 |
| 2020 | $7,020 | $31,511 | $368 | $31,143 |
| 2019 | $6,873 | $34,211 | $368 | $33,843 |
| 2018 | $6,758 | $34,211 | $368 | $33,843 |
| 2017 | $6,458 | $30,000 | $314 | $29,686 |
| 2016 | $5,509 | $30,000 | $314 | $29,686 |
| 2015 | $5,017 | $30,000 | $314 | $29,686 |
| 2014 | $5,000 | $29,517 | $245 | $29,272 |
| 2013 | $4,890 | $29,517 | $245 | $29,272 |
Agents Affiliated with this Home
-
Christopher Everhardt

Seller's Agent in 2022
Christopher Everhardt
HomeSmart Connect LLC
(312) 771-4046
8 in this area
79 Total Sales
-
Mariia Tashlytska

Seller Co-Listing Agent in 2022
Mariia Tashlytska
HomeSmart Connect LLC
(312) 998-2296
5 in this area
56 Total Sales
-
Samuel Coleman
S
Buyer's Agent in 2022
Samuel Coleman
Home Seeker's Realty, LLC
(312) 622-6554
1 in this area
5 Total Sales
-
Matt Laricy

Seller's Agent in 2018
Matt Laricy
Americorp, Ltd
(708) 250-2696
151 in this area
2,509 Total Sales
-
Lauren Rosen
L
Buyer's Agent in 2018
Lauren Rosen
Compass
(773) 482-1917
11 Total Sales
About The Residences at River East
Map
Source: Midwest Real Estate Data (MRED)
MLS Number: MRD09918395
APN: 17-10-223-033-1335
- 480 N Mcclurg Ct Unit 414N
- 480 N Mcclurg Ct Unit 520N
- 480 N Mcclurg Ct Unit 604N
- 480 N Mcclurg Ct Unit 901N
- 440 N Mcclurg Ct Unit 708S
- 440 N Mcclurg Ct Unit 417
- 440 N Mcclurg Ct Unit P173
- 440 N Mcclurg Ct Unit 805S
- 512 N Mcclurg Ct Unit 4904
- 512 N Mcclurg Ct Unit 501
- 512 N Mcclurg Ct Unit 2112
- 512 N Mcclurg Ct Unit 1509
- 512 N Mcclurg Ct Unit 4806
- 512 N Mcclurg Ct Unit 2008
- 512 N Mcclurg Ct Unit 4302
- 512 N Mcclurg Ct Unit 3502
- 512 N Mcclurg Ct Unit 2902
- 512 N Mcclurg Ct Unit 705
- 512 N Mcclurg Ct Unit 3912
- 512 N Mcclurg Ct Unit 5306
