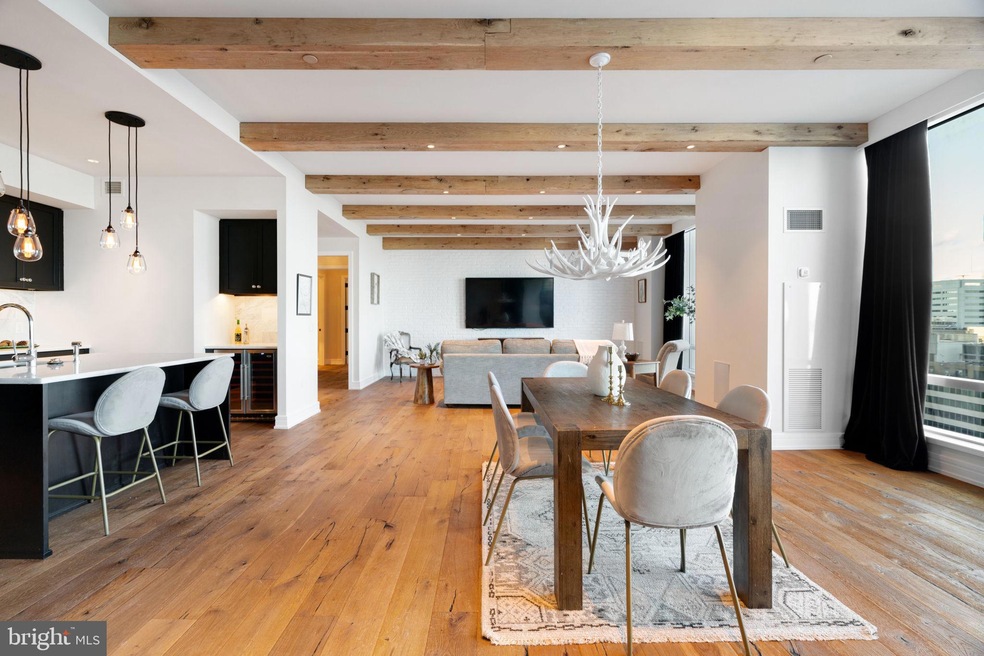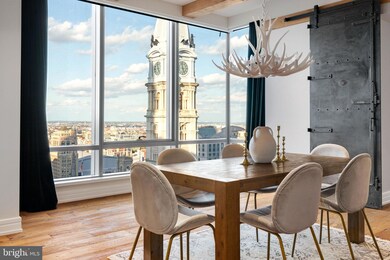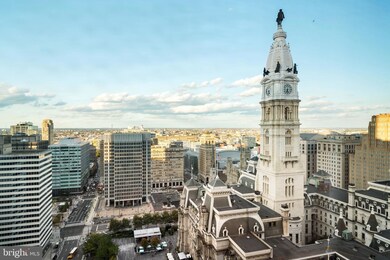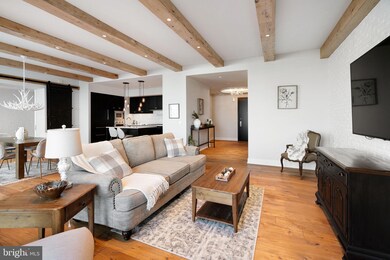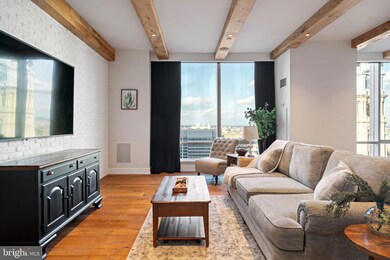
The Residences at the Ritz-Carlton 1414 S Penn Square Unit 29C Philadelphia, PA 19102
Center City West NeighborhoodHighlights
- Doorman
- 1-minute walk to 15Th Street
- Contemporary Architecture
- Eat-In Gourmet Kitchen
- Open Floorplan
- 2-minute walk to Dilworth Park
About This Home
As of October 2024Elevate your lifestyle in the heart of Philadelphia with this exceptional 3 bedroom luxury unit at The Ritz-Carlton Residences, Center City. Nestled just steps away from City Hall and the vibrant Dilworth Park, this turnkey gem offers a luxurious lifestyle in a prime location. With an emphasis on modern elegance, the recently renovated interior showcases wood floors throughout, creating a seamless and sophisticated aesthetic. Abundant closet space ensures that your belongings stay organized and out of sight. The floor-to-ceiling windows provide breathtaking, unobstructed views of the city, turning each day into a work of art. This unit also offers the convenience of a full laundry room within your own living space, making daily tasks a breeze. As a resident, you'll enjoy a suite of amenities, including a dedicated concierge service, a doorman for added security and convenience, an indoor pool and hot tub for relaxation, and a yoga room for your wellness pursuits. Pet-friendly accommodations ensure that your furry companions are warmly welcomed in your new home. But that's not all. Residents can take advantage of a unique perk—a resident-only car for safe and convenient travel throughout the city. Say goodbye to the hassles of urban transportation. To complete the package, one parking spot is included and deeded to the unit, eliminating the headache of city parking. Don't miss this opportunity to enjoy luxury at its finest. Contact us now to schedule a private viewing and make this remarkable residence your own.
Property Details
Home Type
- Condominium
Est. Annual Taxes
- $37,668
Year Built
- Built in 2009
Lot Details
- North Facing Home
- Property is in excellent condition
HOA Fees
- $4,511 Monthly HOA Fees
Parking
- 1 Car Attached Garage
Home Design
- Contemporary Architecture
- Slab Foundation
- Stone Siding
Interior Spaces
- 3,084 Sq Ft Home
- Property has 1 Level
- Open Floorplan
- Beamed Ceilings
- Ceiling height of 9 feet or more
- Living Room
- Dining Room
- Attic
Kitchen
- Eat-In Gourmet Kitchen
- Breakfast Area or Nook
- Double Oven
- Cooktop
- Built-In Microwave
- Dishwasher
- Kitchen Island
- Upgraded Countertops
- Disposal
Flooring
- Wood
- Marble
Bedrooms and Bathrooms
- 3 Main Level Bedrooms
- En-Suite Primary Bedroom
- En-Suite Bathroom
- Walk-In Closet
- Whirlpool Bathtub
- Walk-in Shower
Laundry
- Laundry on main level
- Dryer
- Washer
Outdoor Features
- Exterior Lighting
- Outdoor Storage
Utilities
- Forced Air Heating and Cooling System
- Cooling System Utilizes Natural Gas
- 200+ Amp Service
- Cable TV Available
Listing and Financial Details
- Tax Lot 384
- Assessor Parcel Number 888095250
Community Details
Overview
- Association fees include pool(s), common area maintenance, exterior building maintenance, heat, water, sewer, cook fee, health club, alarm system
- High-Rise Condominium
- Center City Subdivision
Amenities
- Doorman
Recreation
- Community Pool
Pet Policy
- No Pets Allowed
Ownership History
Purchase Details
Home Financials for this Owner
Home Financials are based on the most recent Mortgage that was taken out on this home.Purchase Details
Home Financials for this Owner
Home Financials are based on the most recent Mortgage that was taken out on this home.Purchase Details
Home Financials for this Owner
Home Financials are based on the most recent Mortgage that was taken out on this home.Purchase Details
Purchase Details
Home Financials for this Owner
Home Financials are based on the most recent Mortgage that was taken out on this home.Map
About The Residences at the Ritz-Carlton
Similar Homes in Philadelphia, PA
Home Values in the Area
Average Home Value in this Area
Purchase History
| Date | Type | Sale Price | Title Company |
|---|---|---|---|
| Deed | $1,950,000 | None Listed On Document | |
| Interfamily Deed Transfer | -- | None Avilable | |
| Deed | $2,200,000 | Coreabstract | |
| Deed | $2,000,000 | None Available | |
| Deed | $2,260,000 | None Available |
Mortgage History
| Date | Status | Loan Amount | Loan Type |
|---|---|---|---|
| Previous Owner | $1,527,500 | New Conventional | |
| Previous Owner | $1,650,000 | New Conventional | |
| Previous Owner | $1,650,000 | New Conventional | |
| Previous Owner | $1,500,000 | Adjustable Rate Mortgage/ARM | |
| Previous Owner | $1,860,000 | Unknown |
Property History
| Date | Event | Price | Change | Sq Ft Price |
|---|---|---|---|---|
| 10/08/2024 10/08/24 | Sold | $1,950,000 | -2.5% | $632 / Sq Ft |
| 09/13/2024 09/13/24 | Pending | -- | -- | -- |
| 09/09/2024 09/09/24 | For Sale | $1,999,999 | 0.0% | $649 / Sq Ft |
| 11/22/2023 11/22/23 | Rented | $12,000 | -4.0% | -- |
| 11/16/2023 11/16/23 | Under Contract | -- | -- | -- |
| 10/19/2023 10/19/23 | For Rent | $12,500 | -- | -- |
Tax History
| Year | Tax Paid | Tax Assessment Tax Assessment Total Assessment is a certain percentage of the fair market value that is determined by local assessors to be the total taxable value of land and additions on the property. | Land | Improvement |
|---|---|---|---|---|
| 2025 | $37,669 | $2,691,000 | $215,300 | $2,475,700 |
| 2024 | $37,669 | $2,691,000 | $215,300 | $2,475,700 |
| 2023 | $37,669 | $2,691,000 | $215,300 | $2,475,700 |
| 2022 | $37,039 | $2,646,000 | $215,300 | $2,430,700 |
| 2021 | $37,669 | $0 | $0 | $0 |
| 2020 | $37,669 | $0 | $0 | $0 |
| 2019 | $26,117 | $0 | $0 | $0 |
| 2018 | $2,151 | $0 | $0 | $0 |
| 2017 | $2,620 | $0 | $0 | $0 |
| 2016 | $465 | $0 | $0 | $0 |
| 2015 | $445 | $0 | $0 | $0 |
| 2014 | -- | $1,950,000 | $33,200 | $1,916,800 |
| 2012 | -- | $100,160 | $13,696 | $86,464 |
Source: Bright MLS
MLS Number: PAPH2393458
APN: 888095250
- 1414 S Penn Square Unit 28A
- 1414 S Penn Square Unit 45A
- 1414 S Penn Square Unit 9A
- 1414 S Penn Square Unit 18H
- 1414 S Penn Square Unit 14E
- 1414 S Penn Square Unit 34B
- 1414 S Penn Square Unit 20G
- 1414 S Penn Square Unit 20B
- 1414 S Penn Square Unit PH1B
- 1414 S Penn Square Unit PH2
- 1414 S Penn Square Unit 23A
- 1414 S Penn Square Unit 30CDE
- 1414 S Penn Square Unit 43A
- 1414 S Penn Square Unit 21H
- 1414 S Penn Square Unit 9E
- 1414 S Penn Square Unit 11D
- 1414 S Penn Square Unit PH1C
- 1414 S Penn Square Unit 37DE
- 1414 S Penn Square Unit 22B
- 1414 S Penn Square Unit 45GH
