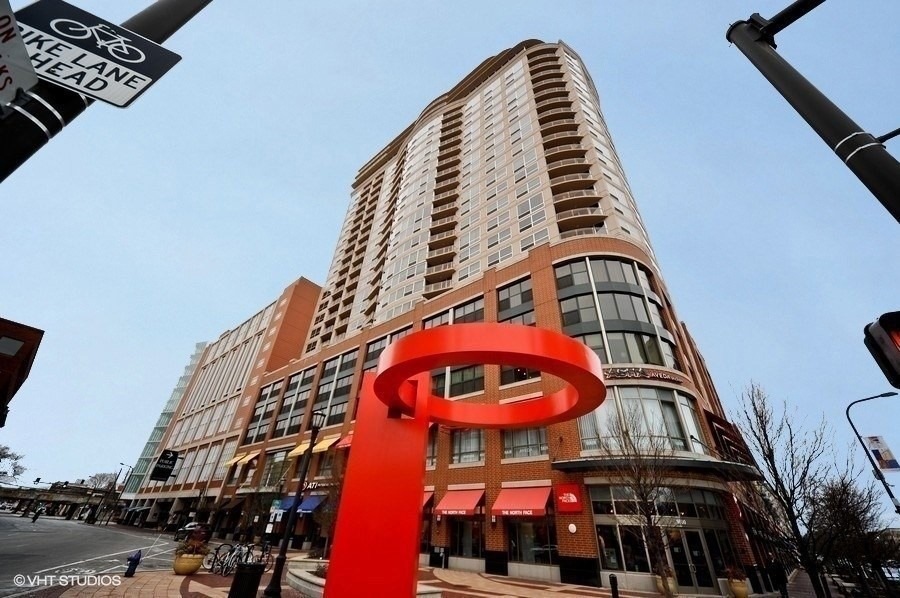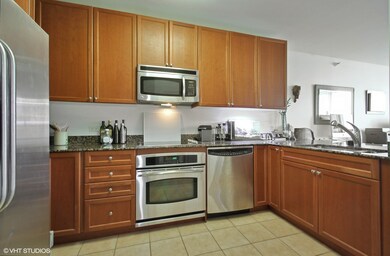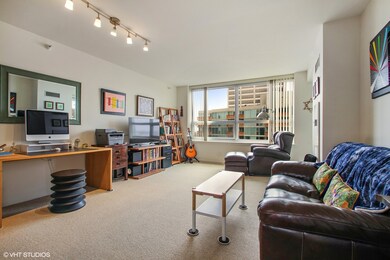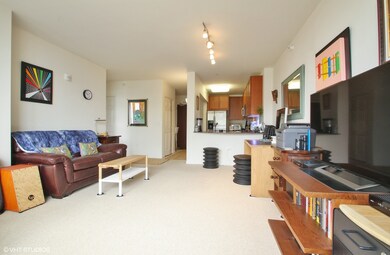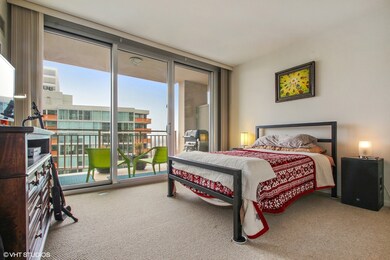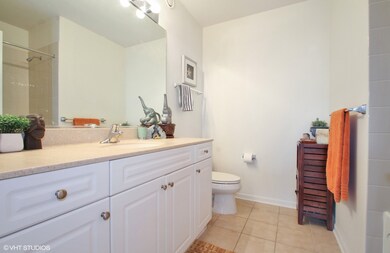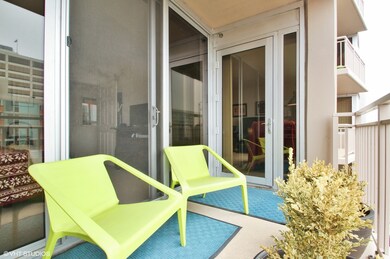The Residences of Sherman Plaza 807 Davis St Unit 902 Evanston, IL 60201
Downtown Evanston NeighborhoodHighlights
- Doorman
- 2-minute walk to Davis Station
- Granite Countertops
- Dewey Elementary School Rated A
- Fitness Center
- 1-minute walk to Fountain Square
About This Home
Available after 6/1/2025. Live at Sherman Plaza--Evanston's premier condo building! Great space, great layout with in-unit laundry and PARKING INCLUDED. Upgraded unit with 42" cherry cabinets, stainless steel appliances and granite counter tops. Sunny south exposures with views of the lake and downtown. Large balcony for relaxing and grilling. Building has 24-hour door person, on-site property manager, engineering staff, bike room, fitness room, party room and professionally landscaped sun deck. Interior access to Target and LA Fitness a plus. Close to everything that downtown Evanston has to offer--Fountain Square, Shopping, Restaurants, Lakefront Beaches and Bike Paths, EL & Metra, and NU campus. This is a non-smoking, non-pet unit. Owner is open to a multi-year lease. Photos from a prior tenant.
Condo Details
Home Type
- Condominium
Est. Annual Taxes
- $6,324
Year Built
- Built in 2006
Parking
- 1 Car Garage
- Parking Included in Price
Home Design
- Brick Exterior Construction
Interior Spaces
- 796 Sq Ft Home
- Family Room
- Combination Dining and Living Room
Kitchen
- Range
- Microwave
- Dishwasher
- Stainless Steel Appliances
- Granite Countertops
- Disposal
Flooring
- Carpet
- Ceramic Tile
Bedrooms and Bathrooms
- 1 Bedroom
- 1 Potential Bedroom
- 1 Full Bathroom
Laundry
- Laundry Room
- Dryer
- Washer
Home Security
Outdoor Features
Schools
- Dewey Elementary School
- Nichols Middle School
- Evanston Twp High School
Utilities
- Central Air
- Heating Available
- Lake Michigan Water
- Cable TV Available
Listing and Financial Details
- Security Deposit $2,700
- Property Available on 6/3/25
- Rent includes water, parking, scavenger, doorman, exterior maintenance, lawn care, storage lockers, snow removal, air conditioning
- 24 Month Lease Term
Community Details
Overview
- 251 Units
- Leslie Dyenson Association, Phone Number (847) 425-9487
- High-Rise Condominium
- Sherman Plaza Subdivision
- Property managed by First Service Residential
- 27-Story Property
Amenities
- Doorman
- Sundeck
- Party Room
- Elevator
- Community Storage Space
Recreation
- Bike Trail
Pet Policy
- No Pets Allowed
Security
- Resident Manager or Management On Site
- Fire Sprinkler System
Map
About The Residences of Sherman Plaza
Source: Midwest Real Estate Data (MRED)
MLS Number: 12334846
APN: 11-18-304-045-1083
- 807 Davis St Unit 403
- 1415 Sherman Ave Unit 306
- 1572 Maple Ave Unit 401
- 1640 Maple Ave Unit 807
- 1640 Maple Ave Unit 508
- 800 Elgin Rd Unit 1
- 800 Elgin Rd Unit 1314
- 800 Elgin Rd Unit 1502
- 800 Elgin Rd Unit 919
- 1720 Maple Ave Unit 2260
- 1720 Maple Ave Unit 2340
- 1720 Maple Ave Unit 410
- 1720 Maple Ave Unit 2470
- 1720 Maple Ave Unit 2710
- 1720 Oak Ave Unit 308
- 1720 Oak Ave Unit 203
- 1720 Oak Ave Unit 508
- 1111 Church St Unit 503
- 1860 Sherman Ave Unit 7NE
- 500 Lake St Unit 304
