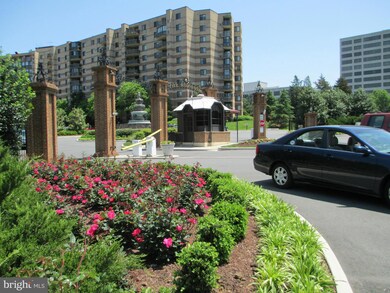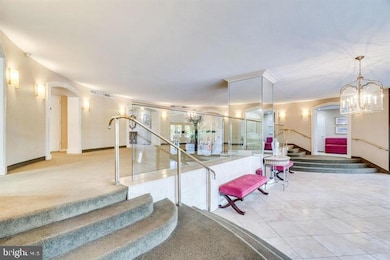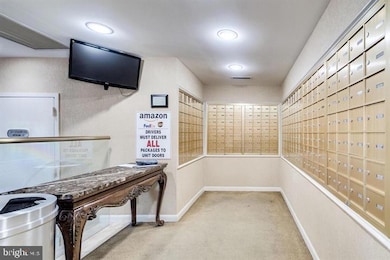The Rotonda 8360 Greensboro Dr Unit 208 McLean, VA 22102
Tysons Corner NeighborhoodHighlights
- Fitness Center
- Gated Community
- Contemporary Architecture
- Spring Hill Elementary School Rated A
- Open Floorplan
- Community Indoor Pool
About This Home
Larger 2BR/2BA unit - Bright , ready to move in !- Gated 34 acres community, resort style, a stone away from The Boro , Restaurants, Shops, Silver Line Metro - Open Floor plan- Sparkling, Beautifully renovated Kitchen w/Granite countertops, 42" Cherry cabinets-Elegant , New Kitchen floor- Washer/Dryer- Berber carpet, crown molding-Separate Dining Room w/chair rail-13x9 Balcony faces South-Drapes, Blinds-2012 HVAC-Neutral colors - Fios installed -- 24/7 security- All Amenities included; outdoors and indoors pools outdoors - Fitness Center- Sauna - Recreation Room w/ ping pong/ billiards and more.... Tennis courts - Basketball and Volleyball courts - Soccer court - Car washing and detail station - Children's playground - Community Center - EV charger station .....**Landlord will SPLIT Move-in Registration fee**
Condo Details
Home Type
- Condominium
Est. Annual Taxes
- $5,522
Year Built
- Built in 1978
Home Design
- Contemporary Architecture
- Brick Exterior Construction
Interior Spaces
- 1,327 Sq Ft Home
- Property has 1 Level
- Open Floorplan
- Crown Molding
- Window Treatments
- Entrance Foyer
- Living Room
- Dining Room
- Washer and Dryer Hookup
Kitchen
- Eat-In Kitchen
- Upgraded Countertops
Bedrooms and Bathrooms
- 2 Main Level Bedrooms
- En-Suite Primary Bedroom
- En-Suite Bathroom
- 2 Full Bathrooms
Parking
- 2 Open Parking Spaces
- 2 Parking Spaces
- Parking Lot
Accessible Home Design
- Accessible Elevator Installed
Schools
- Spring Hill Elementary School
- Longfellow Middle School
- Mclean High School
Utilities
- Forced Air Heating and Cooling System
- Natural Gas Water Heater
Listing and Financial Details
- Residential Lease
- Security Deposit $2,970
- $600 Move-In Fee
- Tenant pays for insurance, light bulbs/filters/fuses/alarm care, electricity
- Rent includes community center, gas, grounds maintenance, common area maintenance, hoa/condo fee, lawn service, parking, pool maintenance, snow removal, water, recreation facility, sewer, trash removal
- No Smoking Allowed
- 12-Month Lease Term
- Available 4/21/25
- $55 Application Fee
- Assessor Parcel Number 0293 17030208
Community Details
Overview
- Property has a Home Owners Association
- $250 Elevator Use Fee
- Association fees include custodial services maintenance, exterior building maintenance, gas, insurance, security gate, lawn maintenance, parking fee, recreation facility, pool(s), snow removal, trash, water
- High-Rise Condominium
- Rotonda Community
- Rotonda Subdivision
- Property Manager
Amenities
- Picnic Area
- Common Area
- Game Room
- Community Center
- Convenience Store
- Elevator
Recreation
- Community Basketball Court
- Community Playground
- Jogging Path
Pet Policy
- No Pets Allowed
Security
- Security Service
- Gated Community
Map
About The Rotonda
Source: Bright MLS
MLS Number: VAFX2235166
APN: 0293-17030208
- 8360 Greensboro Dr Unit 802
- 8360 Greensboro Dr Unit 211
- 8360 Greensboro Dr Unit 721
- 8350 Greensboro Dr Unit 707
- 8370 Greensboro Dr Unit 702
- 8370 Greensboro Dr Unit 525
- 8370 Greensboro Dr Unit 916
- 8370 Greensboro Dr Unit 1001
- 8370 Greensboro Dr Unit 203
- 8370 Greensboro Dr Unit 122
- 8370 Greensboro Dr Unit 414
- 8340 Greensboro Dr Unit 902
- 8340 Greensboro Dr Unit 112
- 8340 Greensboro Dr Unit 1010
- 8380 Greensboro Dr Unit 817
- 8380 Greensboro Dr Unit 210
- 8380 Greensboro Dr Unit 626
- 1650 Silver Hill Dr Unit 1706
- 1650 Silver Hill Dr Unit 1709
- 1650 Silver Hill Dr Unit 2309







