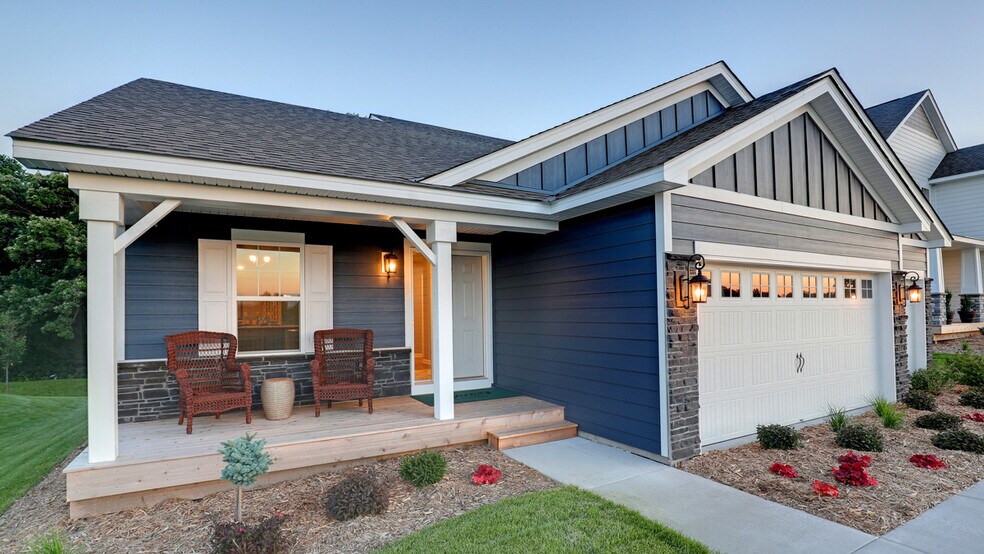
Estimated payment starting at $3,380/month
Total Views
73
4
Beds
3
Baths
1,988
Sq Ft
$272
Price per Sq Ft
Highlights
- New Construction
- Vaulted Ceiling
- Quartz Countertops
- East Ridge High School Rated A-
- Main Floor Primary Bedroom
- Walk-In Pantry
About This Floor Plan
This home is located at The Rushmore Plan, Woodbury, MN 55129 and is currently priced at $539,990, approximately $271 per square foot. The Rushmore Plan is a home located in Washington County with nearby schools including Gordon Bailey Elementary School, Woodbury Middle School, and East Ridge High School.
Sales Office
All tours are by appointment only. Please contact sales office to schedule.
Hours
Monday - Sunday
Office Address
8236 Saddle Trl
Woodbury, MN 55129
Driving Directions
Home Details
Home Type
- Single Family
Parking
- 3 Car Attached Garage
- Front Facing Garage
Home Design
- New Construction
Interior Spaces
- 2-Story Property
- Vaulted Ceiling
- Fireplace
- Smart Doorbell
- Family Room
- Dining Room
- Basement
- Bedroom in Basement
Kitchen
- Eat-In Kitchen
- Breakfast Bar
- Walk-In Pantry
- Quartz Countertops
- Tiled Backsplash
Bedrooms and Bathrooms
- 4 Bedrooms
- Primary Bedroom on Main
- Dual Closets
- Walk-In Closet
- 3 Full Bathrooms
- Primary bathroom on main floor
- Dual Vanity Sinks in Primary Bathroom
- Private Water Closet
- Walk-in Shower
Laundry
- Laundry Room
- Laundry on lower level
- Washer and Dryer Hookup
Additional Features
- Front Porch
- Smart Home Wiring
Community Details
- Park
- Trails
Map
Other Plans in Copper Hills - Express Premier
About the Builder
D.R. Horton is now a Fortune 500 company that sells homes in 113 markets across 33 states. The company continues to grow across America through acquisitions and an expanding market share. Throughout this growth, their founding vision remains unchanged.
They believe in homeownership for everyone and rely on their community. Their real estate partners, vendors, financial partners, and the Horton family work together to support their homebuyers.
Nearby Homes
- Copper Hills - Express Premier
- 8224 Saddle Trail
- Copper Hills - Tradition
- 5133 Stable View Dr
- Copper Hills - Townhomes
- 4930 Radio Dr
- 8693 Periwinkle Blvd
- 5231 Long Pointe Pass
- 8728 Periwinkle Blvd
- 5293 Long Pointe Pass
- 5295 Long Pointe Pass
- 5297 Long Pointe Pass
- Westwind - Colonial Manor Collection
- Westwind - Discovery Collection
- Westwind - Landmark Collection
- Westwind - Lifestyle Villa Collection
- 5189 Windlass Dr
- 8872 Periwinkle Blvd
- The Villas at Summerhill Woodbury
- 5054 Dale Ridge Rd
