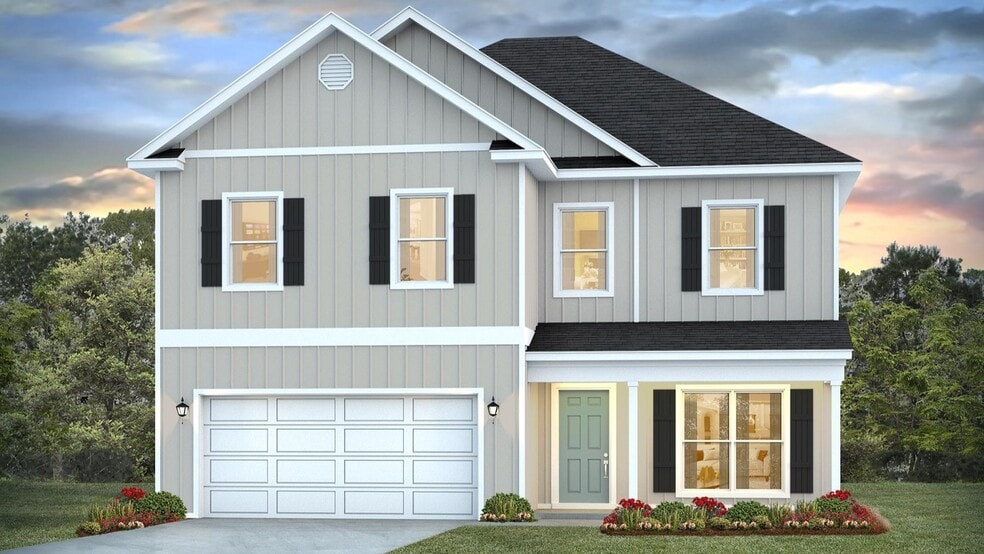
Estimated payment starting at $2,220/month
Highlights
- New Construction
- Main Floor Primary Bedroom
- Great Room
- Primary Bedroom Suite
- Loft
- Covered Patio or Porch
About This Floor Plan
Introducing the Ryleigh floorplan featured in Hawthorne, our new home community in Valdosta, GA. The Ryleigh is a two-story, single-family home with 2,416 square feet. It features 4 bedrooms, 2.5 bathrooms, and a 2-car garage. On the first floor, the layout includes a spacious great room, a well-appointed kitchen, and a flex space that can serve as an office or additional living area. The first floor also has a convenient half-bathroom for guests. Upstairs, all four bedrooms are situated, including the primary bedroom with an en-suite bathroom and ample closet space. The additional bedrooms share a second full bathroom. Beyond the interior features and details, every home is equipped with Smart Home Technology. This thoughtful integration of technology ensures that your new home is perfectly designed to meet the demands of modern life. Enjoy quality materials and workmanship throughout, with superior attention to detail, plus a one-year builder’s warranty.
Sales Office
| Monday - Saturday |
10:00 AM - 5:00 PM
|
| Sunday |
1:00 PM - 5:00 PM
|
Home Details
Home Type
- Single Family
Parking
- 2 Car Attached Garage
- Front Facing Garage
Home Design
- New Construction
Interior Spaces
- 2-Story Property
- Great Room
- Living Room
- Loft
- Smart Appliances
Bedrooms and Bathrooms
- 4 Bedrooms
- Primary Bedroom on Main
- Primary Bedroom Suite
- Walk-In Closet
- Powder Room
- Dual Vanity Sinks in Primary Bathroom
- Secondary Bathroom Double Sinks
- Private Water Closet
- Bathtub with Shower
- Walk-in Shower
Laundry
- Laundry Room
- Laundry on main level
Additional Features
- Covered Patio or Porch
- Smart Home Wiring
Community Details
- Property has a Home Owners Association
Map
Move In Ready Homes with this Plan
Other Plans in Hawthorne North
About the Builder
- Hawthorne North
- 1.39 ac. Bemiss Rd
- 4230 Whithorn Way
- 3480 Bemiss Rd
- 3448 Bemiss Rd
- 4300 Bemiss Rd
- 2816 Highland Heights Place
- 309 Tomlinson Dr
- 1001 Cherry Creek Dr
- Bemiss Springs
- 4201 Louis Dr
- 0 Northside Dr Unit 145194
- 4581 4595 Bemiss Rd
- 3816 Heather Way
- 4245 Louis Dr
- 4677 Bemiss Rd
- 2965 N Ashley St
- 4696 Bemiss Rd
- 4507 Inner Perimeter Rd
- 213 E Northside Dr
