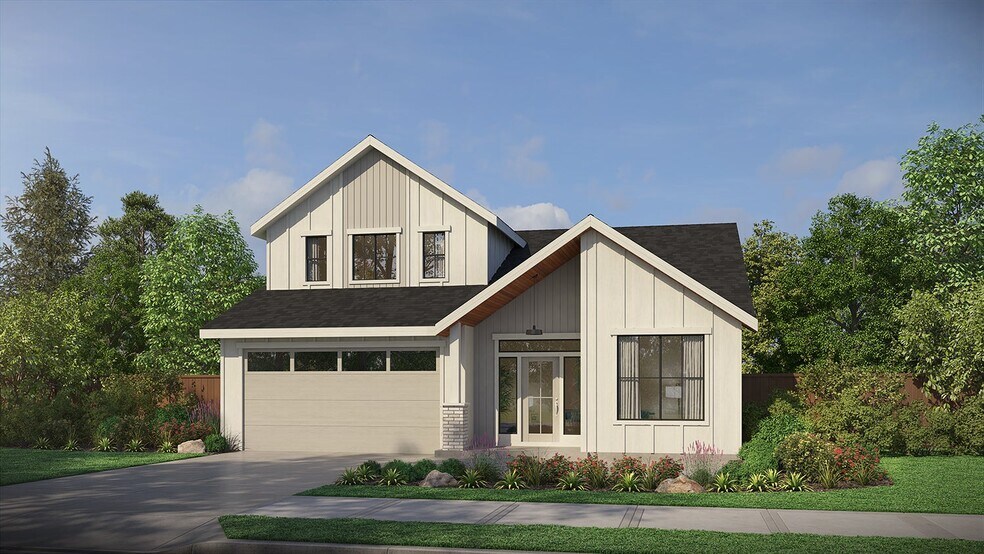
Estimated payment starting at $4,395/month
Highlights
- New Construction
- Clubhouse
- Community Pool
- Paramount Elementary School Rated A
- High Ceiling
- Covered Patio or Porch
About This Floor Plan
The Sage home plan offers 2,353 square feet of beautifully designed living space with 4 to 5 bedrooms and 2.5 to 3 bathrooms. With the primary suite on the main floor, this layout provides the perfect balance of convenience and comfort while still offering plenty of room for family and guests. Upon entry, you are welcomed by a spacious foyer with a drop zone for coats and shoes. Just off the entry is a guest bedroom, ideal for visitors or multi-generational living. A little farther into the home, a powder room can be found, which also has the option to be upgraded into a full bathroom. A large laundry room nearby adds to the functionality and flow of the main floor. The heart of the home is the great room, featuring 11-foot ceilings and expansive windows that fill the space with natural light. The great room opens seamlessly to the chef’s kitchen, which includes a large island (with an option to extend), abundant counter space, and a spacious walk-in pantry. From the kitchen, the dining nook provides access to the covered outdoor living area, perfect for indoor-outdoor entertaining year-round. Just beyond the kitchen lies the primary suite, thoughtfully designed for privacy and relaxation. The suite features a spacious bedroom and a luxurious bath, which can be personalized with a variety of shower options, from enclosed tile walls to an elegant glass shower. A large walk-in closet completes the retreat. Upstairs, the Sage includes two secondary bedrooms, a full bathroom, and a large loft that can also be converted into a fifth bedroom, depending on your needs. The home comes standard with a 2-car garage, with options to expand into multiple 3-car garage configurations depending on the homesite. The Sage is a flexible and modern design that adapts to your lifestyle, offering open living spaces, private retreats, and plenty of options to personalize your home.
Sales Office
| Monday |
Closed
|
| Tuesday |
Closed
|
| Wednesday |
10:00 AM - 6:00 PM
|
| Thursday |
10:00 AM - 6:00 PM
|
| Friday |
10:00 AM - 6:00 PM
|
| Saturday |
10:00 AM - 6:00 PM
|
| Sunday |
11:00 AM - 6:00 PM
|
Home Details
Home Type
- Single Family
Parking
- 2 Car Attached Garage
- Front Facing Garage
Home Design
- New Construction
Interior Spaces
- 2-Story Property
- High Ceiling
- Fireplace
- Laundry Room
Kitchen
- Breakfast Area or Nook
- Walk-In Pantry
- Kitchen Island
Bedrooms and Bathrooms
- 4 Bedrooms
- Walk-In Closet
- Dual Vanity Sinks in Primary Bathroom
- Bathtub
- Walk-in Shower
Outdoor Features
- Covered Patio or Porch
Community Details
Amenities
- Clubhouse
Recreation
- Community Playground
- Community Pool
- Park
Map
Other Plans in Sagarra - Orchard Park
About the Builder
- Sagarra - Orchard Park
- 1286 W Malbar St Unit Heron
- 1258 W Malbar St Unit Trinity
- 1298 W Malbar St Unit Trinity
- 1240 W Malbar St Unit Trinity
- 1268 W Malbar St Unit Heron
- 1250 W Malbar St Unit Heron
- 1278 W Malbar St Unit Trinity
- 1232 W Malbar St Unit Heron
- 945 W Malbar St
- 1122 W Tida St
- 7469 N Cavea Ln
- 1279 W Malbar St
- 7377 N Cavea Ln
- TBD W Duck Alley Rd
- 1985 W Pond Stone St
- 1965 W Pond Stone St
- 7448 N Cavea Ln
- Friendship Square
- 1041 W Malbar St
