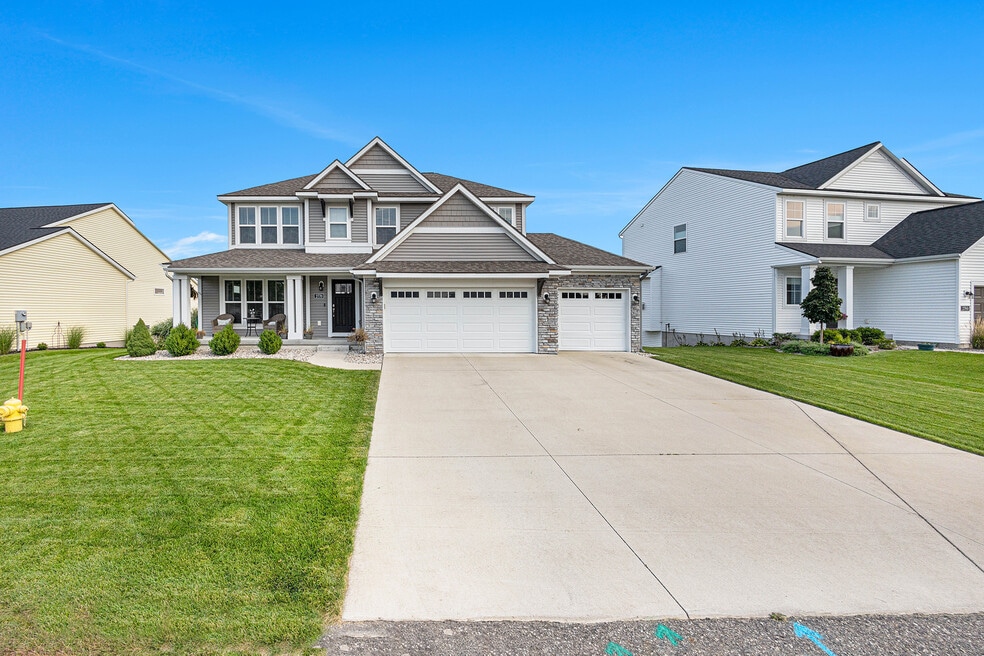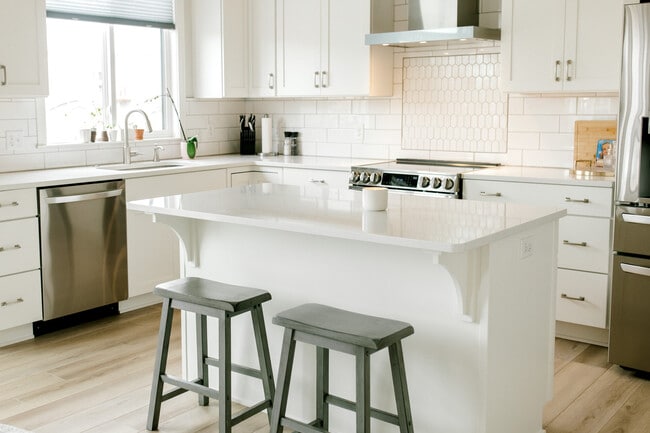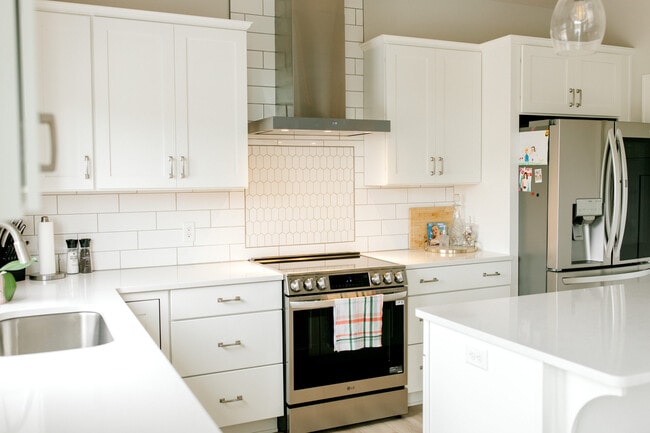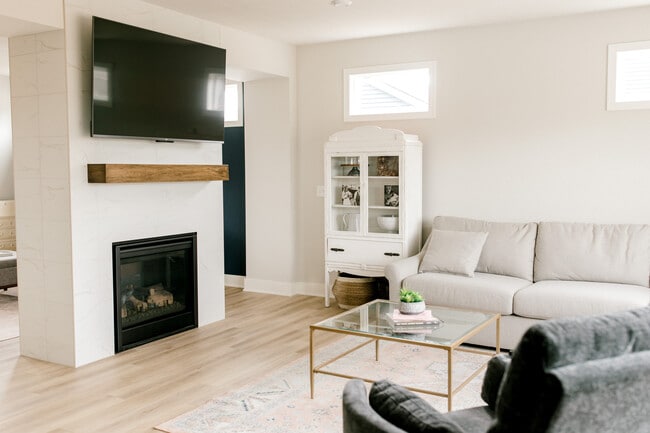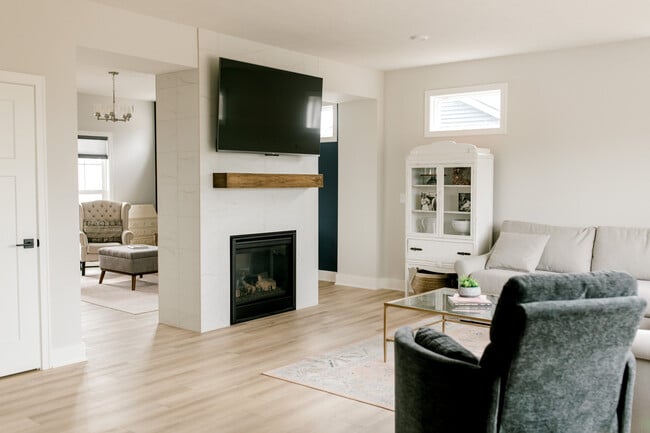
Estimated payment starting at $3,174/month
Highlights
- New Construction
- Primary Bedroom Suite
- Attic
- Leon W. Hayes Middle School Rated A-
- Views Throughout Community
- Mud Room
About This Floor Plan
Buildable Home Plan – Photos are Representational The Sanibel is an exceptionally popular two-story home plan. The design offers 2,208 finished square feet, and lots of room for expansion. By selecting from an array of internal options and external elevations your new Sanibel house will be exclusively your own. The front porch and entryway lead into the Sanibel’s front flex room. Beyond the flex room is the generous family room. A stately arch separates the family room from the open dining area with its sliding door to the back yard. The dining area flows into the kitchen which offers an island and walk-in pantry. Off of the dining area, the mudroom offers access to the main level half bath, a coat closet, an optional mudroom bench with lockers, and the two-car garage. The Sanibel’s upper level can be reached from the stairs in the front entryway. On the upper level, the owner suite incorporates an ample bedroom, two walk-in closets, and a private bath with soaking tub, and step-in shower. Also on the upper level is the convenient laundry room with optional sink and folding table, a second full bath with optional double sink, and three additional bedrooms. The Sanibel also includes a lower level, accessible from the family room. Love this home? Please note that this is a ready-to-build home plan, which means that style, selections, and options are representational. Contact us for more information on ready-to-build home plans.
Builder Incentives
Wind Trace features beautiful home sites, with just a few remaining that offer you a serene view of the pond! Contact us today to learn more.
Sales Office
| Monday |
Closed
|
| Tuesday |
Closed
|
| Wednesday |
Closed
|
| Thursday |
Closed
|
| Friday |
Closed
|
| Saturday |
12:00 PM - 3:00 PM
|
| Sunday |
12:00 PM - 3:00 PM
|
Home Details
Home Type
- Single Family
Parking
- 2 Car Attached Garage
- Front Facing Garage
Home Design
- New Construction
Interior Spaces
- 2-Story Property
- Mud Room
- Family Room
- Dining Area
- Flex Room
- Unfinished Basement
- Basement Window Egress
- Attic
Kitchen
- Breakfast Bar
- Walk-In Pantry
- Kitchen Island
- Quartz Countertops
- Solid Wood Cabinet
- Under Cabinet Lighting
- Disposal
Flooring
- Carpet
- Vinyl
Bedrooms and Bathrooms
- 4 Bedrooms
- Primary Bedroom Suite
- Walk-In Closet
- Powder Room
- Quartz Bathroom Countertops
- Bathroom Fixtures
- Soaking Tub
- Bathtub with Shower
- Walk-in Shower
Laundry
- Laundry Room
- Laundry on upper level
- Washer and Dryer Hookup
Outdoor Features
- Front Porch
Utilities
- Central Air
- Humidity Control
Community Details
- Views Throughout Community
- Pond in Community
Map
Other Plans in Wind Trace - Americana Series
About the Builder
- Wind Trace - Americana Series
- Wind Trace - Hometown Series
- Wind Trace - Designer Series
- Village Place - Hometown Series
- Village Place - Americana Series
- 7051 E Saginaw Hwy
- 7282 E Saginaw Hwy
- Lot 47 Doe Pass
- 11954 E Andre Dr
- Fieldstone Farms - Fieldstone Farm
- Parcel B Willow
- 702 W Main St
- 855 W Jefferson St Unit 38
- 855 W Jefferson St Unit 44F
- 855 W Jefferson St Unit 12C
- 855 W Jefferson St Unit 24
- 855 W Jefferson St Unit 29
- 855 W Jefferson St Unit 26
- 855 W Jefferson St Unit 25
- 855 W Jefferson St Unit 1
