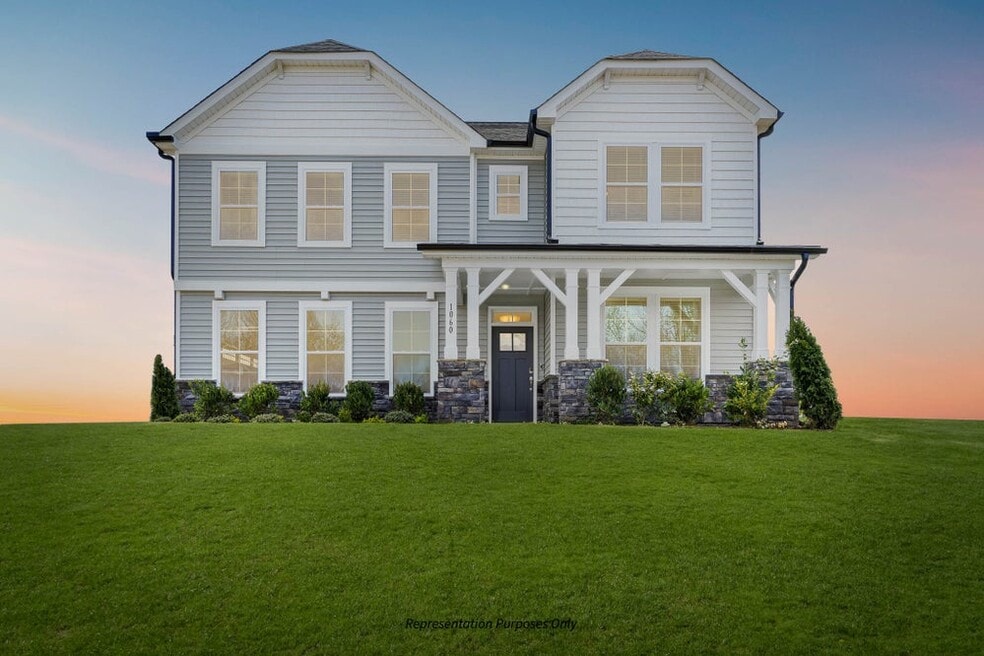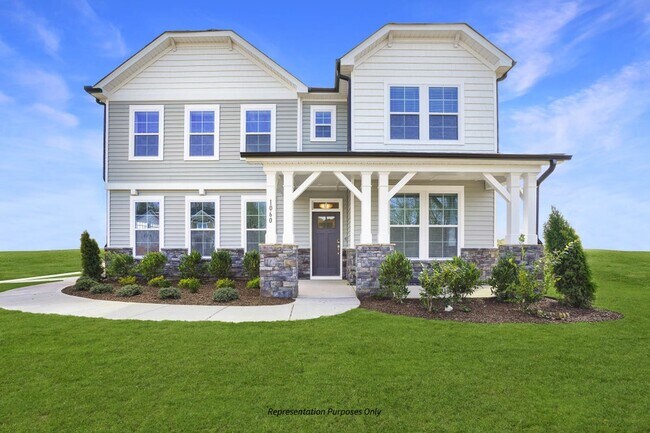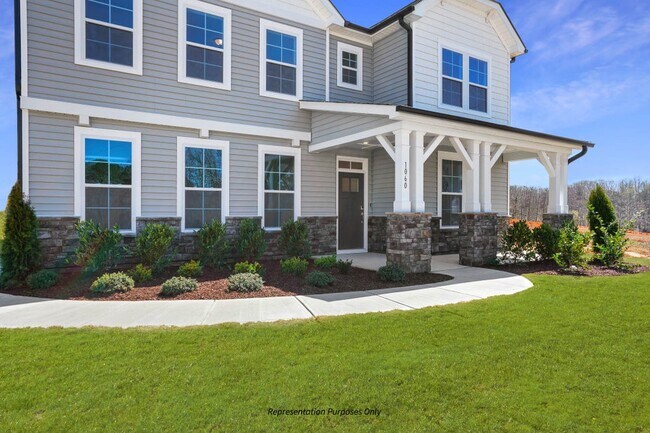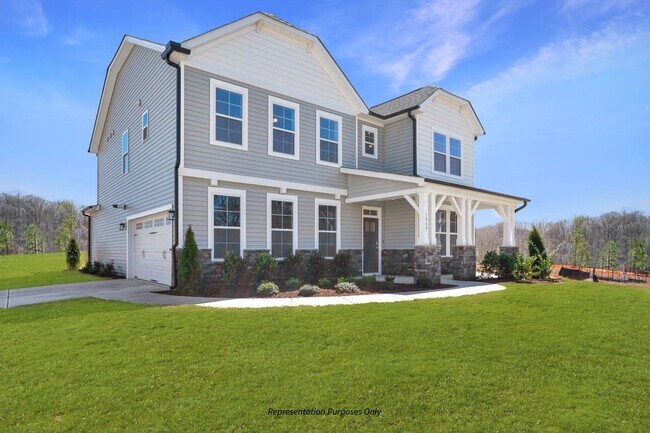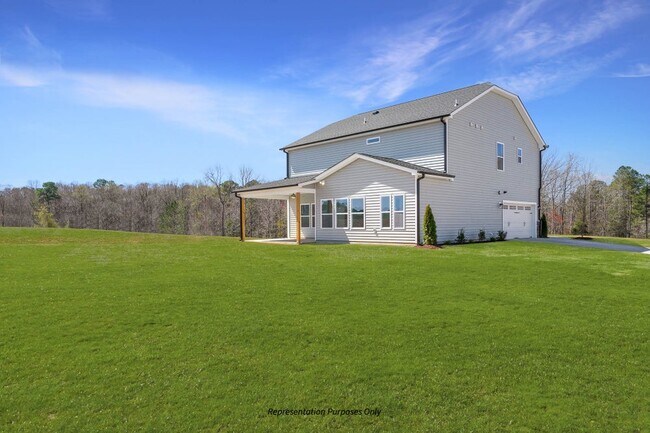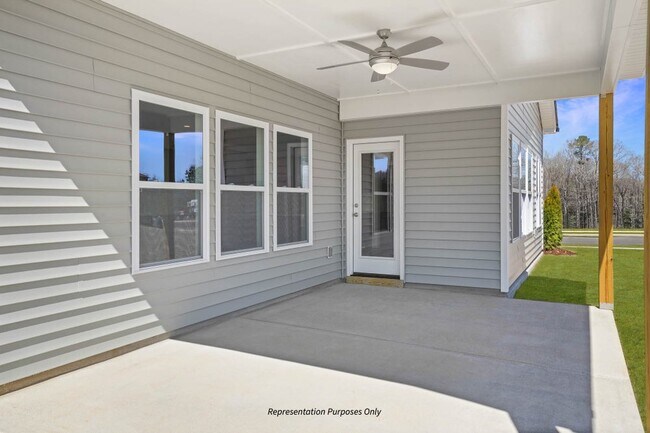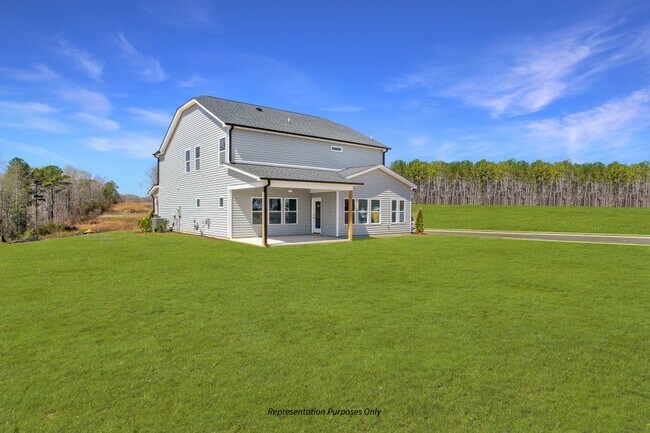Estimated payment starting at $2,977/month
Highlights
- New Construction
- Fireplace
- Laundry Room
- Walk-In Pantry
About This Floor Plan
Whether it's the familiarity of the English Country style, the formality of the Georgian look or the distinctive feel of the Traditional, The Selma plan is instantly “home”.
On the front porch you may add the optional smart door delivery center for safe, secure package delivery in a heated/cooled space. Inside, the foyer creates a welcoming hall that leads right to the main living area. The family room has two optional fireplace locations with or without built-ins. The kitchen has an oversized island for three-sided seating, plus an optional beverage center and wall oven! And the cafe overlooking the patio is a cozy space for meals and entertaining. Add an optional pocket office next door for convenience.
Our exclusive messy kitchen helps keep things neat, and has room for an extra sink and a window. (The walk-in pantry is next door for easy access!) The first floor also has a bedroom and full bath just off the foyer, storage under the stairs, and a drop zone near the garage door. The patio includes the option to be a covered or screened porch.
The game room is front and center as you reach the top of the stairs. This space may also be a 5th bedroom with its own bathroom. The owner's suite has many options: two walk-in closets, a larger shower with bench, a tub and separate shower, or a spa-like “super shower”. You may also opt to have the laundry room connect through the walk-in closet. The remainder of the floor includes two additional bedrooms and a hall bath.
Sales Office
All tours are by appointment only. Please contact sales office to schedule.
Home Details
Home Type
- Single Family
Parking
- 2 Car Garage
Home Design
- New Construction
Interior Spaces
- 2-Story Property
- Fireplace
- Walk-In Pantry
- Laundry Room
Bedrooms and Bathrooms
- 4 Bedrooms
- 3 Full Bathrooms
Map
About the Builder
- High Springs
- 79 Quail Point Cir
- 386 Rising Star Dr
- 192 Quail Point Cir
- 15 Independence Dr
- 312 Russ Rd
- 460 Indian Camp Rd
- 500 Indian Camp Rd
- Turkey Ridge
- Cattail - The Peninsula - Lakeside
- 196 Cozy Brook Ct
- Liberty Creek
- 48 Spirit Springs Rd
- 684 Lake Magnolia Way
- 650 Short Journey Rd
- 109 Quilting Dr
- 63 S Cooper Creek Ln
- Cooper Branch
- 200 Starlet Ridge Way
- 146 Starlet Ridge Way

