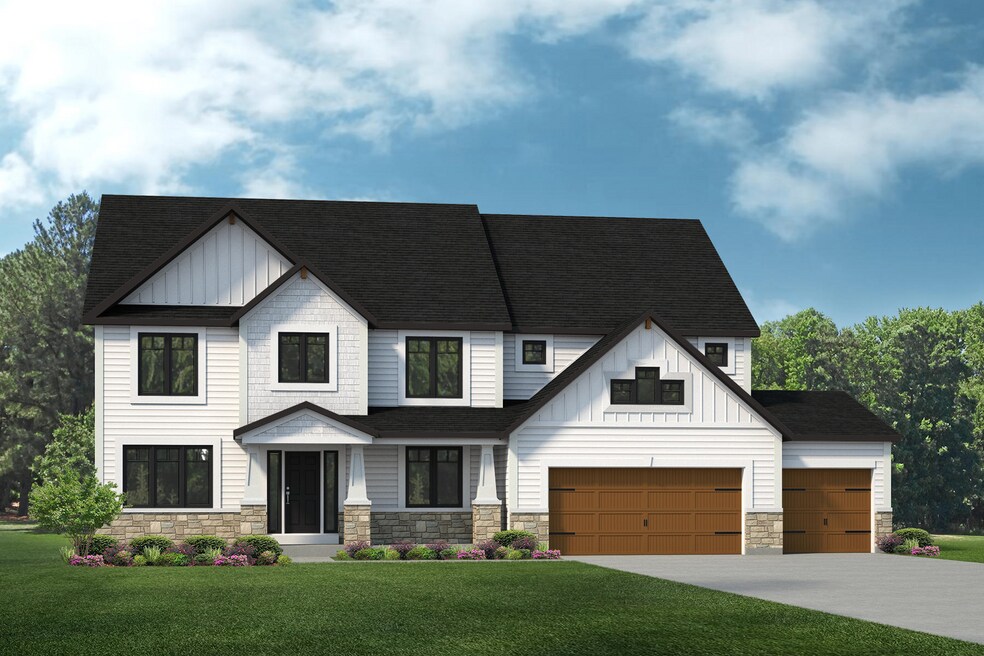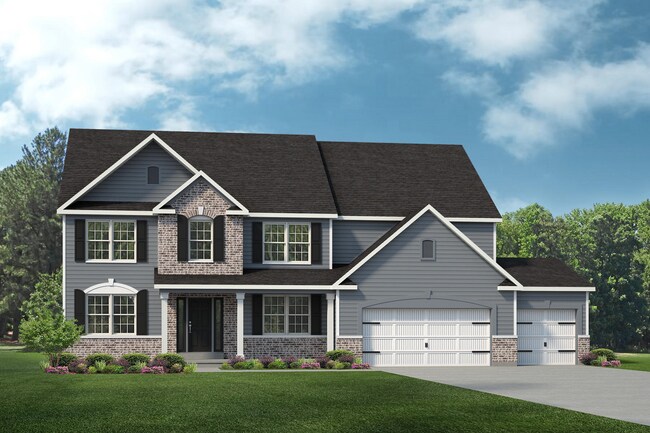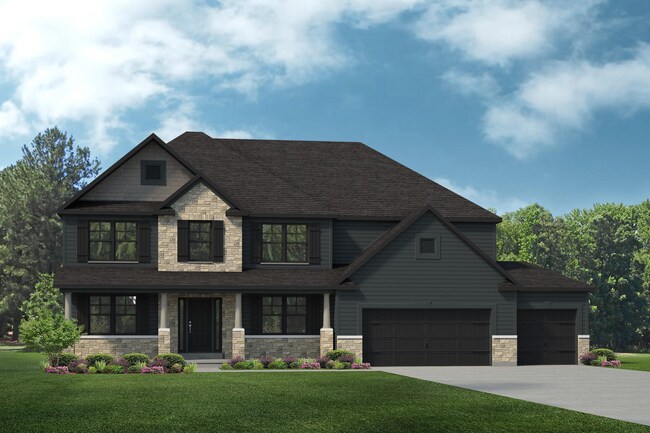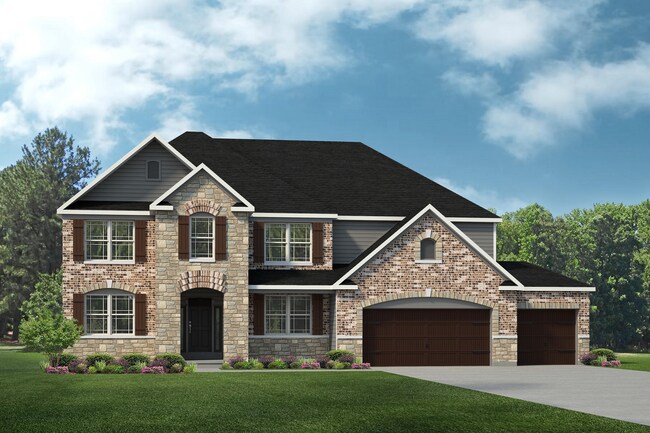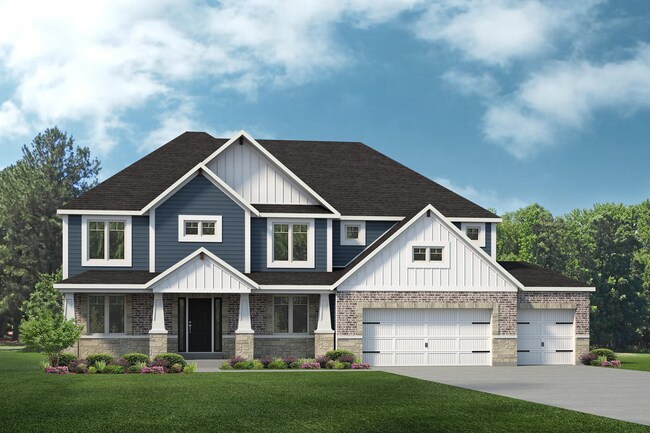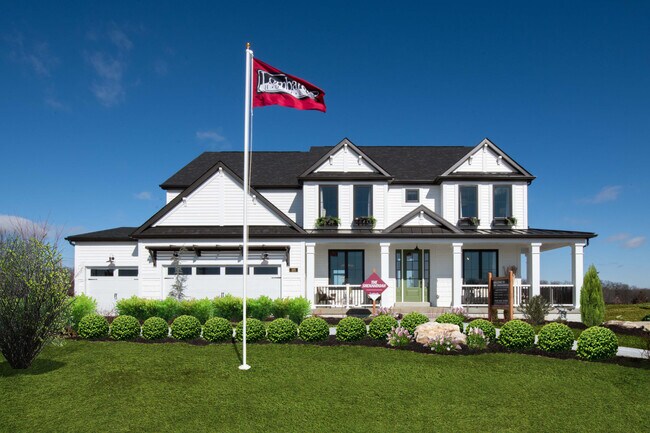Estimated payment starting at $3,649/month
Total Views
37,715
4
Beds
2.5
Baths
3,371
Sq Ft
$172
Price per Sq Ft
Highlights
- New Construction
- Great Room
- Covered Patio or Porch
- Cornwall-on-Hudson Elementary School Rated A
- Home Office
- Breakfast Area or Nook
About This Floor Plan
This home is located at The Shenandoah Plan, O'Fallon, MO 63367 and is currently priced at $581,000, approximately $172 per square foot. The Shenandoah Plan is a home located in St. Charles County with nearby schools including G.L. Priess Primary School, Quest Elementary School, and Cornwall-on-Hudson Elementary School.
Home Details
Home Type
- Single Family
Parking
- 3 Car Attached Garage
- Front Facing Garage
Home Design
- New Construction
Interior Spaces
- 2-Story Property
- Great Room
- Dining Room
- Home Office
Kitchen
- Breakfast Area or Nook
- Walk-In Pantry
- Kitchen Island
Bedrooms and Bathrooms
- 4 Bedrooms
- Walk-In Closet
- Powder Room
- Dual Sinks
Laundry
- Laundry Room
- Laundry on upper level
Outdoor Features
- Covered Patio or Porch
Map
Nearby Homes
- Inverness
- Inverness
- 325 Kingsbarns Ct
- 142 Royal Troon Dr
- 109 Royal Troon Dr
- Inverness - Designer Collection
- New Build Berkshire "C" @ Inverness
- TBB Glenwyck "A"@inverness
- New Build Berkshire "A" @ Inverness
- New Build Berkshire II "D" @ Inverness
- 32 Landyn Ct
- 1 Monaco @Willow Grove
- 1 Bridgeport @Willow Grove
- 1 Princeton @Willow Grove
- 1 Kingston @Willow Grove
- 1 Bradford @Willow Grove
- 1 Edgewood @Willow Grove
- 101 Moorland Ln
- Willow Grove
- 6998 Route N

