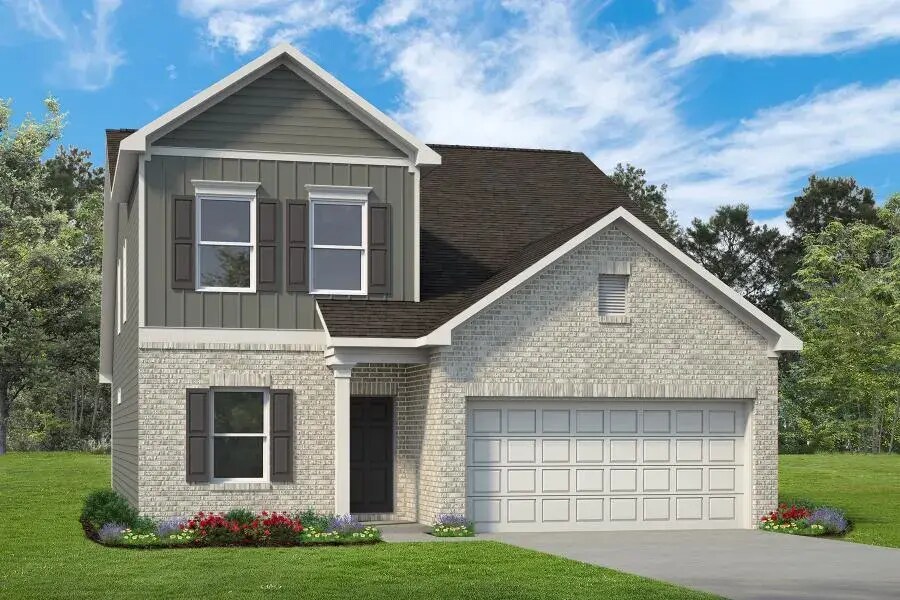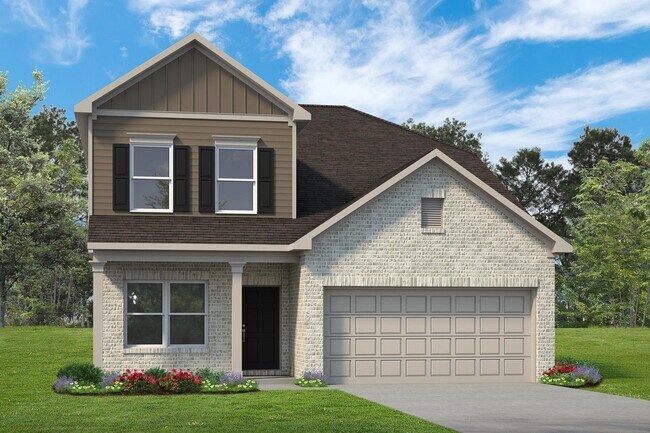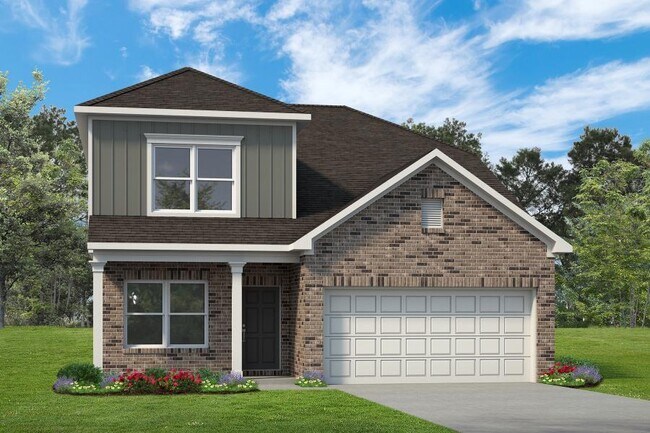
Verified badge confirms data from builder
Trenton, TX 75495
Total Views
25
3
Beds
2.5
Baths
2,387
Sq Ft
--
Price per Sq Ft
Highlights
- New Construction
- Primary Bedroom Suite
- Main Floor Primary Bedroom
- Trenton High School Rated A-
- ENERGY STAR Certified Homes
- Modern Architecture
About This Floor Plan
The Shetland II plan features two stories with first-floor owner's suite. The extended entryway leads to the sizable kitchen and breakfast area and opens to the large family room at the rear of the home. The primary bedroom is located at the back of the home and includes an ensuite bathroom and walk-in closet. The second story accommodates bedroom two and three with an optional fourth bedroom and ensuite bath, as well as a large loft.
Sales Office
All tours are by appointment only. Please contact sales office to schedule.
Sales Team
Claire Taylor
Office Address
1223 Anderson Dr
Trenton, TX 75490
Home Details
Home Type
- Single Family
Parking
- 2 Car Attached Garage
- Front Facing Garage
Home Design
- New Construction
- Modern Architecture
Interior Spaces
- 2-Story Property
- Fireplace
- Formal Entry
- Family Room
- Dining Room
- Loft
- Flex Room
- Screened Porch
Kitchen
- Breakfast Area or Nook
- Walk-In Pantry
- Kitchen Island
Flooring
- Carpet
- Vinyl
Bedrooms and Bathrooms
- 3 Bedrooms
- Primary Bedroom on Main
- Primary Bedroom Suite
- Walk-In Closet
- Powder Room
- Primary bathroom on main floor
- Private Water Closet
- Bathtub
- Walk-in Shower
Laundry
- Laundry Room
- Laundry on main level
Additional Features
- ENERGY STAR Certified Homes
- Screened Patio
- Central Heating and Cooling System
Community Details
Overview
- No Home Owners Association
Recreation
- Community Playground
Map
Other Plans in Anderson Crossing
About the Builder
Based in Woodstock, GA, Smith Douglas Homes is the 5th largest homebuilder in the Atlanta market and one of the largest private homebuilders in the Southeast, closing 1,477 new homes in 2019. Recognized as one of the top 10 fastest growing private homebuilders, Smith Douglas Homes is currently ranked #39 on the Builder 100 List. Widely known for its operational efficiency, Smith Douglas delivers a high quality, value-oriented home along with unprecedented choice. The Company, founded in 2008, is focused on buyers looking to purchase a new home priced below the FHA loan limit in the metro areas of Atlanta, Raleigh, Charlotte, Huntsville, Nashville and Birmingham.
Nearby Homes
- Anderson Crossing
- Anderson Crossing
- 1102 Alexander St
- 1104 Alexander St
- Anderson Crossing
- Tbd County Road 4605
- 29.366 AC S Side Hwy 69 at 121
- 268 Sunnyside Dr
- 245 Sunnyside Dr
- 257 Sunnyside Dr
- 269 Sunnyside Dr
- TBD Cr 4435
- 211 Church St
- 549 Augustus St
- 513 Augustus St
- 34 Ac County Road 4905
- 118 Indian Creek
- Tract 1 County Road 4905
- Tract 3 County Road 4905
- Tract 5 County Road 4905


