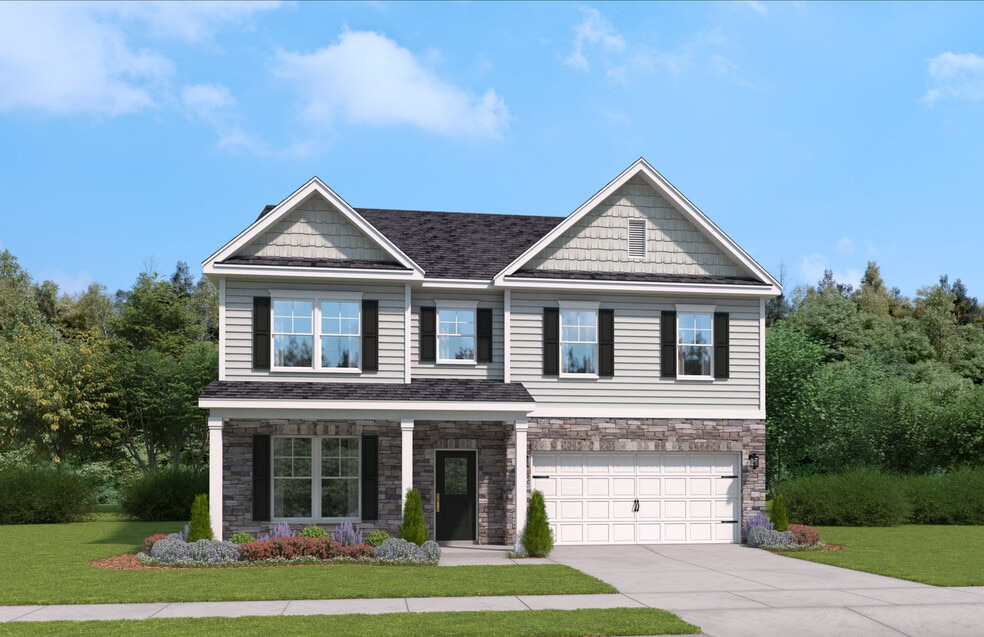
Estimated payment starting at $2,735/month
Highlights
- Community Cabanas
- Primary Bedroom Suite
- Home Office
- New Construction
- Main Floor Bedroom
- Covered Patio or Porch
About This Floor Plan
The Shiloh is the definition of living large. Both inside and out, this home has so many features to be excited about from the spacious front porch to the rear patio for relaxing outdoors. As you step inside the foyer you'll find private and separated living and dining areas. Perfect for entertaining, take advantage of the butler's pantry and adjacent walk-in pantry for all your party supplies. Open concept flow of the main level allows the chef of the house to view the rest of the living space. Having overnight guests or looking for a quiet home office or homework room? This floor plan offers a bedroom that fits the bill. All other bedrooms are located on the upper level including the expansive primary bedroom with ensuite bath, huge walk-in closet and dual vanities. Make laundry a breeze with a bedroom-level laundry room and enjoy the upper level flex space that you can be tailored to your needs. Live life to the fullest in The Shiloh.
Sales Office
All tours are by appointment only. Please contact sales office to schedule.
Home Details
Home Type
- Single Family
Parking
- 2 Car Attached Garage
- Front Facing Garage
Home Design
- New Construction
Interior Spaces
- 3,596 Sq Ft Home
- 2-Story Property
- Fireplace
- Formal Entry
- Family Room
- Living Room
- Formal Dining Room
- Home Office
- Flex Room
Kitchen
- Breakfast Room
- Walk-In Pantry
- Butlers Pantry
- Kitchen Island
Bedrooms and Bathrooms
- 4 Bedrooms
- Main Floor Bedroom
- Primary Bedroom Suite
- Walk-In Closet
- 3 Full Bathrooms
- Dual Vanity Sinks in Primary Bathroom
- Private Water Closet
Laundry
- Laundry Room
- Laundry on upper level
Outdoor Features
- Covered Patio or Porch
Community Details
Overview
- Property has a Home Owners Association
Recreation
- Community Cabanas
- Community Pool
- Tot Lot
- Trails
Map
Other Plans in Clairmont
About the Builder
- Clairmont
- 6930 Albaneen Ct
- 7400 Plott Rd
- Ascot Woods
- 4634 Dogwood Place
- 5831 Stewarts Landing Rd Unit 68
- 5835 Stewarts Landing Rd Unit 69
- 7517 Hammond Dr
- 7525 Hammond Dr
- Grier Meadows
- Abershire
- 7504 Gwynne Hill Rd
- 7424 Gwynne Cir
- 7312 Boswell Rd
- 7304 Boswell Rd
- Ember Glen
- Amplitude
- 4833 Hickory Grove Rd
- Stonesummit at Reedy Creek
- 5329 Split Oak Dr






