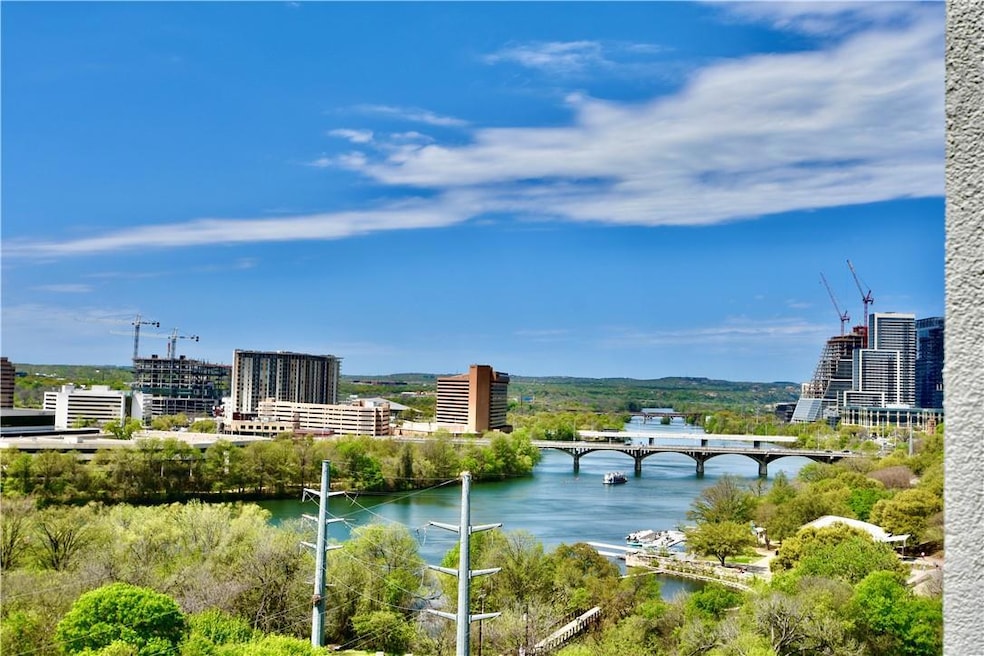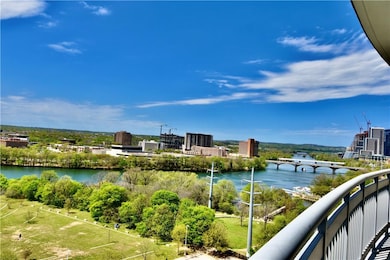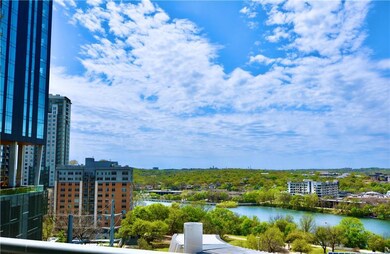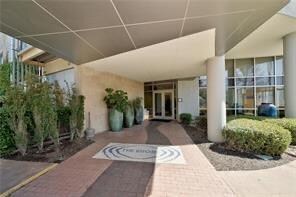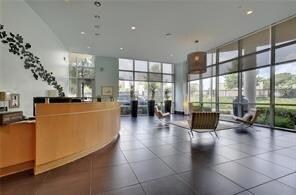The Shore Condominiums 603 Davis St Unit 1209 Austin, TX 78701
Rainey Street Historic District NeighborhoodHighlights
- Concierge
- Lake Front
- Fitness Center
- Mathews Elementary School Rated A
- Room Service
- 5-minute walk to Sir Swante Palm Park
About This Home
Prime Location with Breathtaking Views! Experience unparalleled city living in this stunning 2BR/2BA condo nestled in the heart of Rainey Street. Offering spectacular views of Lady Bird Lake, this residence is flooded with natural light and boasts an open floor plan designed for both comfort and style. Step onto the spacious balcony and take in the breathtaking scenery, perfect for relaxing or entertaining. The modern kitchen is a chef’s dream, featuring sleek stainless steel appliances, elegant countertops, and a breakfast bar for casual dining. The primary bedroom offers private balcony access, a custom walk-in closet, and a luxurious ensuite bath with a double vanity, subway tile accents, a jetted tub, and a separate shower. Enjoy top-tier amenities, including 24-hour concierge service, a resort-style pool, a state-of-the-art fitness center, and two secure parking spaces. This exceptional condo offers the perfect blend of luxury, convenience, and vibrant city living.
Listing Agent
Keller Williams Realty Brokerage Phone: (512) 616-4000 License #0633975

Condo Details
Home Type
- Condominium
Est. Annual Taxes
- $11,532
Year Built
- Built in 2006
Lot Details
- Lake Front
- South Facing Home
Parking
- 2 Car Garage
- Secured Garage or Parking
- Reserved Parking
- Assigned Parking
- Community Parking Structure
Property Views
- Panoramic
- Bridge
Home Design
- Slab Foundation
- Stone Veneer
- Stucco
Interior Spaces
- 1,286 Sq Ft Home
- 1-Story Property
- High Ceiling
- Ceiling Fan
- Recessed Lighting
- Blinds
Kitchen
- Built-In Convection Oven
- Electric Cooktop
- Microwave
- Stainless Steel Appliances
- Disposal
Flooring
- Wood
- Carpet
- Tile
Bedrooms and Bathrooms
- 2 Main Level Bedrooms
- Walk-In Closet
- 2 Full Bathrooms
- Walk-in Shower
Home Security
Pool
- Indoor Pool
- Spa
Schools
- Mathews Elementary School
- O Henry Middle School
- Austin High School
Utilities
- Central Heating and Cooling System
- Electric Water Heater
- Phone Available
Additional Features
- No Interior Steps
Listing and Financial Details
- Security Deposit $2,800
- Tenant pays for all utilities, cable TV, internet, water
- The owner pays for association fees, taxes
- Negotiable Lease Term
- $75 Application Fee
- Assessor Parcel Number 02030316020000
Community Details
Overview
- Property has a Home Owners Association
- 192 Units
- Shore A Condo Amd The Subdivision
Amenities
- Concierge
- Room Service
- Community Barbecue Grill
- Business Center
- Meeting Room
- Package Room
Recreation
- Trails
Pet Policy
- Pet Deposit $400
- Dogs and Cats Allowed
Security
- Gated with Attendant
- Card or Code Access
- Fire and Smoke Detector
- Fire Sprinkler System
Map
About The Shore Condominiums
Source: Unlock MLS (Austin Board of REALTORS®)
MLS Number: 9387817
APN: 726094
- 603 Davis St Unit 907
- 603 Davis St Unit 1506
- 603 Davis St Unit 804
- 603 Davis St Unit 1304
- 603 Davis St Unit 1101
- 603 Davis St Unit 813
- 603 Davis St Unit 603
- 603 Davis St Unit 1103
- 603 Davis St Unit 908
- 603 Davis St Unit 1901
- 610 Davis St Unit 5003
- 610 Davis St Unit 3205
- 610 Davis St Unit 3701
- 610 Davis St Unit 1811
- 70 Rainey St Unit 2702
- 70 Rainey St Unit 2603
- 70 Rainey St Unit 1802
- 70 Rainey St Unit 2505
- 70 Rainey St Unit 2301
- 70 Rainey St Unit 1803
