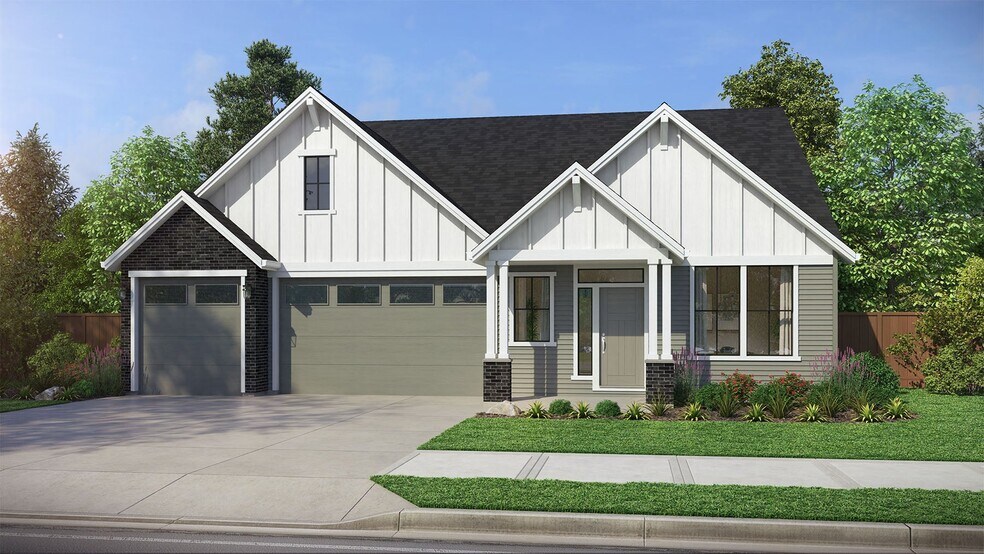
Ridgefield, WA 98642
Estimated payment starting at $5,503/month
Highlights
- New Construction
- Granite Countertops
- Breakfast Area or Nook
- Primary Bedroom Suite
- Covered Patio or Porch
- Stainless Steel Appliances
About This Floor Plan
The Sierra with the Multi-Generational option is a floor plan designed with 2,893+ square feet of living space with three to five bedrooms, 2.5-3.5 bathrooms, a spacious 3-car garage and a variety of custom options that will suit the lifestyle of the most discerning homeowners. The Sierra provides a range of floor plan options, ranging from extra living spaces, dens, dining rooms, and bedrooms, to the particularly appealing multi-gen layout, perfect for a variety of family combinations. With more families living together under one roof, be it older parents living with grown children or young couples living with parents, the multi-gen option provides a sense of autonomy that people need in such a living arrangement. As you enter the standard Sierra home design from the covered front porch into the foyer with a bench, there’s a convenient powder room for family and guests. On the other side of the entry is a living room, which could be used for guests or more formal gatherings or special events. Alternatively, if you don’t need an additional living room, thanks to the spacious great room, you could use the area as a den. Following on from the living room/den is a dining room, perfect for those who enjoy entertaining. However, if you choose the Sierra for its multi-gen option, the living room and dining room can be replaced with a multi-gen suite that serves as an apartment of its own, complete with its own entrance from the front porch for added privacy, as well as an entrance from the foyer. The multi-gen suite has its own sitting room, complete with a kitchenette. From the sitting room, you enter the separate bedroom, which features a spacious walk-in closet and a full bathroom with a shower/tub combo. All of this is divided from the rest of the home, other than the entrance into the sitting room, offering privacy and a sense of having a place of one’s own, which is important when multiple generations are living under one roof. A third option is to turn the...
Sales Office
| Monday - Tuesday |
10:00 AM - 5:00 PM
|
| Wednesday |
1:00 PM - 5:00 PM
|
| Thursday - Sunday |
10:00 AM - 5:00 PM
|
Home Details
Home Type
- Single Family
HOA Fees
- $84 Monthly HOA Fees
Parking
- 3 Car Attached Garage
- Front Facing Garage
Taxes
- No Special Tax
Home Design
- New Construction
Interior Spaces
- 2,893 Sq Ft Home
- 2-Story Property
- Recessed Lighting
- Fireplace
- Vinyl Flooring
- Laundry Room
Kitchen
- Breakfast Area or Nook
- Breakfast Bar
- Stainless Steel Appliances
- ENERGY STAR Qualified Appliances
- Kitchen Island
- Granite Countertops
- Quartz Countertops
- Tiled Backsplash
Bedrooms and Bathrooms
- 3 Bedrooms
- Primary Bedroom Suite
- Walk-In Closet
- Dual Vanity Sinks in Primary Bathroom
Outdoor Features
- Covered Patio or Porch
Community Details
Overview
- Association fees include ground maintenance
- Greenbelt
Recreation
- Park
- Trails
Map
Other Plans in Paradise Pointe
About the Builder
- Paradise Pointe
- Paradise Pointe
- Paradise Pointe
- 1602 N 41st Place
- 1601 N 41st Place
- 4504 Pioneer St
- 4784 Pioneer St
- 4517 S 39th Dr
- 0 S 4th Dr Unit NWM2447465
- 0 S 4th Dr Unit 11605500
- 0 S 4th Dr Unit 282428956
- 00 NE 65th Ave
- The Reserve at Seven Wells
- 0 NE 65th Ave
- 4244 N 18th Place
- 4319 N 18th Place
- 4241 N 18th Place
- 2517 S 4th Way
- 2525 S 4th Way
- Ridgefield Heights
Ask me questions while you tour the home.






