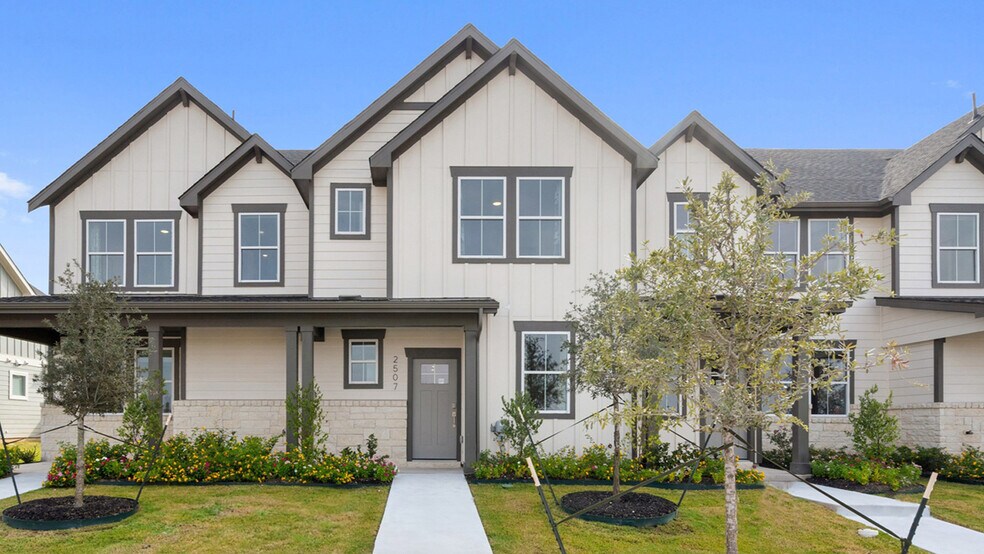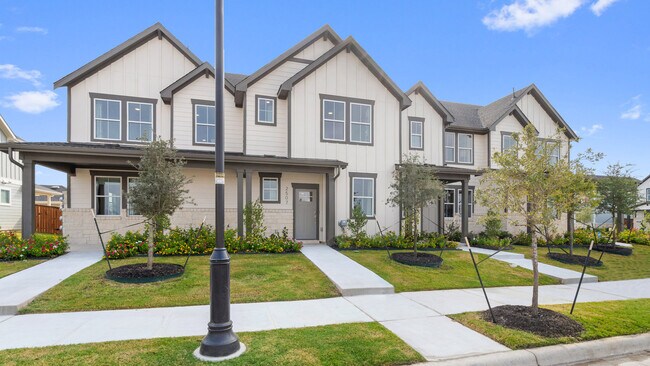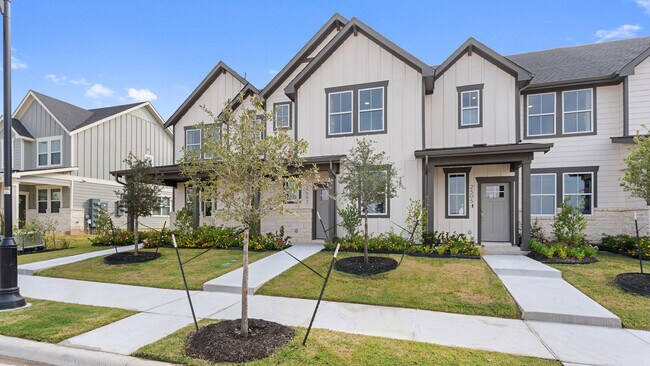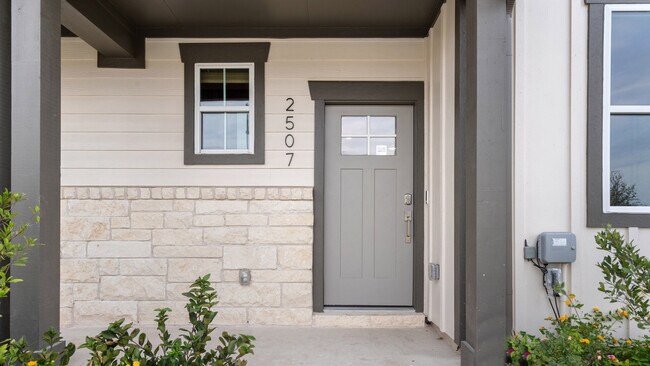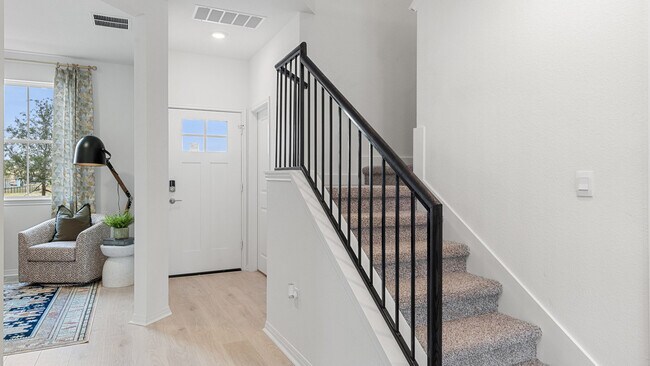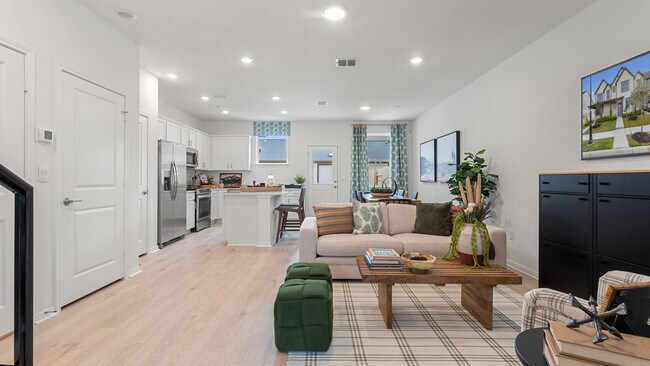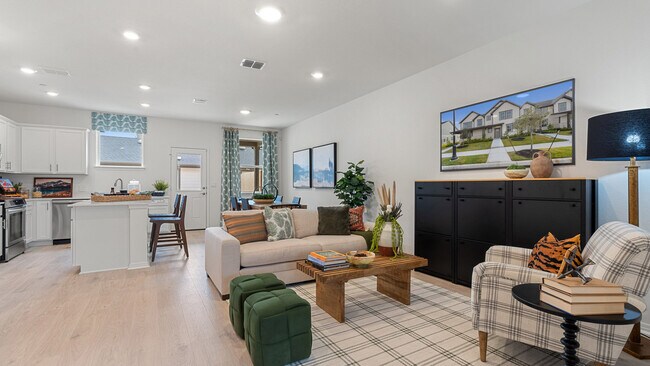
Estimated payment starting at $2,087/month
Highlights
- Community Cabanas
- New Construction
- Clubhouse
- Hopewell Middle School Rated A-
- Primary Bedroom Suite
- Main Floor Primary Bedroom
About This Floor Plan
Take a look at the Smithwick floorplan at our Avery Centre community in Round Rock, TX. Designed with you in mind, this floorplan offers 1,567 square feet of living space across 3 bedrooms, 2.5 bathrooms, 2-stories, and a detached 2 car garage. At the front of the home you'll find a powder bathroom and study area. Making your way towards the kitchen, the open concept family room and dining area is sure to impress. The kitchen features stainless steel appliances, white cabinets, and Silestone kitchen countertops. From the dining area you'll catch a glimpse of your beautiful backyard and covered back patio. The two other bedrooms and a full bathroom are also located upstairs. Whether these room are used for a child's bedrooms, and office space, or home gym, the possibilities are endless. You'll also find the spacious main bedroom located towards the front of the home. The bedroom features an adjoined bathroom with a double vanity sink and walk-in shower. This home comes included with a professionally designed landscape package and a full irrigation system as well as our America's Smart Home package that offers devices such as the Qolsys IQ Panel, Video Doorbell, Alarm.com app, Honeywell Thermostat, Deako Smart Light Switch, Kwikset Smart lock, and more. Images are representative of plan and may vary as built. Contact us today and find your home at Avery Centre.
Sales Office
| Monday |
12:00 PM - 7:00 PM
|
| Tuesday - Saturday |
10:00 AM - 7:00 PM
|
| Sunday |
12:00 PM - 6:00 PM
|
Home Details
Home Type
- Single Family
Lot Details
- Landscaped
- Sprinkler System
- Private Yard
Parking
- 2 Car Attached Garage
- Front Facing Garage
Home Design
- New Construction
Interior Spaces
- 1,567 Sq Ft Home
- 2-Story Property
- Formal Entry
- Smart Doorbell
- Open Floorplan
- Dining Area
- Home Office
- Loft
- Carpet
- Smart Lights or Controls
Kitchen
- Stainless Steel Appliances
- Smart Appliances
- Kitchen Island
- Cultured Marble Countertops
- White Kitchen Cabinets
Bedrooms and Bathrooms
- 3 Bedrooms
- Primary Bedroom on Main
- Primary Bedroom Suite
- Walk-In Closet
- Powder Room
- Double Vanity
- Bathtub
- Walk-in Shower
Additional Features
- Covered Patio or Porch
- Programmable Thermostat
Community Details
Overview
- Property has a Home Owners Association
Amenities
- Outdoor Cooking Area
- Community Barbecue Grill
- Clubhouse
Recreation
- Community Playground
- Community Cabanas
- Community Pool
Map
Other Plans in Avery Centre
About the Builder
- Avery Centre
- Avery Centre - The Hills
- Avery Centre - The Highlands
- Avery Centre
- Avery Centre - The Hollows
- Townhomes @ Old Settlers
- Homestead Village
- 1531 N Red Bud Ln Unit 32
- 1531 N Red Bud Ln Unit 37
- 1531 N Red Bud Ln Unit 19
- 1531 N Red Bud Ln Unit 31
- 1531 N Red Bud Ln Unit 25
- 1531 N Red Bud Ln Unit 21
- 1531 N Red Bud Ln Unit 20
- 1531 N Red Bud Ln Unit 33
- 1531 N Red Bud Ln Unit 22
- 1531 N Red Bud Ln Unit 23
- 1531 N Red Bud Ln Unit 24
- Homestead at Old Settlers Park
- Salerno - Heritage Collection
