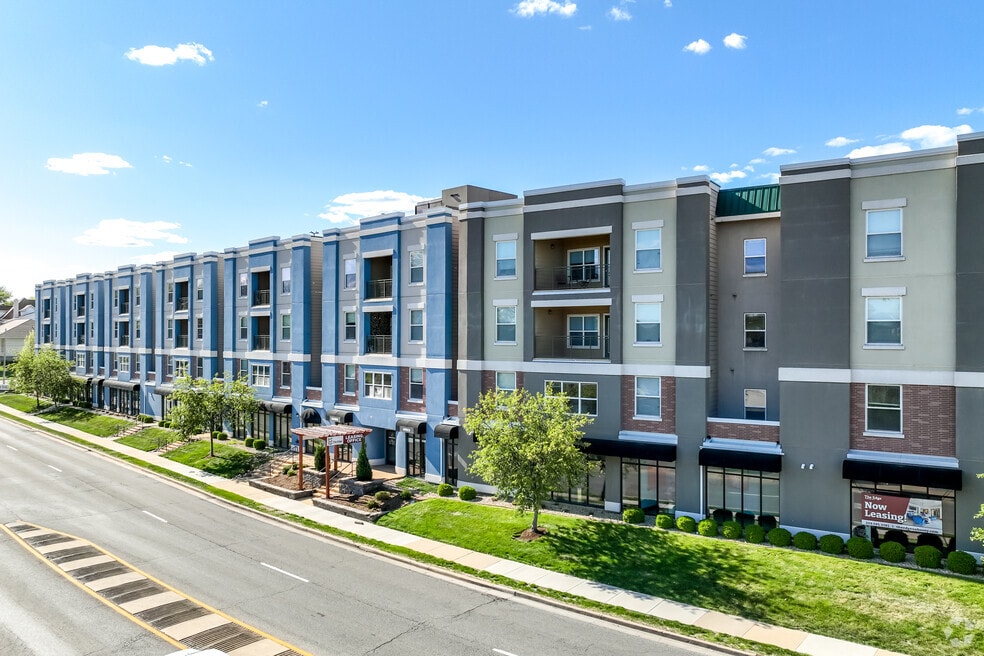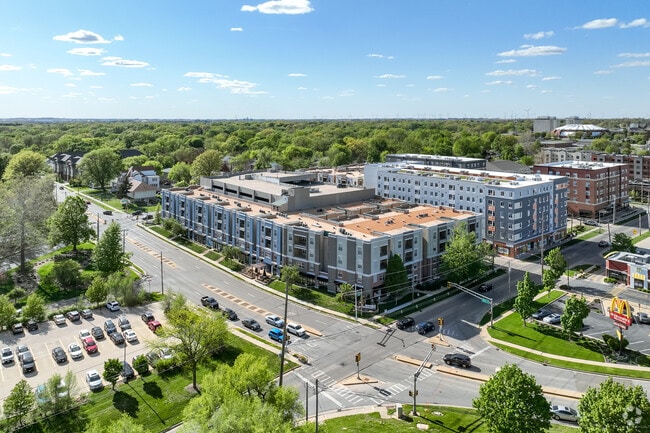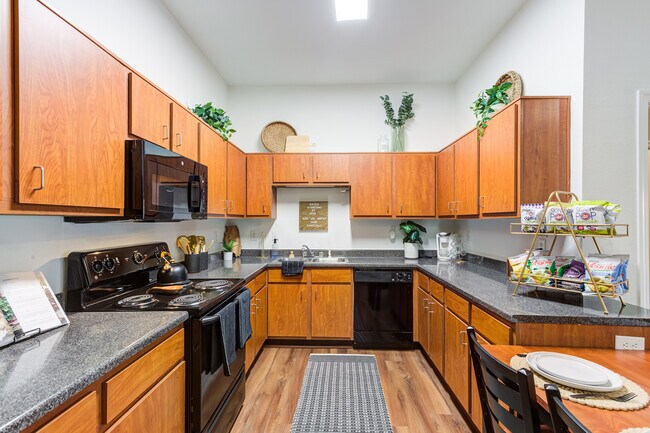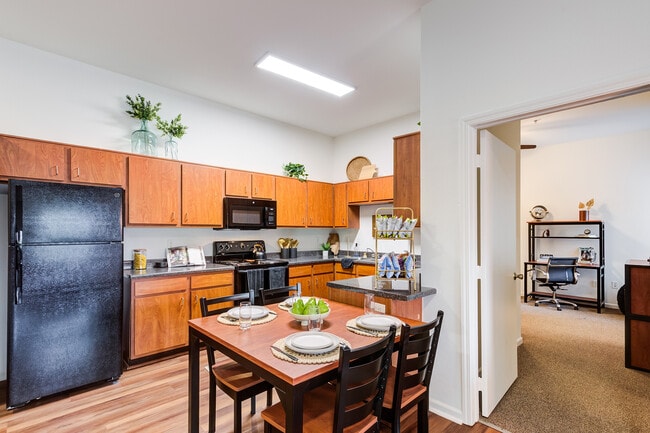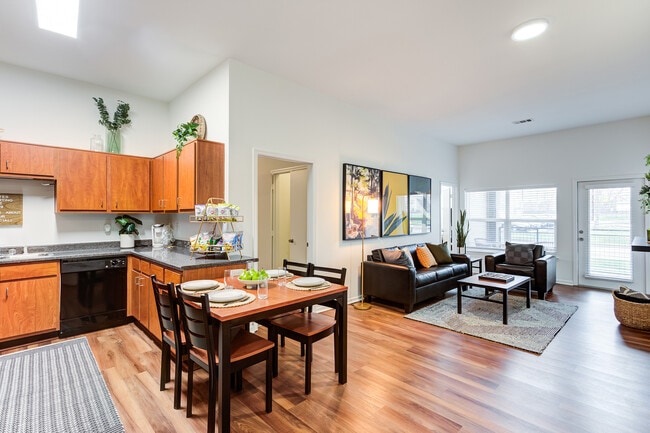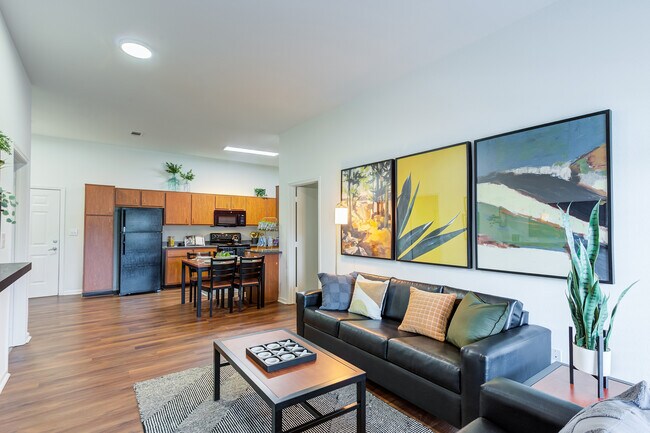About The Social on Hovey
Elevate your Redbird living experience at The Social on Hovey, providing 2, 3, & 4-bedroom furnished floorplans steps from Illinois State University. Our prime location ensures easy access to campus, restaurants, and Uptown Normal. With newly renovated communal amenities and thoughtfully designed interiors, we create an environment supporting every lifestyle. Whether you're advancing your career, building connections, or enjoying your time as an ISU Redbird, we've got you covered.

Pricing and Floor Plans
2 Bedrooms
2 Suite
$999
2 Beds, 2 Baths, 909 Sq Ft
https://imagescdn.homes.com/i2/0bGoSBfWKNYDI_u34dKQrMqQGmhxnxBHMvMO_WG6t-o/116/the-social-on-hovey-normal-il-3.png?p=1
| Unit | Price | Sq Ft | Availability |
|---|---|---|---|
| Private Bedroom | $999 | 909 | Jun 12, 2026 |
| Private Bedroom | $999 | 909 | Aug 13, 2026 |
4 Bedrooms
4 Sunroom
$839
4 Beds, 4 Baths, 1,520 Sq Ft
https://imagescdn.homes.com/i2/0rfBvSSrCh-dVGpxW-WAyzAN25s7UZ0oRjkpeDRtPEs/116/the-social-on-hovey-normal-il-5.png?p=1
| Unit | Price | Sq Ft | Availability |
|---|---|---|---|
| Private Bedroom | $839 | 1,520 | Jun 12, 2026 |
| Private Bedroom | $839 | 1,520 | Aug 13, 2026 |
4 Balcony
$839
4 Beds, 4 Baths, 1,520 Sq Ft
/assets/images/102/property-no-image-available.png
| Unit | Price | Sq Ft | Availability |
|---|---|---|---|
| Private Bedroom | $839 | 1,520 | Jun 12, 2026 |
| Private Bedroom | $839 | 1,520 | Aug 13, 2026 |
4 Balcony Renovated
$889 - $1,758
4 Beds, 4 Baths, 1,520 Sq Ft
https://imagescdn.homes.com/i2/k5xF25014b5QAL2X-_vpxRr1_mzHx0ymh3xEAgPvKt8/116/the-social-on-hovey-normal-il.png?p=1
| Unit | Price | Sq Ft | Availability |
|---|---|---|---|
| 2 Bedrooms | $1,758 | 1,520 | Now |
| 2 Bedrooms | $1,758 | 1,520 | Now |
| 2 Bedrooms | $1,758 | 1,520 | Now |
| 2 Bedrooms | $1,758 | 1,520 | Now |
| 2 Bedrooms | $1,758 | 1,520 | Now |
| 2 Bedrooms | $1,758 | 1,520 | Now |
| 2 Bedrooms | $1,758 | 1,520 | Now |
| Private Bedroom | $889 | 1,520 | Jun 12, 2026 |
| 2 Bedrooms | $1,758 | 1,520 | Jun 12, 2026 |
| 2 Bedrooms | $1,758 | 1,520 | Jun 12, 2026 |
| 2 Bedrooms | $1,758 | 1,520 | Jun 12, 2026 |
| Private Bedroom | $889 | 1,520 | Aug 13, 2026 |
| 2 Bedrooms | $1,758 | 1,520 | Aug 13, 2026 |
Fees and Policies
The fees below are based on community-supplied data and may exclude additional fees and utilities. Use the Rent Estimate Calculator to determine your monthly and one-time costs based on your requirements.
Utilities And Essentials
One-Time Basics
Pets
Property Fee Disclaimer: Standard Security Deposit subject to change based on screening results; total security deposit(s) will not exceed any legal maximum. Resident may be responsible for maintaining insurance pursuant to the Lease. Some fees may not apply to apartment homes subject to an affordable program. Resident is responsible for damages that exceed ordinary wear and tear. Some items may be taxed under applicable law. This form does not modify the lease. Additional fees may apply in specific situations as detailed in the application and/or lease agreement, which can be requested prior to the application process. All fees are subject to the terms of the application and/or lease. Residents may be responsible for activating and maintaining utility services, including but not limited to electricity, water, gas, and internet, as specified in the lease agreement.
Map
- 802 S Fell Ave
- Lot 8 Emeline St
- 1406 Searle Dr
- 9 Broadway Place
- 139 Eastview Dr
- 1212 N Madison St
- 46 Parkshores Dr
- 213 Concord Dr
- 1508 Woods Ave
- 1317 N Clinton Blvd
- 1002 N Roosevelt Ave Unit BN
- 610 Scott St
- 919 N Lee St
- 1209 N Clinton Blvd
- 910 N Madison St
- 308 E Walnut St
- 803 Marion St
- 507 Manchester Rd
- 421 Robert Dr
- 302 Kelly Dr
- 701 Franklin Ave
- 402 Kingsley St
- 100 S Fell Ave
- 103 E Irving St Unit B
- 1410 N Lee St
- 210 Lindell Dr Unit 3
- 304 Turnberry Dr
- 305 E Phoenix Ave Unit 305.5
- 105 College Park Ct
- 105 College Park Ct
- 107 College Park Ct Unit 2
- 1604 Bryan St Unit B
- 501 E University Ave
- 1610 Bryan St Unit 1A
- 1616 Bryan St Unit 1614 unit 2b
- 1501 Ensign Dr Unit 1N
- 507 E Mulberry St Unit 1
- 700 N Adelaide St Unit 34
- 502 E Willow St
- 209 E Chestnut St
