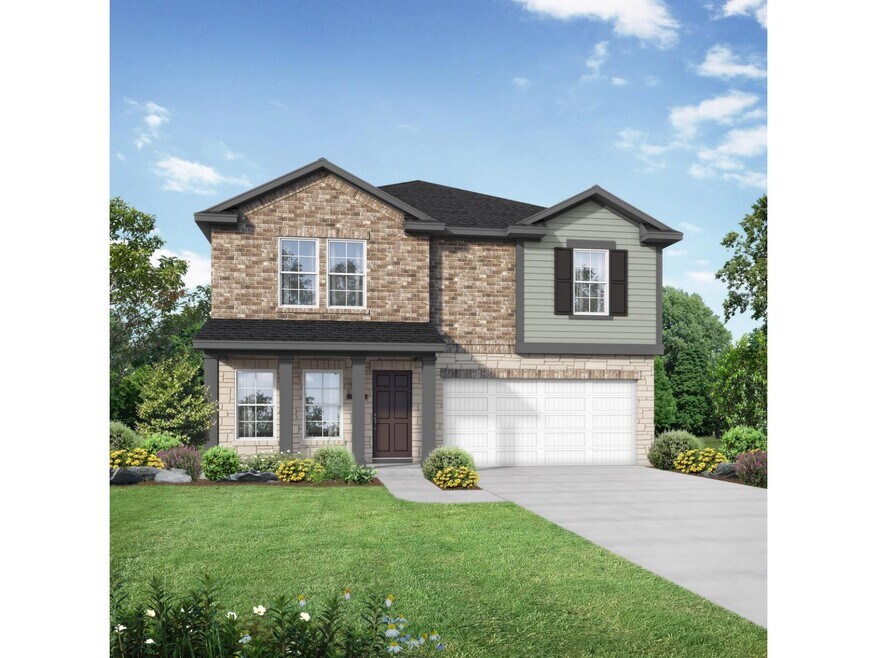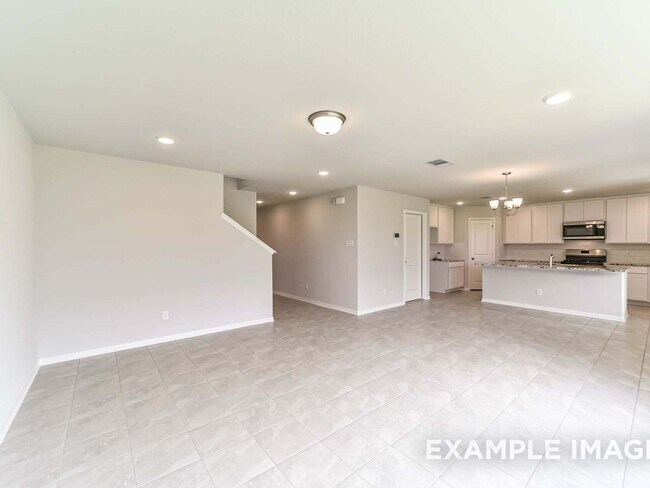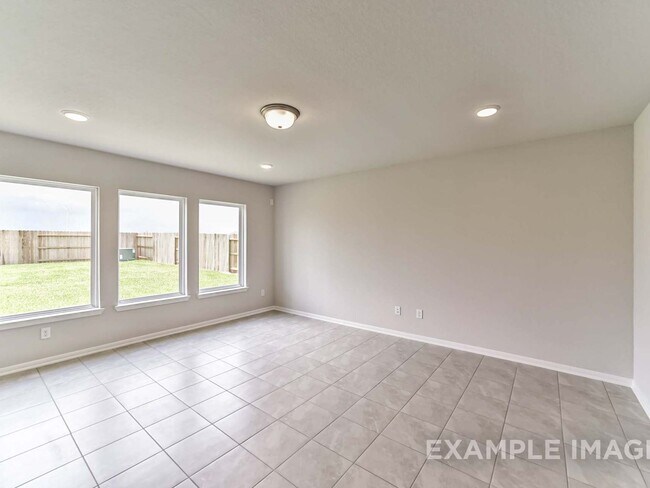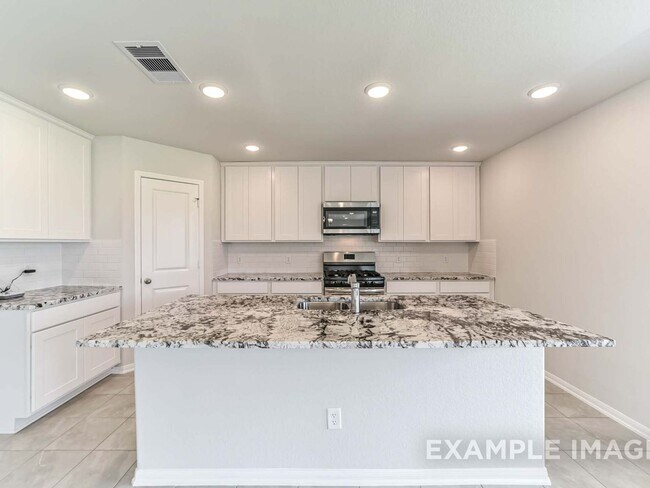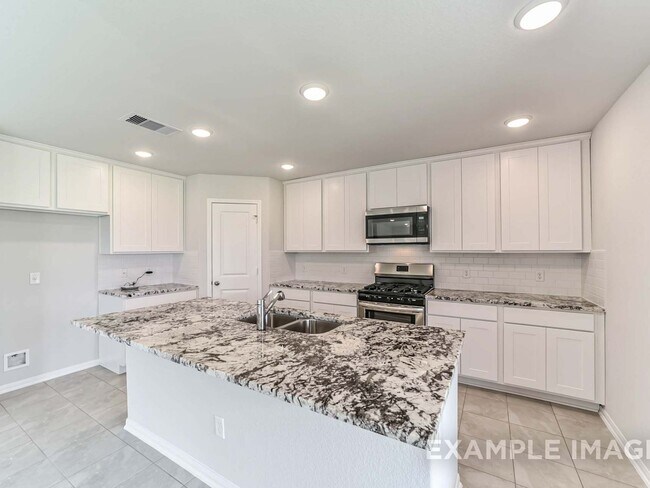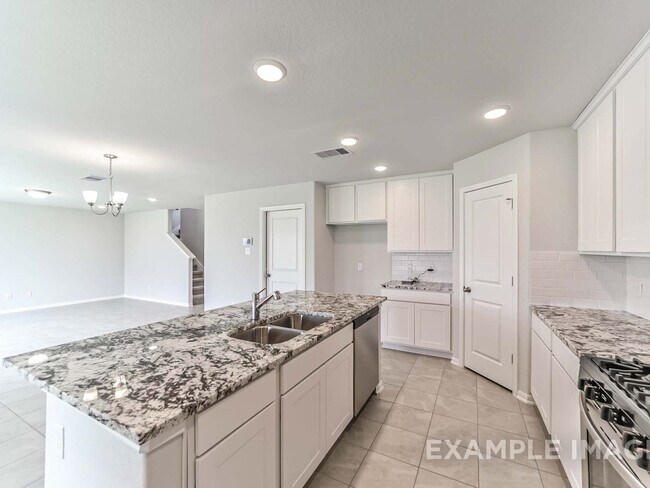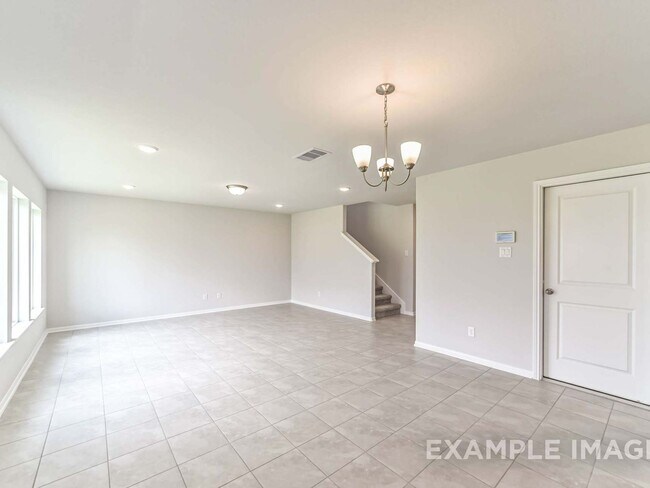
Katy, TX 77493
Estimated payment starting at $2,388/month
Highlights
- Beach
- Fitness Center
- New Construction
- Lazy River
- On-Site Retail
- Resort Property
About This Floor Plan
Welcome to the Solara! Inside the home’s gorgeous exterior, the open concept kitchen overlooks the huge family room. The covered patio offers a perfect place for a party or a quiet escape to the outdoors. flexible, upstairs game room offers plenty of space, and just down the hall, the owner’s suite features a luxurious en suite bath and massive walk-in closet. Make it your own with The Solara’s flexible floor plan. Just know that offerings vary by location, so please discuss our standard features and upgrade options with your community’s New Home Sales Consultant. *Attached photos may include upgrades and non-standard features.
Builder Incentives
For a limited time, you can save thousands when personalizing your new Davidson home!
Sales Office
| Monday |
12:00 PM - 6:00 PM
|
| Tuesday - Saturday |
10:00 AM - 6:00 PM
|
| Sunday |
12:00 PM - 6:00 PM
|
Home Details
Home Type
- Single Family
HOA Fees
- $138 Monthly HOA Fees
Parking
- 2 Car Attached Garage
- Front Facing Garage
Home Design
- New Construction
Interior Spaces
- 2-Story Property
- Family Room
- Combination Kitchen and Dining Room
- Home Office
- Game Room
Kitchen
- Breakfast Area or Nook
- Built-In Range
- Built-In Microwave
- Dishwasher
- Stainless Steel Appliances
- Kitchen Island
- Disposal
Bedrooms and Bathrooms
- 3 Bedrooms
- Walk-In Closet
- Powder Room
- Dual Sinks
- Bathtub with Shower
- Walk-in Shower
Laundry
- Laundry Room
- Laundry on upper level
Outdoor Features
- Covered Patio or Porch
Community Details
Overview
- Resort Property
- Community Lake
- Views Throughout Community
- Pond in Community
- Greenbelt
Amenities
- Community Barbecue Grill
- On-Site Retail
- Shops
- Clubhouse
- Children's Playroom
- Community Center
- Amenity Center
- Recreation Room
- Planned Social Activities
Recreation
- Community Boardwalk
- Beach
- Crystal Lagoon
- Beach Club Membership Available
- Tennis Courts
- Soccer Field
- Community Basketball Court
- Volleyball Courts
- Pickleball Courts
- Community Playground
- Fitness Center
- Lazy River
- Community Pool
- Community Spa
- Splash Pad
- Park
- Tot Lot
- Horseshoe Lawn Game
- Dog Park
- Event Lawn
- Recreational Area
- Hiking Trails
- Trails
Map
Other Plans in Sunterra - The Classic Series
About the Builder
- Sunterra - The Classic Series
- Sunterra
- 5014 Mesa Cove Dr
- 27311 Key Cove Ct
- 5010 Mesa Cove Dr
- 5006 Mesa Cove Dr
- Sunterra - Katy ISD
- Sunterra - Royal ISD
- Sunterra
- 6322 Breakaway Grove Dr
- 3004 Avalos Dr
- 2073 Solstice Landing Dr
- 6323 Geyser Starish Dr
- Sunterra - 50ft
- 2069 Solstice Landing Dr
- 2077 Solstice Landing Dr
- Sunterra - Section 50
- Sunterra - Section 35
- Sunterra - Section 14
- Sunterra - Section 38
