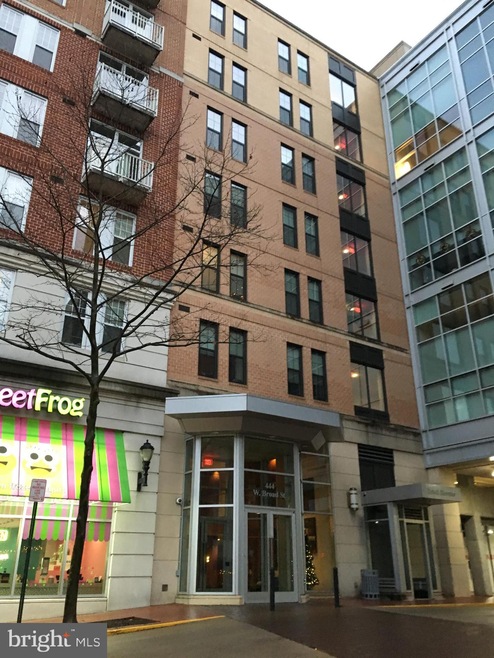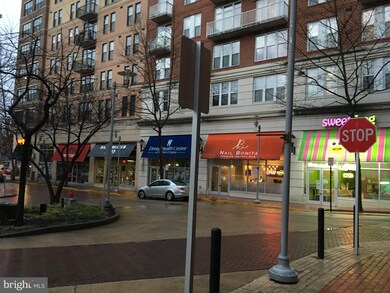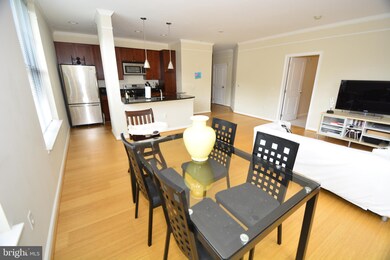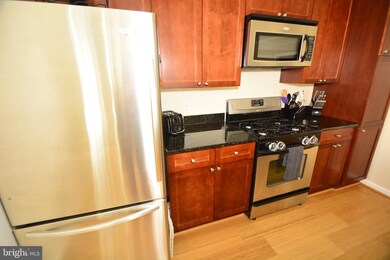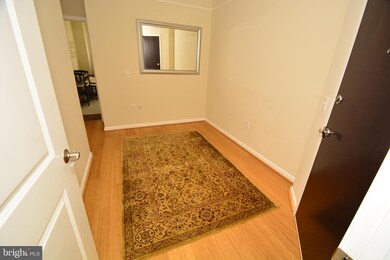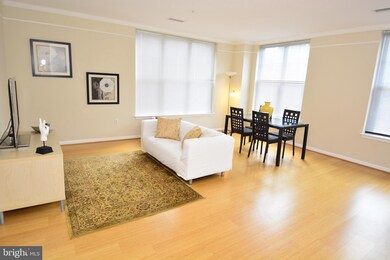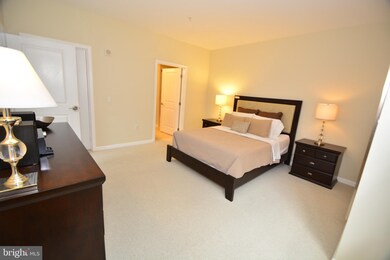
The Spectrum 444 W Broad St Unit 314 Falls Church, VA 22046
Highlights
- Concierge
- Fitness Center
- Contemporary Architecture
- Mt. Daniel Elementary School Rated A-
- Open Floorplan
- Wood Flooring
About This Home
As of December 2024Gorgeous 2 BR/Den 2.5BA Olive-model end unit condo in the Spectrum Condominium in downtown Falls Church! Condo fee includes most utilities, internet and cable television! Hardwood floors throughout main living area, granite and stainless kitchen, and granite tops in all three baths. The Spectrum is a full service building perfectly located in the heart of the downtown Falls Church shopping and dining district. Building includes an attended front desk with package service, a private rooftop terrace, a third floor outdoor courtyard, a fully outfitted fitness center and a luxurious party room. Unit conveys with garage parking and a very large secured storage unit located on the same floor. Easy access to EFC metro, Downtown DC, Dulles and Reagan National airports and all local expressways. Get your private tour today!
Last Agent to Sell the Property
TTR Sotheby's International Realty License #615021 Listed on: 12/27/2020

Property Details
Home Type
- Condominium
Est. Annual Taxes
- $7,472
Year Built
- Built in 2008
Lot Details
- Downtown Location
- South Facing Home
- Property is in excellent condition
HOA Fees
- $652 Monthly HOA Fees
Parking
- Garage Door Opener
- Parking Space Conveys
Home Design
- Contemporary Architecture
Interior Spaces
- 1,360 Sq Ft Home
- Property has 1 Level
- Open Floorplan
- Ceiling height of 9 feet or more
- Great Room
- Combination Dining and Living Room
- Intercom
Kitchen
- Stove
- Built-In Microwave
- Dishwasher
- Stainless Steel Appliances
- Kitchen Island
- Disposal
Flooring
- Wood
- Carpet
Bedrooms and Bathrooms
- 2 Main Level Bedrooms
- En-Suite Primary Bedroom
Laundry
- Laundry in unit
- Dryer
- Washer
Accessible Home Design
- Accessible Elevator Installed
- No Interior Steps
- Level Entry For Accessibility
Eco-Friendly Details
- Energy-Efficient Construction
- Home Energy Management
Outdoor Features
Utilities
- Central Air
- Heating Available
Listing and Financial Details
- Assessor Parcel Number 51-133-314
Community Details
Overview
- $350 Elevator Use Fee
- Association fees include common area maintenance, exterior building maintenance, management, parking fee, snow removal, high speed internet, cable TV, trash, air conditioning, heat, gas, lawn care front, lawn care rear, lawn care side, lawn maintenance, reserve funds, sewer
- Mid-Rise Condominium
- The Spectrum Condominium Condos
- Spectrum Condo Subdivision, Olive Floorplan
- Spectrum Condo Community
- Property Manager
Amenities
- Concierge
- Common Area
- Party Room
Recreation
Pet Policy
- Pets Allowed
Security
- Front Desk in Lobby
- Fire and Smoke Detector
- Fire Sprinkler System
Ownership History
Purchase Details
Home Financials for this Owner
Home Financials are based on the most recent Mortgage that was taken out on this home.Purchase Details
Home Financials for this Owner
Home Financials are based on the most recent Mortgage that was taken out on this home.Purchase Details
Home Financials for this Owner
Home Financials are based on the most recent Mortgage that was taken out on this home.Similar Homes in the area
Home Values in the Area
Average Home Value in this Area
Purchase History
| Date | Type | Sale Price | Title Company |
|---|---|---|---|
| Warranty Deed | $720,000 | Commonwealth Land Title | |
| Deed | $610,000 | Potomac Title Group Services | |
| Warranty Deed | $488,400 | -- |
Mortgage History
| Date | Status | Loan Amount | Loan Type |
|---|---|---|---|
| Open | $290,000 | New Conventional | |
| Previous Owner | $480,575 | FHA |
Property History
| Date | Event | Price | Change | Sq Ft Price |
|---|---|---|---|---|
| 12/13/2024 12/13/24 | Sold | $720,000 | -2.0% | $529 / Sq Ft |
| 11/23/2024 11/23/24 | Pending | -- | -- | -- |
| 11/14/2024 11/14/24 | Price Changed | $735,000 | -1.3% | $540 / Sq Ft |
| 10/30/2024 10/30/24 | For Sale | $745,000 | 0.0% | $548 / Sq Ft |
| 10/29/2024 10/29/24 | Price Changed | $745,000 | +22.1% | $548 / Sq Ft |
| 04/02/2021 04/02/21 | Sold | $610,000 | -0.8% | $449 / Sq Ft |
| 03/15/2021 03/15/21 | Pending | -- | -- | -- |
| 02/25/2021 02/25/21 | For Sale | $615,000 | 0.0% | $452 / Sq Ft |
| 02/24/2021 02/24/21 | For Sale | $615,000 | +0.8% | $452 / Sq Ft |
| 02/03/2021 02/03/21 | Off Market | $610,000 | -- | -- |
| 12/27/2020 12/27/20 | For Sale | $615,000 | -- | $452 / Sq Ft |
Tax History Compared to Growth
Tax History
| Year | Tax Paid | Tax Assessment Tax Assessment Total Assessment is a certain percentage of the fair market value that is determined by local assessors to be the total taxable value of land and additions on the property. | Land | Improvement |
|---|---|---|---|---|
| 2025 | $7,528 | $675,800 | $154,600 | $521,200 |
| 2024 | $7,528 | $612,000 | $154,600 | $457,400 |
| 2023 | $7,279 | $591,800 | $134,400 | $457,400 |
| 2022 | $7,426 | $602,800 | $134,400 | $468,400 |
| 2021 | $11,772 | $562,600 | $140,700 | $421,900 |
| 2020 | $7,546 | $551,500 | $137,900 | $413,600 |
| 2019 | $7,400 | $540,700 | $135,200 | $405,500 |
| 2018 | $6,808 | $515,000 | $128,800 | $386,200 |
| 2017 | $6,884 | $515,000 | $128,800 | $386,200 |
| 2016 | $3,282 | $515,000 | $128,800 | $386,200 |
| 2015 | $6,565 | $495,100 | $123,800 | $371,300 |
| 2014 | $6,198 | $471,500 | $117,900 | $353,600 |
Agents Affiliated with this Home
-
Irene Xenos

Seller's Agent in 2024
Irene Xenos
RE/MAX
(703) 956-0418
2 in this area
46 Total Sales
-
datacorrect BrightMLS
d
Buyer's Agent in 2024
datacorrect BrightMLS
Non Subscribing Office
-
Cindy Mathys

Seller's Agent in 2021
Cindy Mathys
TTR Sotheby's International Realty
(703) 389-1273
1 in this area
9 Total Sales
About The Spectrum
Map
Source: Bright MLS
MLS Number: VAFA111738
APN: 51-133-314
- 444 W Broad St Unit 401
- 201 Pennsylvania Ave
- 150 N Lee St
- 154 N Lee St
- 174 N Lee St
- 109 S Virginia Ave Unit 471-G
- 400 James Ct Unit 40
- 234 S Virginia Ave Unit 93
- 140 N Oak St
- 721 Park Ave
- 727 Park Ave
- 210 N Oak St
- 409 S Virginia Ave
- 500 Great Falls St
- 312 W Columbia St
- 307 Shadow Walk
- 611 Oak Haven Dr
- 109 Tinner Hill Rd
- 503 Randolph St
- 505 Randolph St
