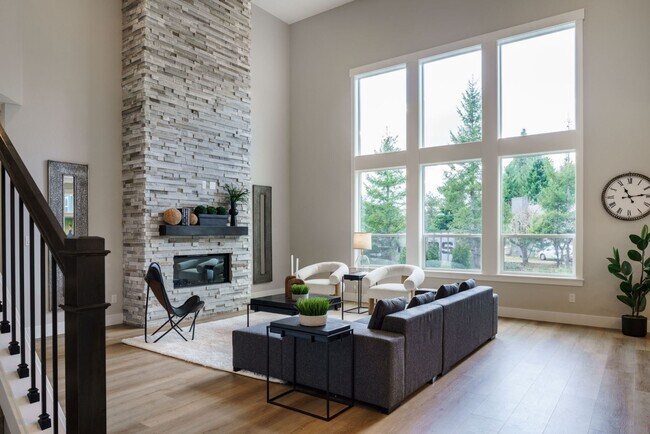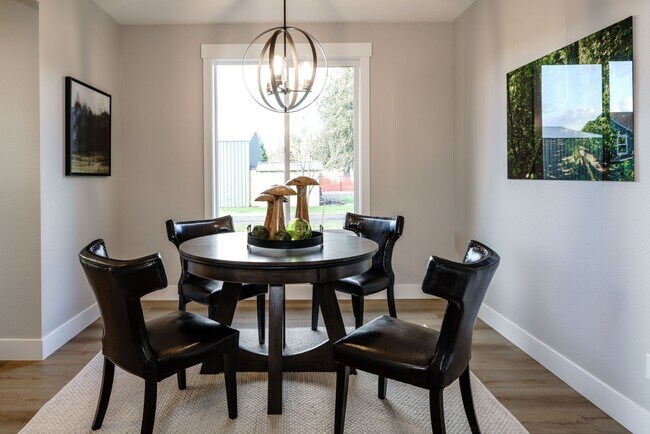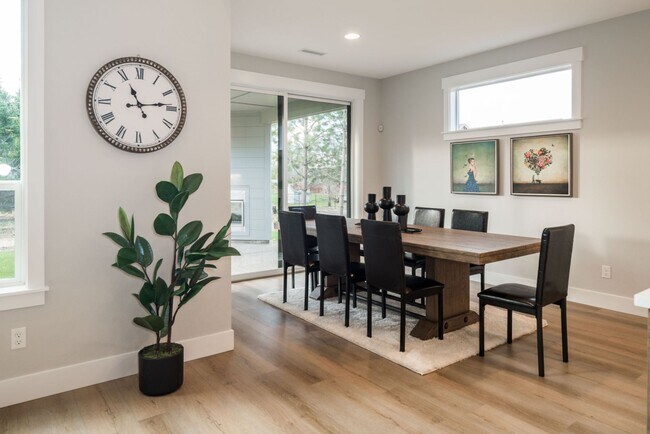
Estimated payment starting at $5,734/month
Highlights
- Golf Course Community
- Primary Bedroom Suite
- Clubhouse
- New Construction
- Community Lake
- Granite Countertops
About This Floor Plan
The Spruce home design brings to mind the mountain of the same name with its many gabled roofs, like peaks of a mountain. Yet as with all Pacific Lifestyle Homes, there are always options available, and for those who prefer an exterior with a lower profile, there are options for you, as well. This is a home full of choices and great design elements, helping you create your own ideal home. It features four to five bedrooms, 2.5 bathrooms, a three-car garage, and 3213 square feet of space. Imagine arriving home with lights glowing in the many windows across the front of the home, making it warm and welcoming. The front porch, with extensions depending on the exterior choice, invites you into the home where you are greeted with a spacious entry hallway. Off one side is the entrance to the living room/den, which can be used for a variety of purposes, either as a more formal gathering place, or even as a home office, or just a cozy reading room for bibliophiles. The choice is always yours. If you do choose to use it as a living room, the space can connect directly to the dining room, making the whole area ideal for entertaining. Among the options for these two rooms are double doors on the living room and a solid wall between the living room and dining room, enabling homeowners to use the space in a way that feels best. At the end of the entry hallway is a coat closet and the stairs that lead up to the second story. From there, the hallway leads you directly into the great room, which is ideal as a daily family room. Next to the great room is the kitchen with a large double-sink island with optional extension, perfect for casual meals, homework, or just sitting down with friends or family for a cup of coffee. The kitchen also features a walk-in pantry along with a butler’s pantry that features an optional sink and cabinet. This butler’s pantry connects to the dining room, making it perfect as a home bar area or for last minute touches before serving guests. The...
Sales Office
| Monday |
11:00 AM - 6:00 PM
|
| Tuesday |
11:00 AM - 6:00 PM
|
| Wednesday |
11:00 AM - 6:00 PM
|
| Thursday |
Closed
|
| Friday |
Closed
|
| Saturday |
11:00 AM - 6:00 PM
|
| Sunday |
11:00 AM - 6:00 PM
|
Home Details
Home Type
- Single Family
Parking
- 3 Car Attached Garage
- Front Facing Garage
Home Design
- New Construction
Interior Spaces
- 2-Story Property
- Recessed Lighting
- Fireplace
- Luxury Vinyl Plank Tile Flooring
- Laundry Room
Kitchen
- Breakfast Area or Nook
- Breakfast Bar
- Walk-In Pantry
- Stainless Steel Appliances
- ENERGY STAR Qualified Appliances
- Kitchen Island
- Granite Countertops
- Quartz Countertops
- Tiled Backsplash
Bedrooms and Bathrooms
- 4 Bedrooms
- Primary Bedroom Suite
- Walk-In Closet
- Bathtub
Outdoor Features
- Covered Patio or Porch
Community Details
Overview
- Community Lake
- Greenbelt
Amenities
- Picnic Area
- Restaurant
- Clubhouse
Recreation
- Golf Course Community
- Tennis Courts
- Community Basketball Court
- Pickleball Courts
- Community Playground
- Park
- Dog Park
- Hiking Trails
- Trails
Map
Move In Ready Homes with this Plan
Other Plans in McCormick Trails
About the Builder
- McCormick Trails
- McCormick Trails
- 5891 Thornhill Ave SW Unit 296
- 4192 SW Muller Ln
- 5871 Thornhill Ave SW Unit 297
- 5961 Thornhill Ave SW Unit 289
- McCormick Trails
- McCormick Trails
- 4101 SW Muller Ln Unit 313
- McCormick Trails
- 4341 SW Kerbin Ln Unit 365
- 4370 SW Kerbin Ln Unit 377
- 4351 SW Kerbin Ln Unit 366
- McCormick Village
- McCormick Trails
- McCormick Trails - McCormick
- McCormick Village - McCormick - Village
- 3977 McCormick Village Dr Unit 73
- 3966 McCormick Village Dr
- 3952 McCormick Village Dr






