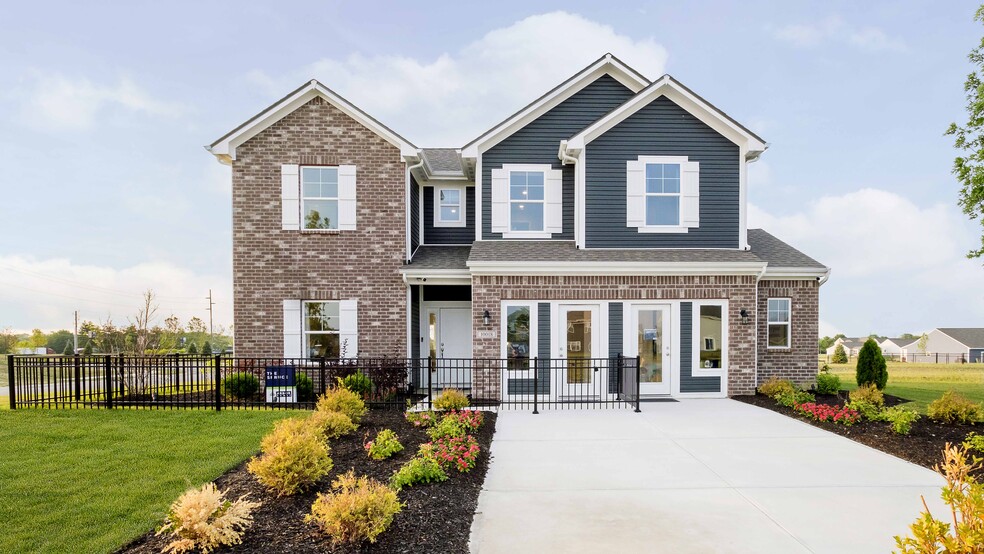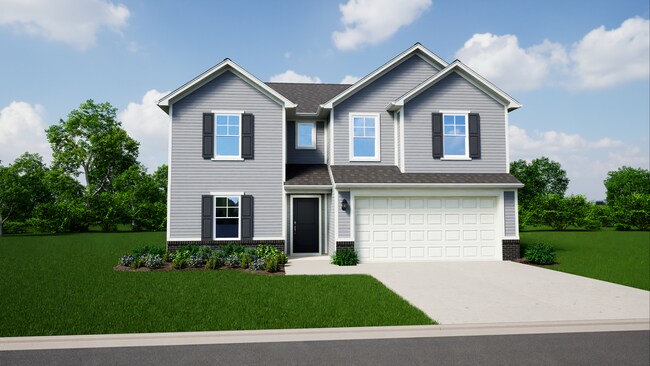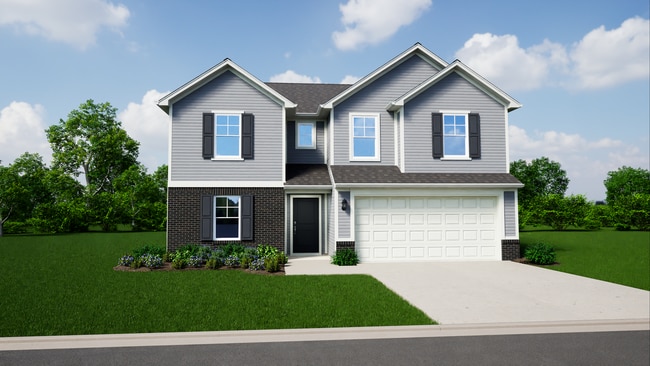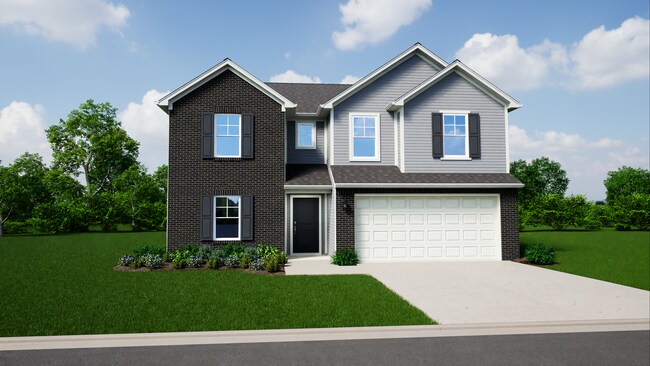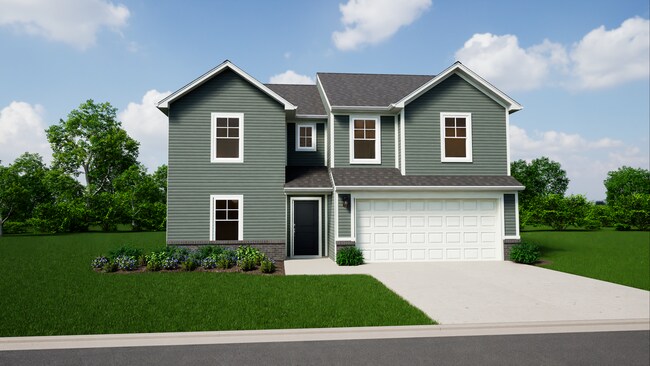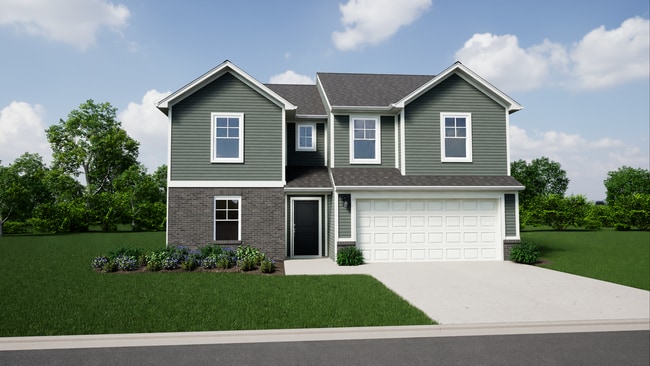
Estimated payment starting at $1,983/month
Total Views
16,982
3 - 5
Beds
2.5
Baths
2,343
Sq Ft
$137
Price per Sq Ft
Highlights
- New Construction
- Loft
- Great Room
- Primary Bedroom Suite
- Sun or Florida Room
- Lawn
About This Floor Plan
One of our most versatile and popular floor plans featuring an open floor plan and flex room upstairs and down.
Sales Office
All tours are by appointment only. Please contact sales office to schedule.
Sales Team
Have Questions?
Office Address
This address is an offsite sales center.
8027 Stacy Springs Blvd
Charlestown, IN 47111
Driving Directions
Home Details
Home Type
- Single Family
Parking
- 2 Car Attached Garage
- Front Facing Garage
Home Design
- New Construction
Interior Spaces
- 2,343 Sq Ft Home
- 2-Story Property
- Ceiling Fan
- Formal Entry
- Great Room
- Den
- Loft
- Sun or Florida Room
Kitchen
- Breakfast Area or Nook
- Built-In Microwave
- White Kitchen Cabinets
Flooring
- Carpet
- Luxury Vinyl Plank Tile
Bedrooms and Bathrooms
- 3-5 Bedrooms
- Primary Bedroom Suite
- Walk-In Closet
- Bathtub with Shower
- Walk-in Shower
Laundry
- Laundry Room
- Laundry on main level
Utilities
- Central Heating and Cooling System
- Wi-Fi Available
- Cable TV Available
Additional Features
- Porch
- Lawn
- Optional Finished Basement
Community Details
- No Home Owners Association
Matterport 3D Tour
Map
Other Plans in Walnut Creek
About the Builder
For over 30 years, Arbor Homes has been a leading new home construction builder having built more than 21,000 new homes in Central Indiana, Kentucky and Ohio. Founded in 1994, President Curtis Rector, started Arbor Homes with a commitment to build great neighborhoods and deliver quality homes at affordable prices allowing families to celebrate life’s best moments.
Arbor Homes is driven to increase home ownership. In 2004, Arbor founded its sister company, Silverthorne Homes, to offer a luxurious, move up home line with high-end features as an alternative option for home buyers. Arbor Homes joined Clayton Properties Group in 2018 to continue to make the dream of homeownership a reality by delivering high quality homes at a great value.
Arbor Homes expanded its footprint by acquiring Louisville-based Elite Homes, opening the door to the Louisville and Southern Indiana markets. In 2021, Arbor continued its growth into Ohio, building in both the Columbus and Cincinnati/Dayton areas. The company also introduced two new strategic product lines—Destination, offering low-maintenance living, and Arrival, designed to provide an attainable path to homeownership for a broader range of buyers.
Nearby Homes
- Walnut Creek
- 0 Coomer Way
- 226 Drive-In (Lot #2) Ct
- 0 Market St Unit 202605386
- 3039 Hawks Landing Dr Unit Lot 223
- 211 Guilford Rd
- 222 Drive-In (Lot #4) Ct
- 306 Taff St
- Villas of Springville Manor
- 2036 Harmony Ln
- 5805 Ray's (6sv) Ct
- 6002 Red Berry Juniper Dr
- 6004 Red Berry Juniper Dr
- 6013 Red Berry Juniper Dr
- 6015 Red Berry Juniper Dr
- 6017 Red Berry Juniper Dr
- 0 Juniper Ridge Dr Unit 2025010719
- 5211 N Hampton Ct Unit Lot 1517
- 5402 Melbourne Dr Unit Lot 1503
- 5207 N Hampton Ct Unit Lot 1515
