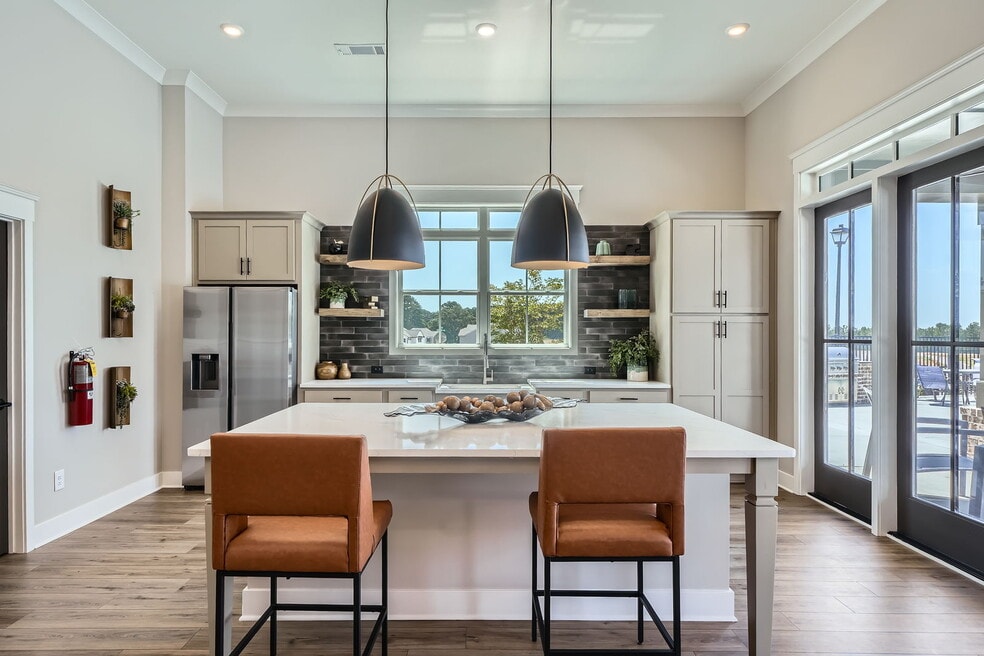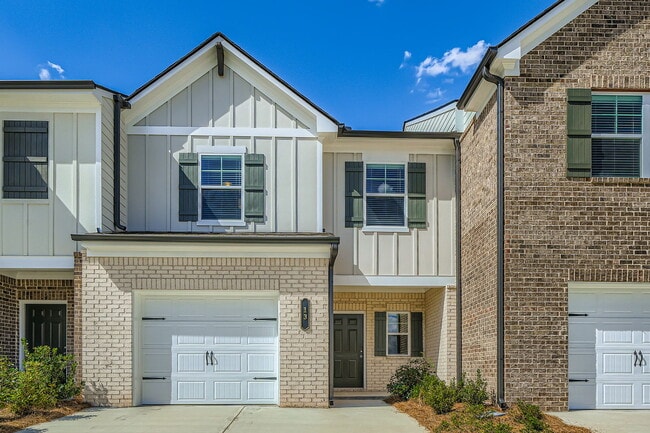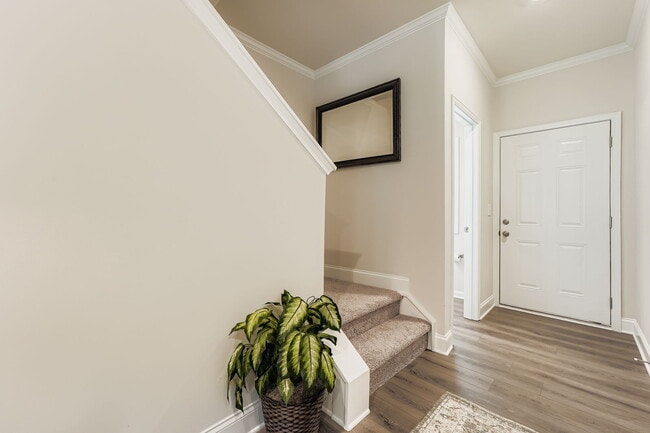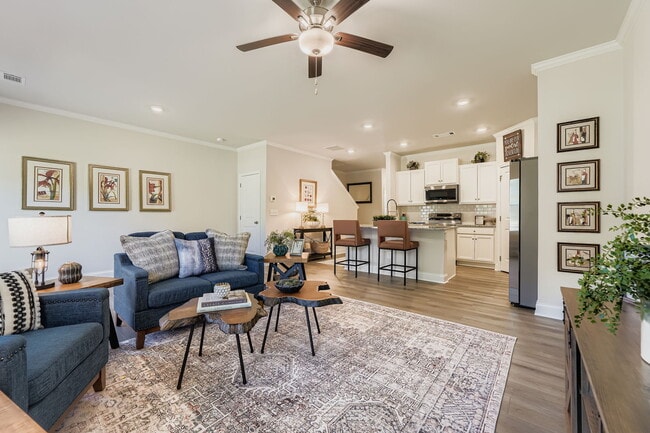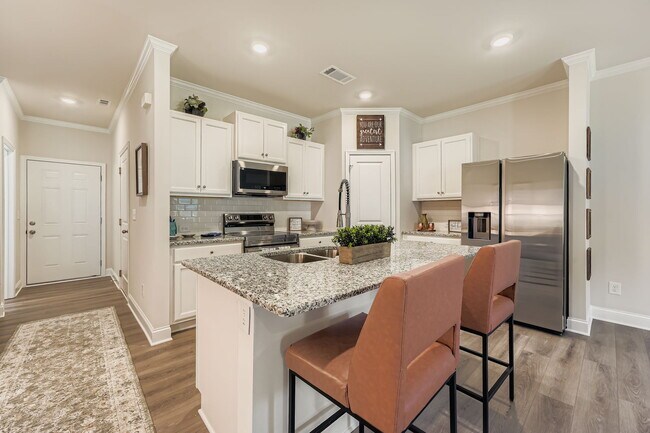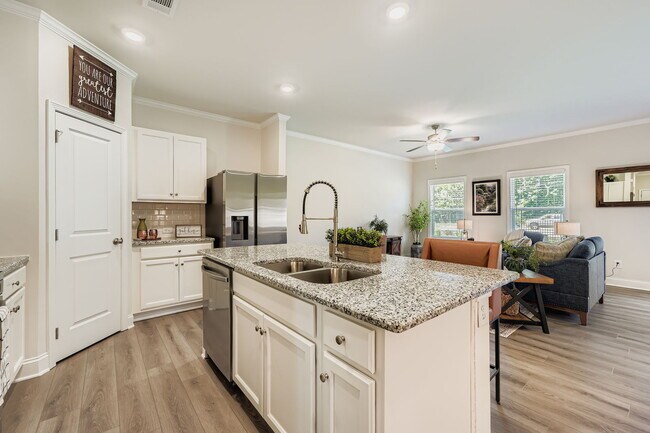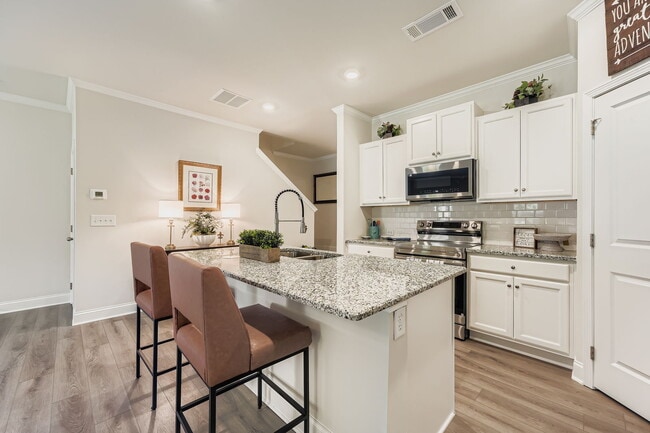About The Station at Kentmere
The Station at Kentmere
New Townhomes for Rent in Auburn, GA – Just Outside Atlanta
Explore brand-new, three-bedroom townhomes crafted for comfort, style, and convenience. Situated in a rapidly growing corridor near Highway 316 and I-85, The Station at Kentmere features open-concept layouts, chef-inspired kitchens, stainless steel appliances, smart home technology, in-home laundry, and attached garages. Residents can enjoy resort-style amenities including a pool, fitness center, clubhouse, coworking space, and more — all professionally managed and HOA-maintained for easy living.
Now Leasing — Be the First to Live in a Brand-New ARK Home
These are more than just new homes — they represent a fresh start. Schedule your private tour today and secure your spot in Auburn’s newest townhome community.

Pricing and Floor Plans
3 Bedrooms
Vienna I
$2,095 - $2,165
3 Beds, 2.5 Baths, 1,539 Sq Ft
/assets/images/102/property-no-image-available.png
| Unit | Price | Sq Ft | Availability |
|---|---|---|---|
| 3 | $2,095 | 1,539 | Now |
Pinnacle I
$2,095 - $2,165
3 Beds, 2.5 Baths, 1,563 Sq Ft
https://imagescdn.homes.com/i2/Y75jZmg-ePep5F2rtRt83GiNTzTrSqV2bfmkhJh4cu8/116/the-station-at-kentmere-auburn-ga.jpg?p=1
| Unit | Price | Sq Ft | Availability |
|---|---|---|---|
| 1 | $2,095 | 1,563 | Now |
Vienna II
$2,165 - $2,195
3 Beds, 2.5 Baths, 1,537 Sq Ft
/assets/images/102/property-no-image-available.png
| Unit | Price | Sq Ft | Availability |
|---|---|---|---|
| 42 | $2,165 | 1,537 | Now |
Pinnacle II
$2,165 - $2,195
3 Beds, 2.5 Baths, 1,645 Sq Ft
/assets/images/102/property-no-image-available.png
| Unit | Price | Sq Ft | Availability |
|---|---|---|---|
| 2 | $2,195 | 1,645 | Soon |
Fees and Policies
The fees below are based on community-supplied data and may exclude additional fees and utilities. Use the Rent Estimate Calculator to determine your monthly and one-time costs based on your requirements.
One-Time Basics
Property Fee Disclaimer: Standard Security Deposit subject to change based on screening results; total security deposit(s) will not exceed any legal maximum. Resident may be responsible for maintaining insurance pursuant to the Lease. Some fees may not apply to apartment homes subject to an affordable program. Resident is responsible for damages that exceed ordinary wear and tear. Some items may be taxed under applicable law. This form does not modify the lease. Additional fees may apply in specific situations as detailed in the application and/or lease agreement, which can be requested prior to the application process. All fees are subject to the terms of the application and/or lease. Residents may be responsible for activating and maintaining utility services, including but not limited to electricity, water, gas, and internet, as specified in the lease agreement.
Map
- Chestnut Plan at Kentmere - Single Family Homes
- Coleford Plan at Kentmere - Single Family Homes
- Pembrooke Plan at Kentmere - Single Family Homes
- Hawthorn-II Plan at Kentmere - Single Family Homes
- Jackson Plan at Kentmere - Single Family Homes
- Holly Plan at Kentmere - Single Family Homes
- 44 Avian Way
- 44 Avian Way Unit 129B
- 55 Avian Way
- 55 Avian Way Unit 9B
- 46 Avian Way Unit 130B
- 46 Avian Way
- 57 Avian Way
- 59 Avian Way Unit 11B
- 59 Avian Way
- 17 Butternut Way Unit 118B
- 17 Butternut Way
- 61 Avian Way
- 61 Avian Way Unit 12B
- 81 Hills Shop Rd
- 143 Pyrus Ln
- 137 Pyrus Ln
- 135 Pyrus Ln
- 132 Pyrus Ln
- 130 Pyrus Ln
- 128 Pyrus Ln
- 126 Pyrus Ln
- 108 Auburn Gate Ln
- 37 Burnt Hickory Dr
- 38 Longhorn Way
- 796 Rodeo Dr
- 114 Auburn Crossing Way
- 930 Rock Elm Dr
- 159 Station Overlook Dr
- 117 Auburn Gate Ln
- 213 Auburn Valley Way
- 114 Auburn Valley Way
- 96 Auburn Gate Ln
- 98 Auburn Valley Way
- 981 Rock Elm Dr
