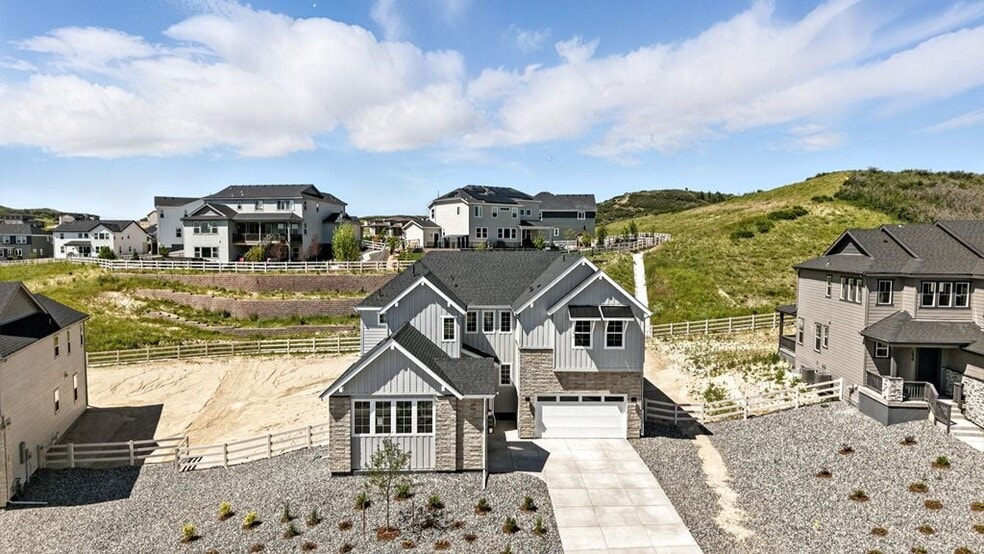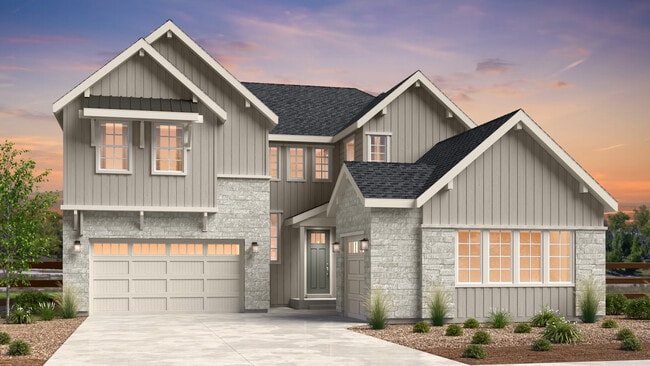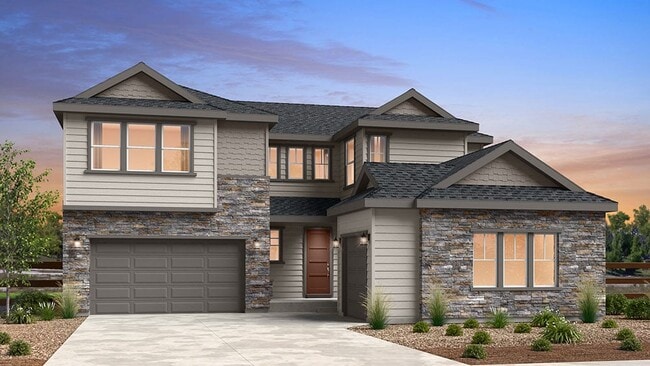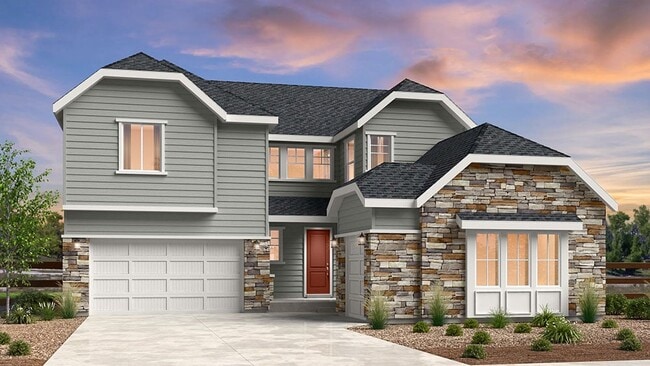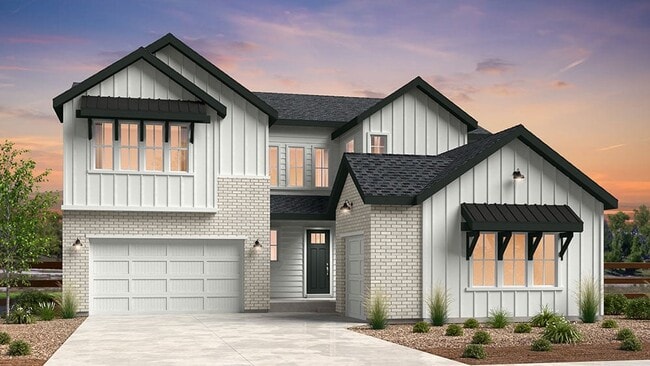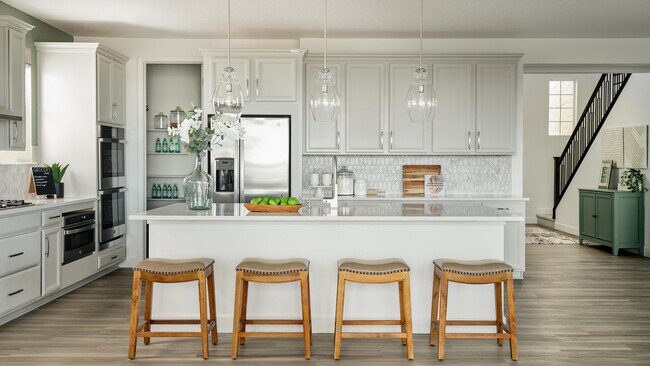
Verified badge confirms data from builder
Castle Rock, CO 80104
Estimated payment starting at $5,363/month
Total Views
25,404
5 - 6
Beds
4.5
Baths
3,794
Sq Ft
$227
Price per Sq Ft
Highlights
- Golf Course Community
- New Construction
- Clubhouse
- Flagstone Elementary School Rated A-
- Primary Bedroom Suite
- Main Floor Bedroom
About This Floor Plan
This exclusive home design is a balanced mix of thoughtfully planned shared areas and flexible private spaces for the whole household. The multi-generational suite is both comfortable and functional with a living room, laundry and direct access to the private 3rd car garage bay. Gather and flow freely between the open kitchen, dining area and great room. A flex room invites brainstorming sessions, craft space, and more. Upstairs, discover your oasis in the large primary suite with two walk-in closets and a spa-like bath. There’s plenty of room for everyone with three additional bedrooms, an oversized laundry room and a loft.
Sales Office
Hours
| Monday - Tuesday |
10:00 AM - 6:00 PM
|
| Wednesday |
1:00 PM - 5:00 PM
|
| Thursday - Saturday |
10:00 AM - 5:00 PM
|
| Sunday |
11:00 AM - 5:00 PM
|
Sales Team
Nichole Thorpe
Tessa Mondragon
Office Address
1720 Fox Trotter Pt
Castle Rock, CO 80104
Driving Directions
Home Details
Home Type
- Single Family
Parking
- 3 Car Attached Garage
- Front Facing Garage
Taxes
- 0.80% Estimated Total Tax Rate
Home Design
- New Construction
Interior Spaces
- 3,794 Sq Ft Home
- 2-Story Property
- Formal Entry
- Great Room
- Combination Kitchen and Dining Room
- Loft
- Flex Room
Kitchen
- Walk-In Pantry
- Dishwasher
- Kitchen Island
Bedrooms and Bathrooms
- 5-6 Bedrooms
- Main Floor Bedroom
- Primary Bedroom Suite
- Dual Closets
- Walk-In Closet
- Powder Room
- In-Law or Guest Suite
- Split Vanities
- Private Water Closet
- Bathtub with Shower
- Walk-in Shower
Laundry
- Laundry Room
- Laundry on upper level
Additional Features
- Front Porch
- Minimum 0.3 Acre Lot
Community Details
Overview
- Views Throughout Community
- Pond in Community
Amenities
- Clubhouse
- Community Center
Recreation
- Golf Course Community
- Community Playground
- Community Pool
- Park
- Recreational Area
- Hiking Trails
- Trails
Map
Other Plans in Hillside - Destination Collection
About the Builder
Taylor Morrison is a publicly traded homebuilding and land development company headquartered in Scottsdale, Arizona. The firm was established in 2007 following the merger of Taylor Woodrow and Morrison Homes and operates under the ticker symbol NYSE: TMHC. With a legacy rooted in home construction dating back over a century, Taylor Morrison focuses on designing and building single-family homes, townhomes, and master-planned communities across high-growth U.S. markets. The company also provides integrated financial services, including mortgage and title solutions, through its subsidiaries. Over the years, Taylor Morrison has expanded through strategic acquisitions, including AV Homes and William Lyon Homes, strengthening its presence in multiple states. Recognized for its operational scale and industry influence, the company continues to emphasize sustainable building practices and customer-focused development.
Nearby Homes
- Hillside - Destination Collection
- The Ridge at Crystal Valley - Toll Brothers at Crystal Valley
- Oak Ridge - Crystal Valley
- Hillside - Vista Pines at Crystal Valley
- Montaine
- Montaine - Estate Collection
- Montaine - Overlook Collection
- Regency at Montaine - Broomfield Collection
- Regency at Montaine - Jefferson Collection
- Regency at Montaine - Boulder Collection
- 2484 S Ridge Rd
- 0 Interstate 25 Unit REC3302743
- 1054 S Interstate 25
- 1054 S Interstate-25
- 0 Quiet Oaks Unit 9681257
- 20 Wilcox St Unit 323
- 770 Hier Ln
- 3885 Red Valley Cir
- 422 Perry St
- 1611 Castle Pointe Dr
