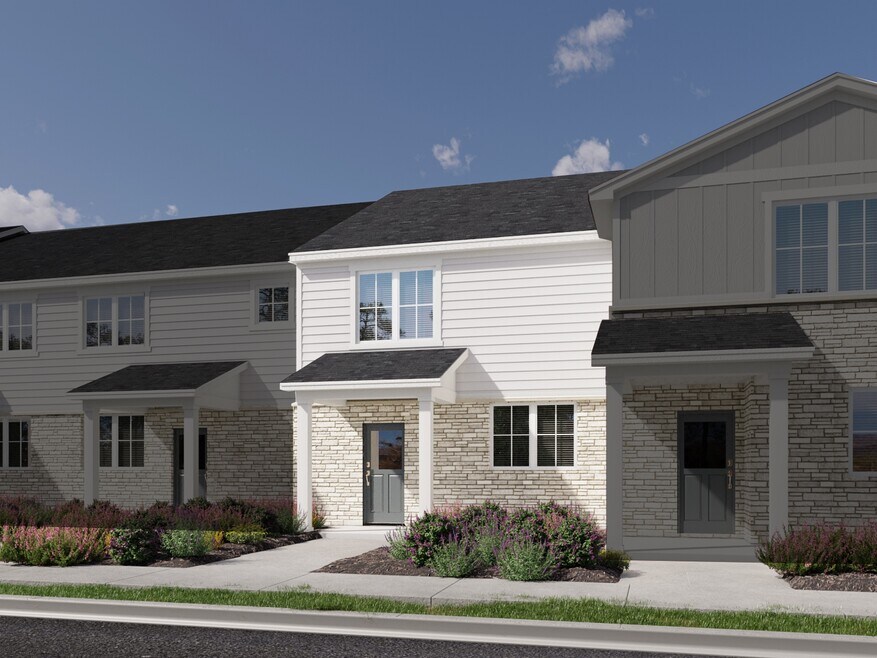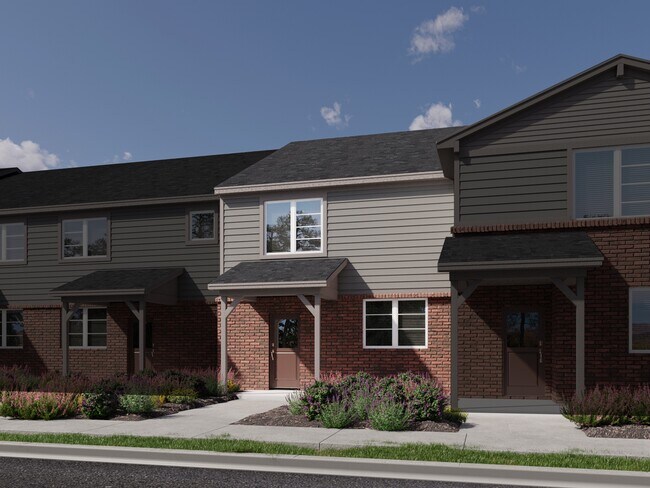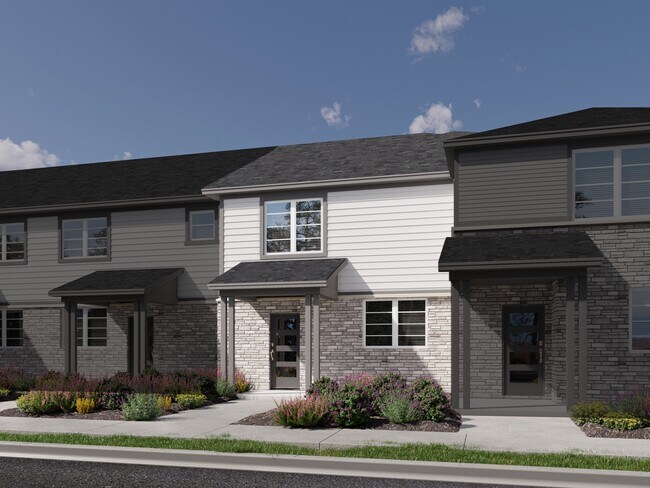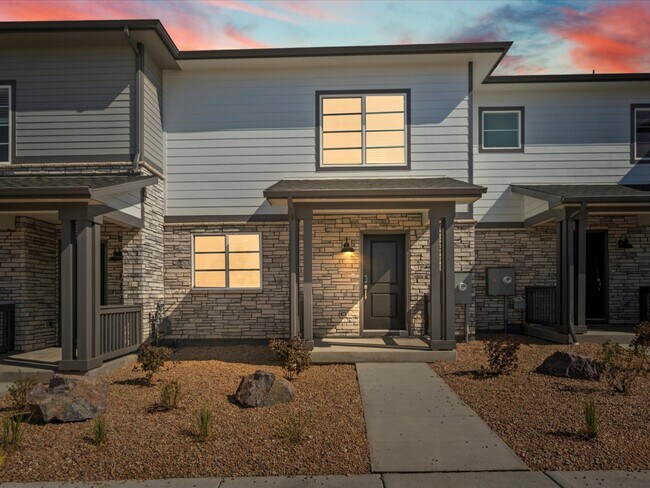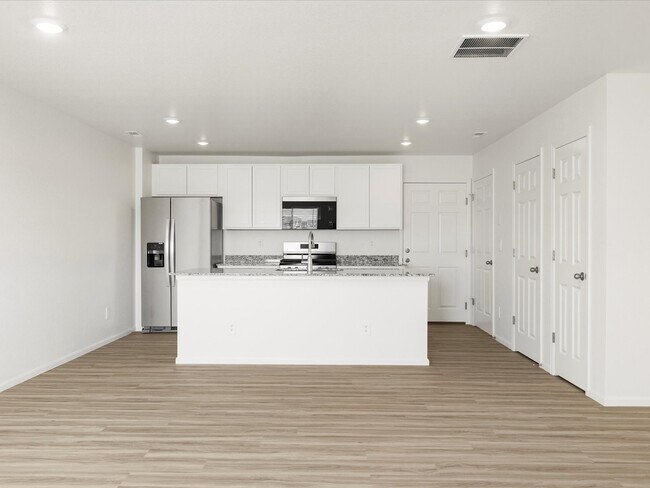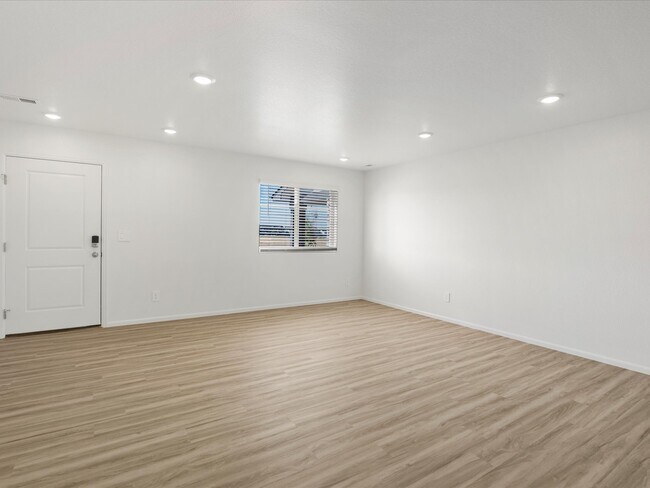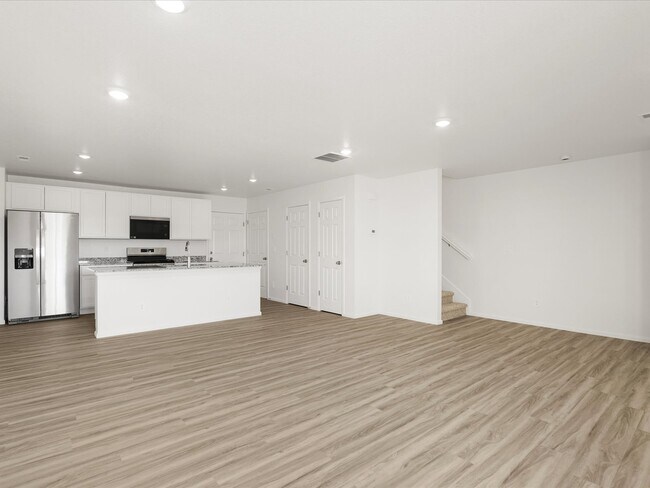
Verified badge confirms data from builder
Aurora, CO 80019
Estimated payment starting at $2,748/month
Total Views
2,606
3
Beds
2.5
Baths
1,653
Sq Ft
$252
Price per Sq Ft
Highlights
- Marina
- New Construction
- ENERGY STAR Certified Homes
- Golf Course Community
- Primary Bedroom Suite
- Community Lake
About This Floor Plan
The Steamboat features an open kitchen, spacious living, a cozy loft, private primary suite, and versatile extra bedrooms.
Sales Office
Hours
| Monday |
10:00 AM - 5:00 PM
|
| Tuesday | Appointment Only |
| Wednesday |
10:00 AM - 5:00 PM
|
| Thursday | Appointment Only |
| Friday |
12:00 PM - 5:00 PM
|
| Saturday |
10:00 AM - 5:00 PM
|
| Sunday |
11:00 AM - 5:00 PM
|
Office Address
21107 E 65th Ave
Aurora, CO 80019
Driving Directions
Home Details
Home Type
- Single Family
HOA Fees
- $140 Monthly HOA Fees
Parking
- 2 Car Attached Garage
- Rear-Facing Garage
Taxes
- Special Tax
Home Design
- New Construction
- Spray Foam Insulation
Interior Spaces
- 2-Story Property
- Blinds
- Great Room
- Breakfast Room
- Combination Kitchen and Dining Room
- Loft
- Bonus Room
- Flex Room
- Vinyl Flooring
Kitchen
- Eat-In Kitchen
- Breakfast Bar
- ENERGY STAR Qualified Dishwasher
- Stainless Steel Appliances
- Kitchen Island
- Granite Countertops
- Granite Backsplash
- Prep Sink
- Disposal
Bedrooms and Bathrooms
- 3 Bedrooms
- Primary Bedroom Suite
- Walk-In Closet
- Powder Room
- Quartz Bathroom Countertops
- Double Vanity
- Private Water Closet
- Bathtub with Shower
- Walk-in Shower
Laundry
- Laundry Room
- Laundry on upper level
- Washer and Dryer
Utilities
- Central Heating and Cooling System
- SEER Rated 14+ Air Conditioning Units
- Smart Home Wiring
- PEX Plumbing
Additional Features
- ENERGY STAR Certified Homes
- Covered Patio or Porch
Community Details
Overview
- Community Lake
- Views Throughout Community
- Pond in Community
- Greenbelt
Amenities
- Clubhouse
- Community Center
Recreation
- Marina
- Beach
- Golf Course Community
- Tennis Courts
- Baseball Field
- Soccer Field
- Community Basketball Court
- Volleyball Courts
- Community Playground
- Community Pool
- Park
- Trails
Map
Move In Ready Homes with this Plan
Other Plans in Skyview at High Point
About the Builder
Meritage Homes Corporation is a publicly traded homebuilder (NYSE: MTH) focused on designing and constructing energy-efficient single-family homes. The company has expanded operations across multiple U.S. regions: West, Central, and East, serving 12 states. The firm has delivered over 200,000 homes and achieved a top-five position among U.S. homebuilders by volume. Meritage pioneered net-zero and ENERGY STAR certified homes, earning 11 consecutive EPA ENERGY STAR Partner of the Year recognitions. In 2025, it celebrated its 40th anniversary and the delivery of its 200,000th home, while also enhancing programs such as a 60-day closing commitment and raising its share repurchase authorization.
Nearby Homes
- Skyview at High Point
- Skyview at High Point - Urban Collection
- Skyview at High Point - Seasons Collection
- Painted Prairie - Cottage
- Painted Prairie - Legacy
- Painted Prairie - 65’
- Painted Prairie - 50’
- Painted Prairie - Skyview Collection
- Painted Prairie - Horizon Collection
- Painted Prairie - Villas
- Painted Prairie
- 6000 Picadilly Rd
- Painted Prairie
- Painted Prairie - The Boulevard Collection
- Painted Prairie - The Haven II Collection
- Painted Prairie - The Contemporary Collection
- Painted Prairie
- Painted Prairie - 700 Collection
- Painted Prairie - 400 Collection
- Painted Prairie - The Summit Collection
