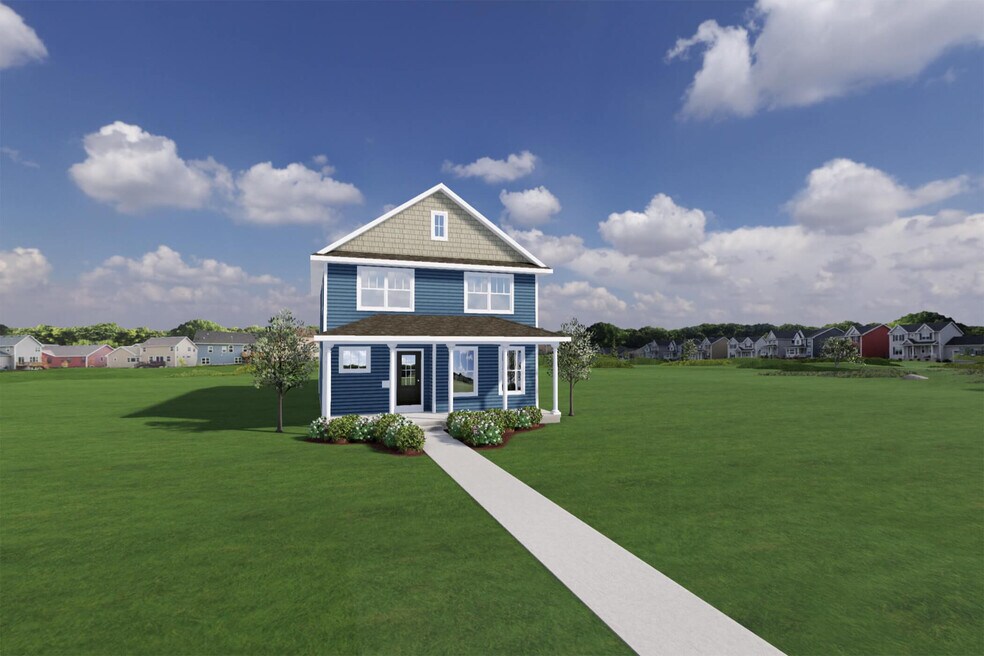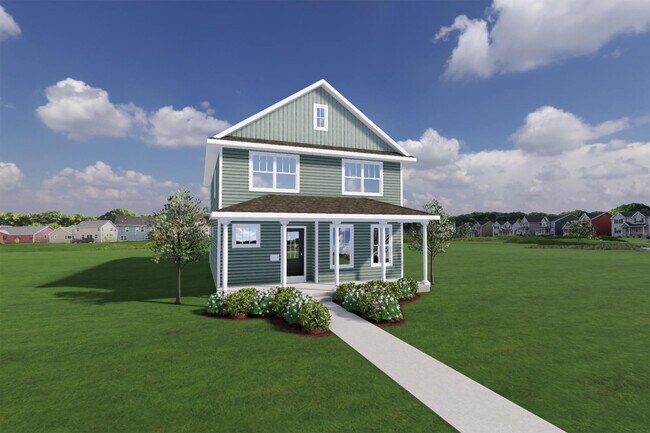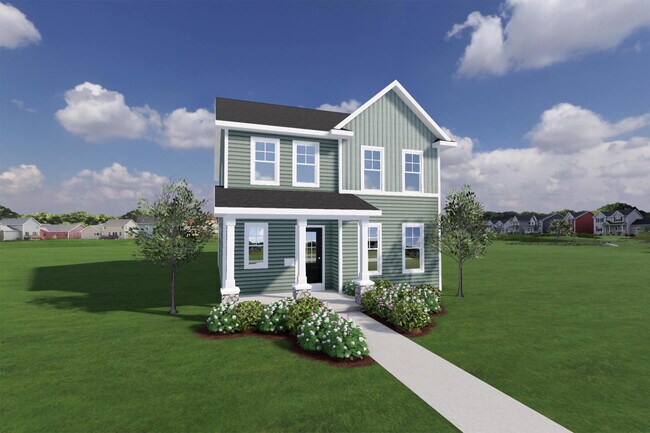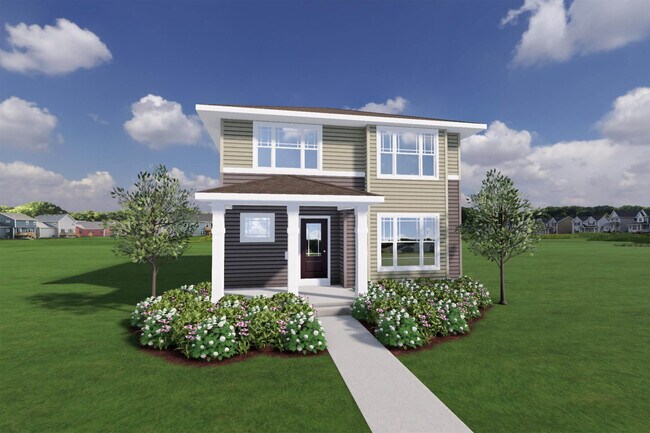
Verified badge confirms data from builder
Sun Prairie, WI 53590
Estimated payment starting at $3,073/month
Total Views
2,612
4
Beds
2.5
Baths
2,061
Sq Ft
$237
Price per Sq Ft
Highlights
- New Construction
- Primary Bedroom Suite
- Great Room
- Sun Prairie East High School Rated A
- ENERGY STAR Certified Homes
- Lawn
About This Floor Plan
The The Stewart Plan by Veridian Homes is available in the Smiths Crossing - Smith's Crossing McCoy Addition community in Sun Prairie, WI 53590, starting from $488,000. This design offers approximately 2,061 square feet, with nearby schools such as Creekside Elementary School, Mississippi Valley School, and Central Heights Middle School.
Sales Office
All tours are by appointment only. Please contact sales office to schedule.
Hours
| Monday - Friday |
8:00 AM - 5:00 PM
|
| Saturday - Sunday |
10:00 AM - 4:00 PM
|
Office Address
This address is an offsite sales center.
6801 S Towne Dr
Madison, WI 53713
Driving Directions
Home Details
Home Type
- Single Family
HOA Fees
- $20 Monthly HOA Fees
Parking
- 2 Car Attached Garage
- Insulated Garage
- Rear-Facing Garage
Home Design
- New Construction
- Spray Foam Insulation
Interior Spaces
- 2-Story Property
- Great Room
- Dining Area
- Flex Room
- Basement
Kitchen
- Built-In Range
- Dishwasher
- Kitchen Island
- Disposal
Bedrooms and Bathrooms
- 4 Bedrooms
- Primary Bedroom Suite
- Walk-In Closet
- Powder Room
- Dual Vanity Sinks in Primary Bathroom
- Bathtub with Shower
- Walk-in Shower
Laundry
- Laundry Room
- Laundry on main level
- Washer and Dryer Hookup
Eco-Friendly Details
- Green Certified Home
- ENERGY STAR Certified Homes
- Energy-Efficient Hot Water Distribution
Utilities
- Air Conditioning
- Programmable Thermostat
- Smart Home Wiring
- Wi-Fi Available
- Cable TV Available
Additional Features
- Hand Rail
- Front Porch
- Lawn
Community Details
- Association fees include lawn maintenance, ground maintenance, snow removal
Map
Other Plans in Smiths Crossing - Smith's Crossing McCoy Addition
About the Builder
Family owned and family driven, Veridian Homes has been helping families experience the joy, beauty and fulfillment of homeownership for over 60 years. Rooted in Wisconsin, they wear their local heritage with pride and continue their commitment to building award-winning homes that are good for the environment and for people.
In 2004, they founded the Veridian Homes Foundation which allows them to strengthen not only the neighborhoods they build, but also the community they live in.
Their promise to their clients is that they build homes that enrich lives and realize dreams, one customer at a time, one home at a time. They achieve this with innovation, integrity, pride and passion.
Nearby Homes
- Smiths Crossing - Smith's Crossing
- Smiths Crossing - Smith's Crossing McCoy Addition
- Lot 2 S Thompson Dr
- 218 S City Station Dr
- 14.92 Acres S Bird St
- 2693 Hazelnut Trail
- 600 Linnerud Dr
- 3345 U S 151
- L6 Joann Ct
- L1 Joann Ct
- 2908-2936 Lucky Charms Cir
- 2899 Bailey Rd
- The Reserve - Veridian Homes
- 1468 Serenity Ct
- 1438 Greenleaf Ct
- L10 Karolina Way
- 3718 Portage Rd
- 3714 Portage Rd
- Lot 1 Whistling Wind Way
- 2000 Columbus St



