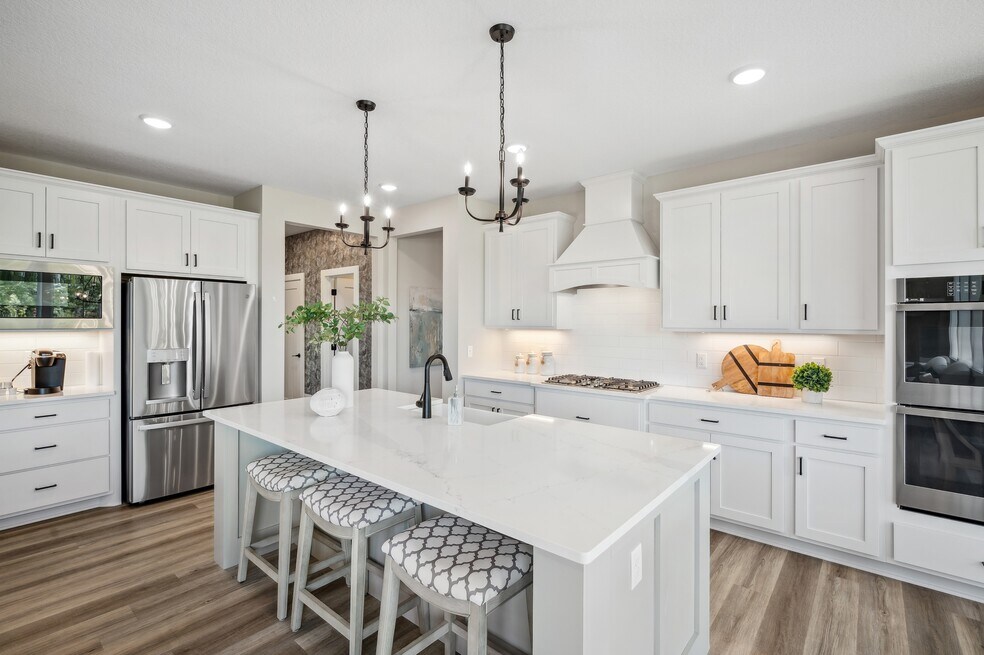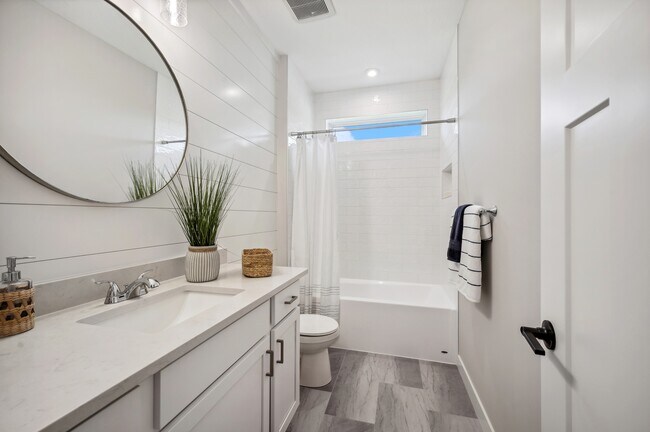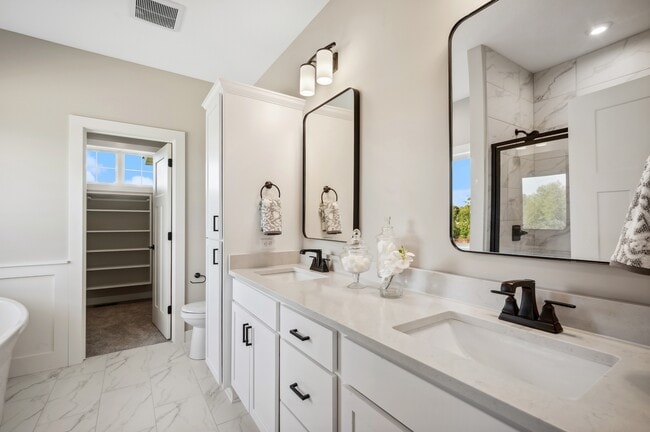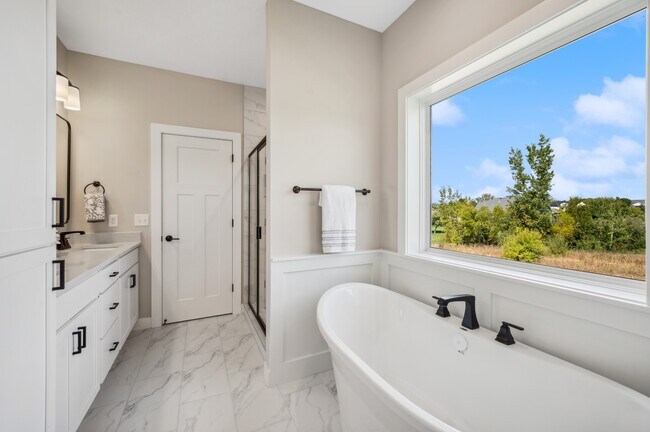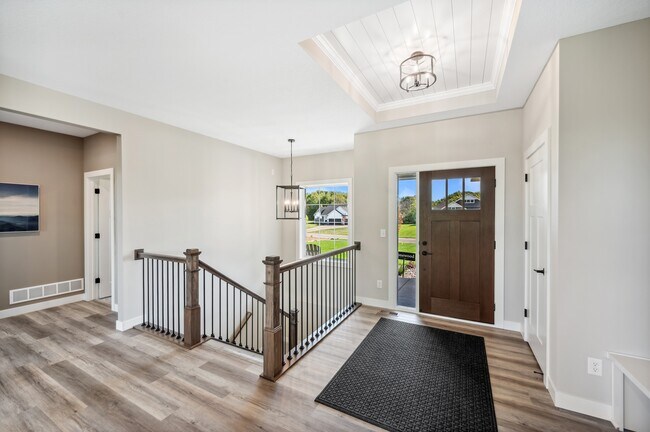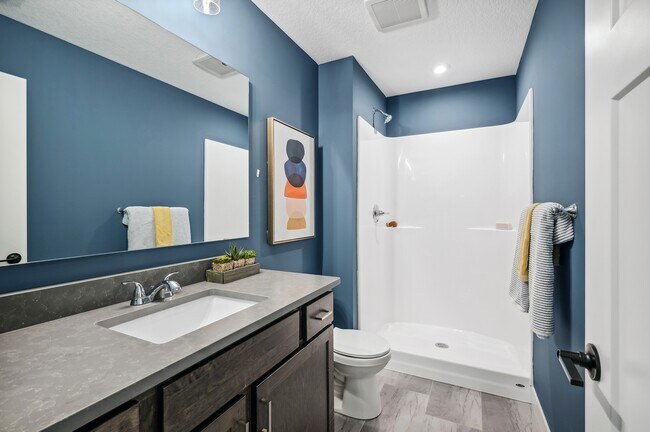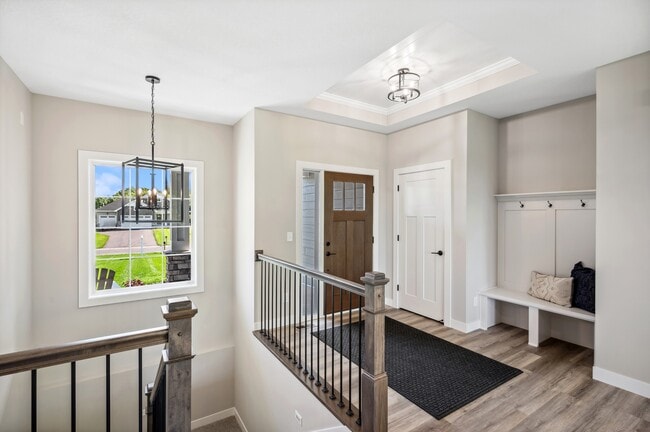
Verified badge confirms data from builder
Big Lake, MN 55309
Total Views
3,036
3 - 5
Beds
2
Baths
1,914+
Sq Ft
--
Price per Sq Ft
Highlights
- Waterfront Community
- Lakefront Beach
- Primary Bedroom Suite
- Big Lake Senior High School Rated 9+
- New Construction
- Mud Room
About This Floor Plan
The Stonewood offers a spacious kitchen with a center island, stainless steel appliances, an attached dining room, mud room, front porch, and an open layout on the main level, perfect for entertaining friends and family! Optional upgrades include a gas fireplace, built-ins, step vault in the living room, an a bench in the entry or mud room. The spacious primary suite has a walk-in closet and a private bathroom. The lower level can be finished to include a family room, flex room, a 3/4 bathroom and a 4th and 5th bedroom for an additional 1,551 finished square feet.
Sales Office
Hours
Saturday
11:00 AM - 2:00 PM
Sales Team
Ryan McElhone
Allison Boreen
Office Address
23824 185th St NW
Big Lake, MN 55309
Driving Directions
Home Details
Home Type
- Single Family
Parking
- 3 Car Attached Garage
- Front Facing Garage
Home Design
- New Construction
Interior Spaces
- 1-Story Property
- Fireplace
- Mud Room
- Living Room
- Combination Kitchen and Dining Room
- Unfinished Basement
Kitchen
- Walk-In Pantry
- Kitchen Island
- Quartz Countertops
Bedrooms and Bathrooms
- 3 Bedrooms
- Primary Bedroom Suite
- Walk-In Closet
- 2 Full Bathrooms
- Primary bathroom on main floor
- Dual Vanity Sinks in Primary Bathroom
- Bathtub with Shower
- Walk-in Shower
Laundry
- Laundry Room
- Laundry on main level
- Washer and Dryer Hookup
Outdoor Features
- Porch
Utilities
- Air Conditioning
- High Speed Internet
- Cable TV Available
Community Details
Overview
- Property has a Home Owners Association
- Lakefront Beach
- Community Lake
- Water Views Throughout Community
Recreation
- Waterfront Community
- Trails
Map
Other Plans in Shores of Eagle Lake
About the Builder
JP Brooks is one of the premiere home builders in Minnesota! Named one of the Top 25 Builders in 2019, 2020, 2021, 2022, and 2023, they offer a large variety of contemporary floor plans and inspired home styles to choose from, including: Ramblers, Two Stories, Split Entries, Townhomes, and more. They stand behind all of their homes and are dedicated to their quality, their design, their community, and to their customer. With hundreds of lots available in the surrounding Twin Cities area, you are sure to find the perfect place for you and your family to call home!
Nearby Homes
- Shores of Eagle Lake
- L3 B5 121st St SE
- 23976 187th St NW
- 24069 187th St NW
- 24051 187th St NW
- xxxxx NW 187th St NW
- L2,Blk3 177th St NW
- xxx 185th Ave SE
- L2,Blk1 262nd Ave NW
- L5,Blk1 262nd Ave NW
- L6,Blk1 262nd Ave NW
- L8,Blk1 262nd Ave NW
- 17511 County Road 83
- 189XX 238th Ave NW
- 18012 Walnut Cir
- 18050 Walnut Cir
- TBD Manitou St
- 20311 Gordon Ln
- 491 Highland Ave
- 23xxx 182nd St NW
