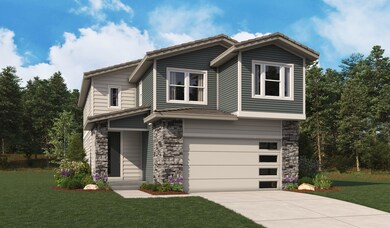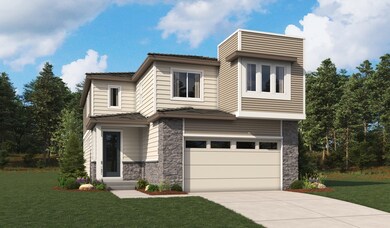
$575,000
- 3 Beds
- 3.5 Baths
- 1,983 Sq Ft
- 16328 E Phillips Ln
- Englewood, CO
Stylish, spacious, and move-in ready! This beautifully updated 3-bedroom, 3.5-bath home offers nearly 2,000 sq ft of bright, comfortable living space in a prime Englewood location. You’ll love the open main level, featuring a spacious living room with a cozy gas fireplace and beautiful wood floors. The trendy kitchen shines with granite counters, two-tone cabinets, stainless steel appliances, and
Jessica Persson Spears eXp Realty, LLC



