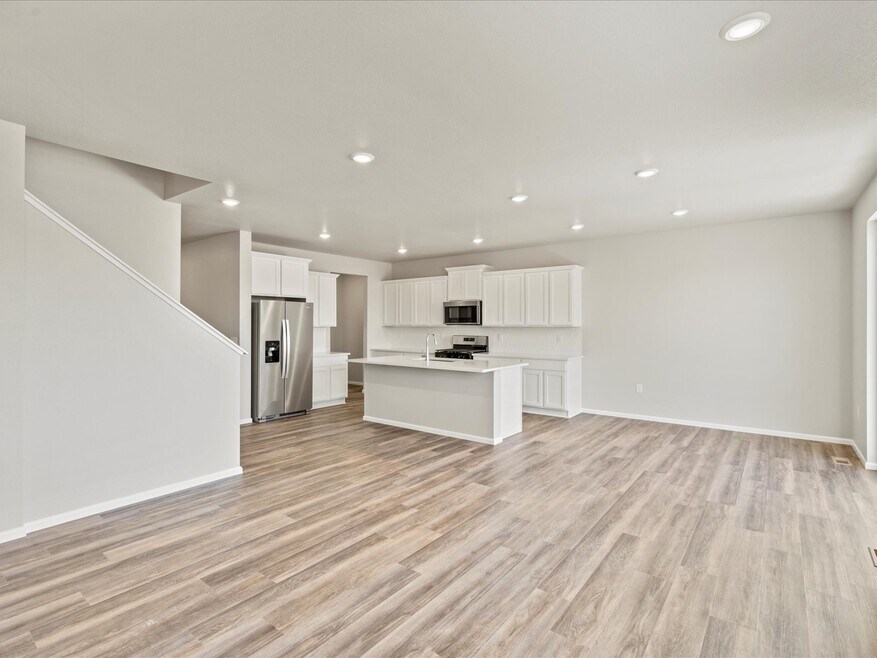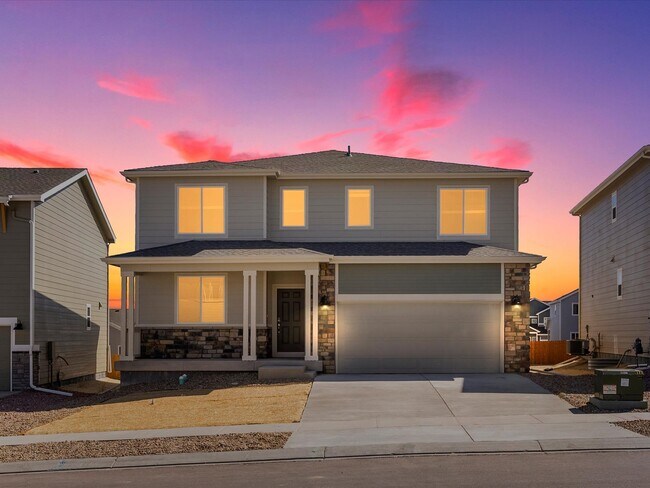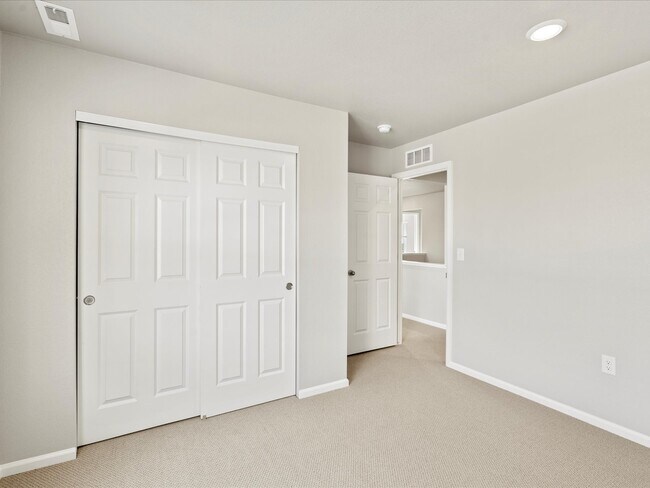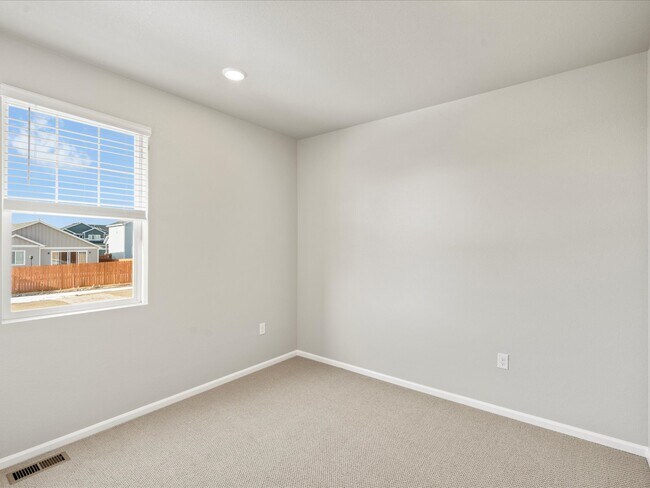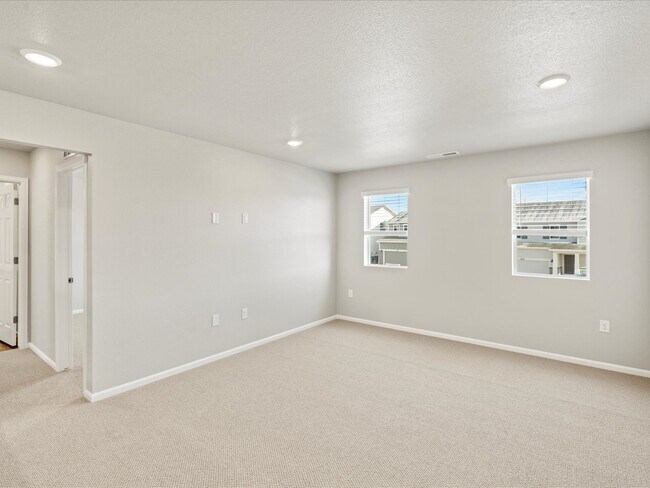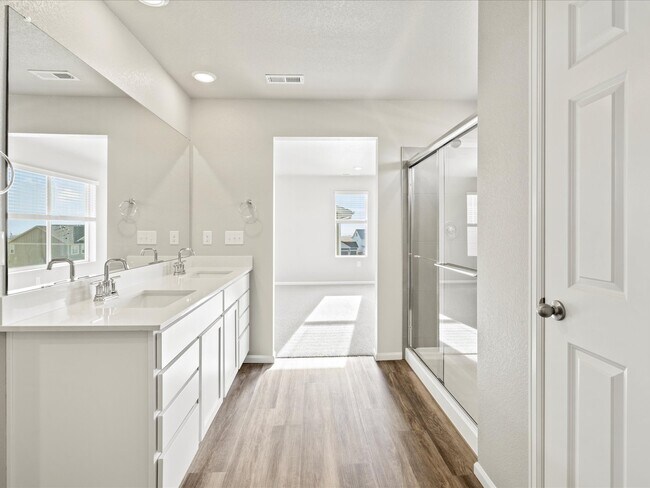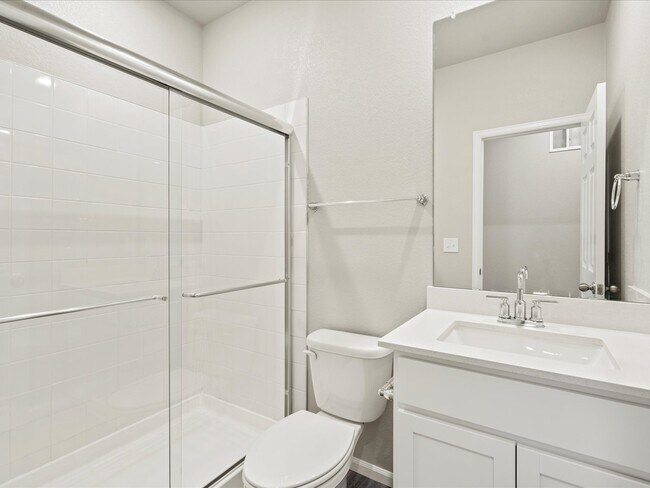
NEW CONSTRUCTION
$8K PRICE DROP
Verified badge confirms data from builder
Peyton, CO 80831
Estimated payment starting at $3,307/month
Total Views
1,877
5
Beds
3
Baths
2,780
Sq Ft
$177
Price per Sq Ft
Highlights
- Marina
- Golf Course Community
- Primary Bedroom Suite
- Clifford Street Elementary School Rated A-
- New Construction
- ENERGY STAR Certified Homes
About This Floor Plan
This large five bedroom home has a main floor bedroom that would make for a great guest room. The large front porch makes for a great spot to enjoy the Colorado weather and talk with your new neighbors!
Sales Office
All tours are by appointment only. Please contact sales office to schedule.
Sales Team
Kyle Darcy
Office Address
10883 Rolling Ranch Dr
Peyton, CO 80831
Home Details
Home Type
- Single Family
Lot Details
- Sprinkler System
- Lawn
HOA Fees
- $222 Monthly HOA Fees
Parking
- 3 Car Attached Garage
- Front Facing Garage
Taxes
- Metropolitan District Tax
Home Design
- New Construction
- Spray Foam Insulation
Interior Spaces
- 2-Story Property
- High Ceiling
- Blinds
- Smart Doorbell
- Great Room
- Open Floorplan
- Dining Area
- Loft
- Flex Room
- Vinyl Flooring
- Attic Fan
- Unfinished Basement
Kitchen
- Walk-In Pantry
- ENERGY STAR Range
- ENERGY STAR Qualified Freezer
- ENERGY STAR Qualified Refrigerator
- ENERGY STAR Qualified Dishwasher
- Dishwasher
- Stainless Steel Appliances
- Kitchen Island
- Granite Countertops
- Tiled Backsplash
- Disposal
Bedrooms and Bathrooms
- 5 Bedrooms
- Primary Bedroom on Main
- Primary Bedroom Suite
- Walk-In Closet
- Powder Room
- 3 Full Bathrooms
- Quartz Bathroom Countertops
- Double Vanity
- Secondary Bathroom Double Sinks
- Private Water Closet
- Bathtub with Shower
- Walk-in Shower
Laundry
- Laundry Room
- Laundry on upper level
- Washer and Dryer
Home Security
- Smart Lights or Controls
- Smart Thermostat
Eco-Friendly Details
- Green Certified Home
- ENERGY STAR Certified Homes
Outdoor Features
- Covered Patio or Porch
Utilities
- Central Heating and Cooling System
- SEER Rated 14+ Air Conditioning Units
- Programmable Thermostat
- Smart Home Wiring
- Smart Outlets
- ENERGY STAR Qualified Water Heater
Community Details
Overview
- Community Lake
- Views Throughout Community
- Pond in Community
- Greenbelt
Amenities
- Clubhouse
- Community Center
- Recreation Room
Recreation
- Marina
- Beach
- Golf Course Community
- Tennis Courts
- Baseball Field
- Soccer Field
- Community Basketball Court
- Volleyball Courts
- Community Playground
- Community Indoor Pool
- Park
- Dog Park
- Recreational Area
- Trails
Map
Other Plans in Rolling Hills Ranch - Meridian Ranch
About the Builder
Opening the door to a Life. Built. Better.® Since 1985.
From money-saving energy efficiency to thoughtful design, Meritage Homes believe their homeowners deserve a Life. Built. Better.® That’s why they're raising the bar in the homebuilding industry.
Nearby Homes
- 10814 Rolling Ranch Dr
- 13302 Valley Peak Dr
- 13314 Valley Peak Dr
- 13369 Crooked Hill Dr
- 10783 Rolling Ranch Dr
- 13303 Valley Peak Dr
- 10753 Rolling Ranch Dr
- 10805 Foggy Bend Ln
- 13426 Foggy Meadows Dr
- 10818 Foggy Bend Ln
- 13442 Crooked Hill Dr
- 11057 Coastal Hills Ln
- 11056 Coastal Hills Ln
- 10853 Foggy Bend Ln
- 11065 Coastal Hills Ln
- 10865 Foggy Bend Ln
- 13467 Foggy Meadows Dr
- 10890 Foggy Bend Ln
- 10750 Morning Hills Dr
- 11022 Retreat Peak Dr
