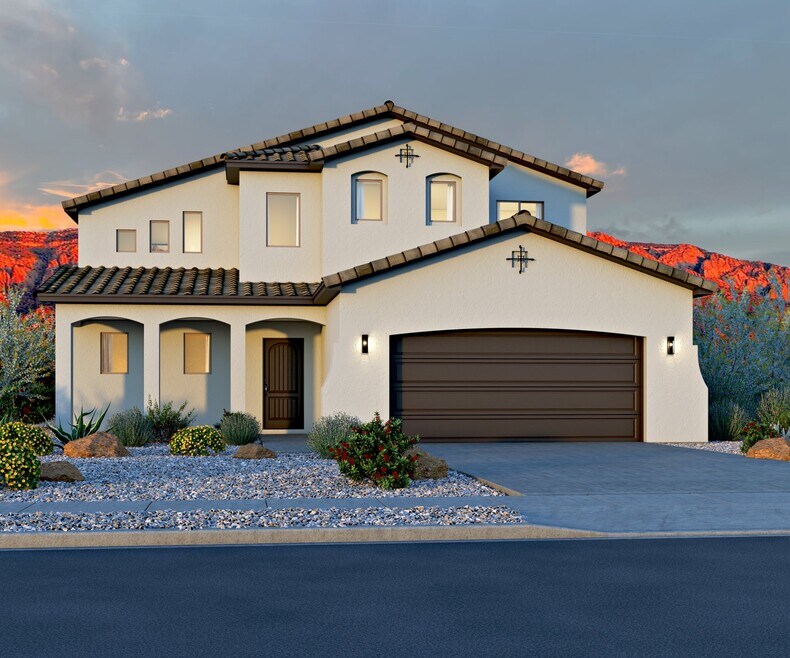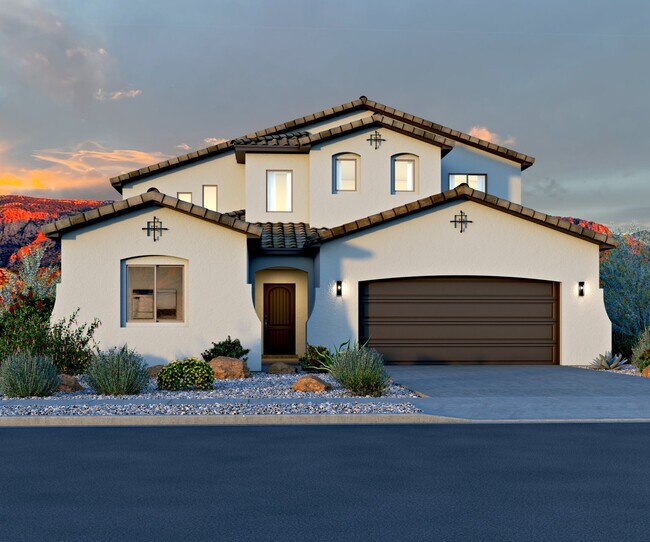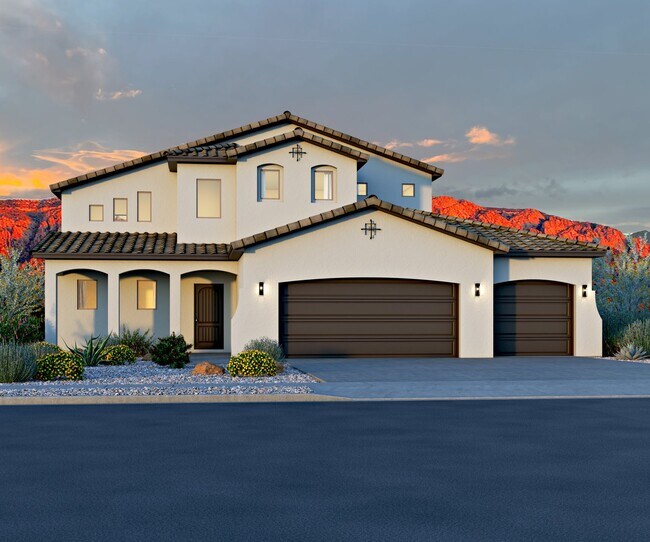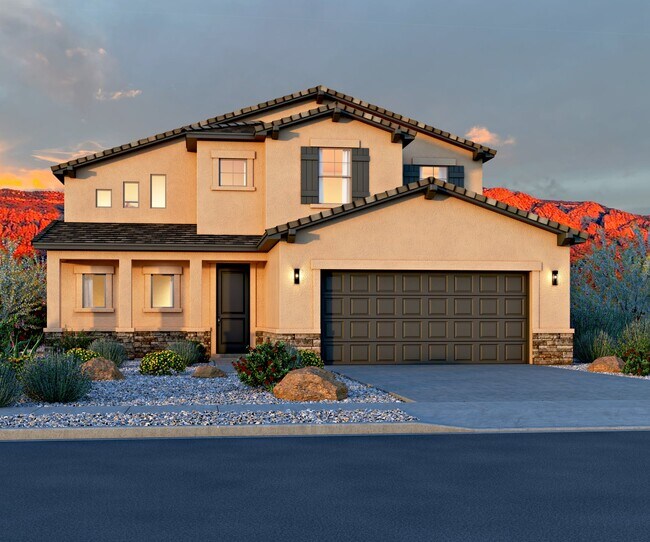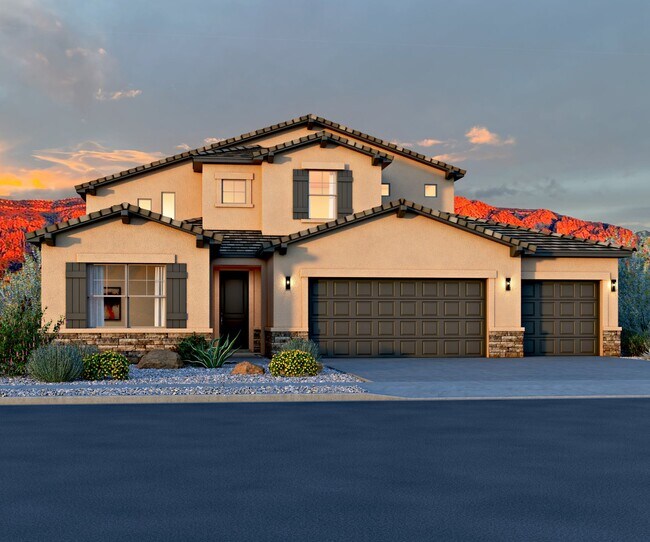
Rio Rancho, NM 87144
Estimated payment starting at $3,284/month
Highlights
- New Construction
- Primary Bedroom Suite
- Loft
- Sandia Vista Elementary School Rated A-
- Main Floor Primary Bedroom
- Great Room
About This Floor Plan
Named in honor of Elizabeth Taylor, the Taylor II is a beautifully designed 2-story home, offering between 2,603 and 2,884 square feet of thoughtfully crafted living space. This home features 3 bedrooms, 2.5 bathrooms, a flexible loft, and a dedicated workspace—perfect for today’s lifestyle. With options to expand up to 5 bedrooms and 3.5 bathrooms, as well as the option to add a 3rd car garage, the Taylor II adapts to meet a variety of needs. An optional attached casita suite makes this home especially ideal for multigenerational households, providing a private space for extended family members. The open-concept layout offers ample room for entertaining, while the well-planned design ensures privacy and comfort for all. The Taylor II combines modern functionality with classic appeal, creating a home that’s both stylish and versatile.
Sales Office
All tours are by appointment only. Please contact sales office to schedule.
Home Details
Home Type
- Single Family
HOA Fees
- $39 Monthly HOA Fees
Parking
- 2 Car Attached Garage
- Front Facing Garage
Taxes
- Public Improvements District Tax
Home Design
- New Construction
Interior Spaces
- 2-Story Property
- Great Room
- Dining Room
- Loft
- Flex Room
- Laundry Room
Kitchen
- Breakfast Bar
- Walk-In Pantry
- Kitchen Island
Bedrooms and Bathrooms
- 3 Bedrooms
- Primary Bedroom on Main
- Primary Bedroom Suite
- Walk-In Closet
- Powder Room
- Double Vanity
- Secondary Bathroom Double Sinks
- Private Water Closet
- Bathtub with Shower
- Walk-in Shower
Additional Features
- Covered Patio or Porch
- Optional Casita
Community Details
Recreation
- Park
- Dog Park
- Recreational Area
- Trails
Map
Other Plans in Lomas Encantadas - 1E
About the Builder
- Lomas Encantadas - 1E
- 4421 George Loop
- 4412 George Loop
- Lomas Encantadas
- 6845 Sydney Dr NE
- 6735 Clayton Dr NE
- 6727 Clayton Dr NE
- 6719 Clayton NE
- 6729 Sydney Dr NE
- 6717 Sydney Dr NE
- 6705 Sydney Dr NE
- 6696 Zachary Rd NE
- 4135 Silver Springs Rd NE
- 6410 Andromeda Rd NE
- 6406 Andromeda Rd NE
- 4022 Silver Springs Rd NE
- Lomas Encantadas
- Lomas Encantadas - Montreal
- 0 Deneb Ct NE Unit 1079051
- 0 Deneb Ct NE Unit 1079053
