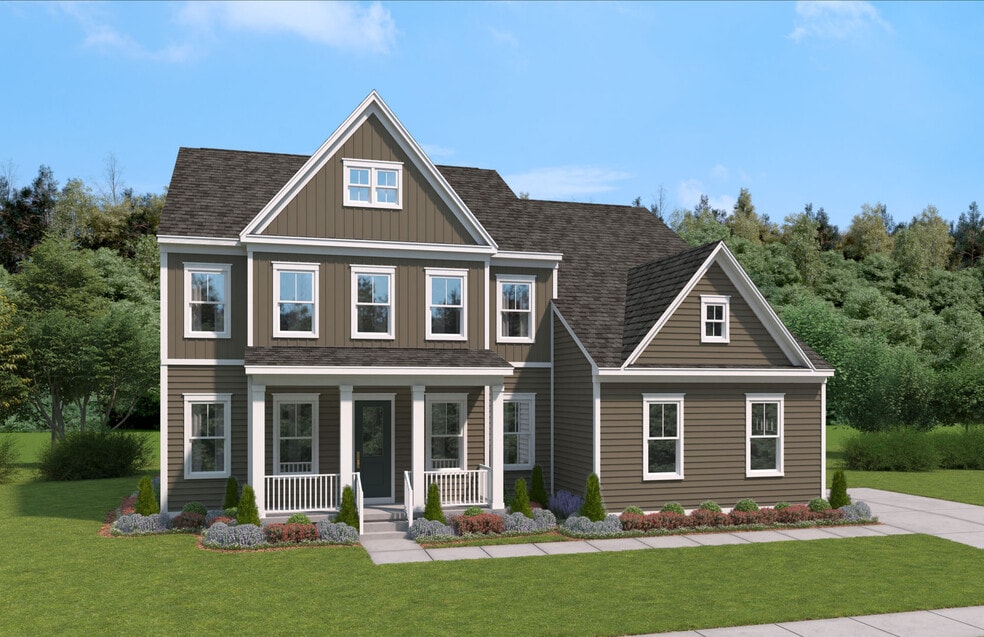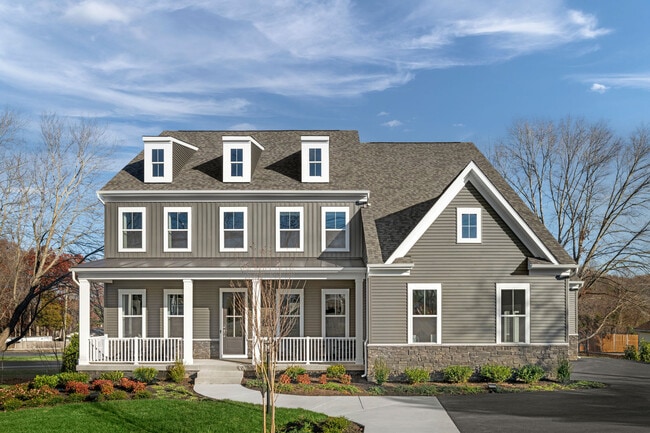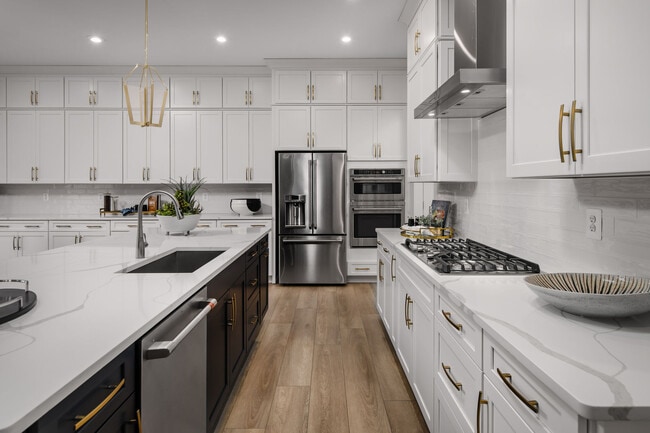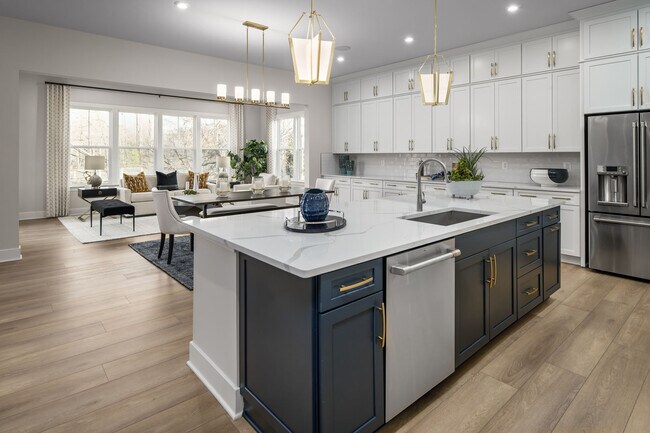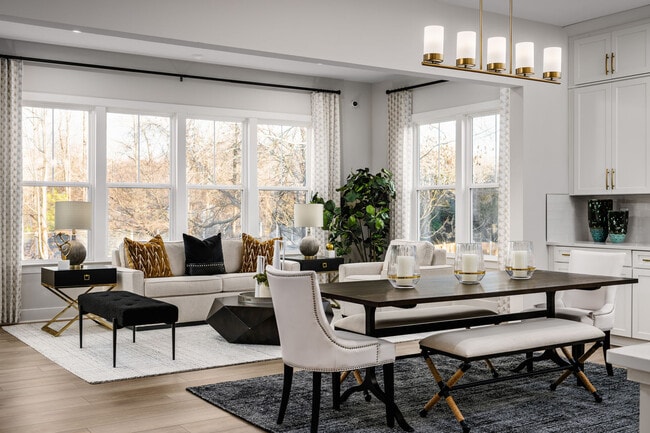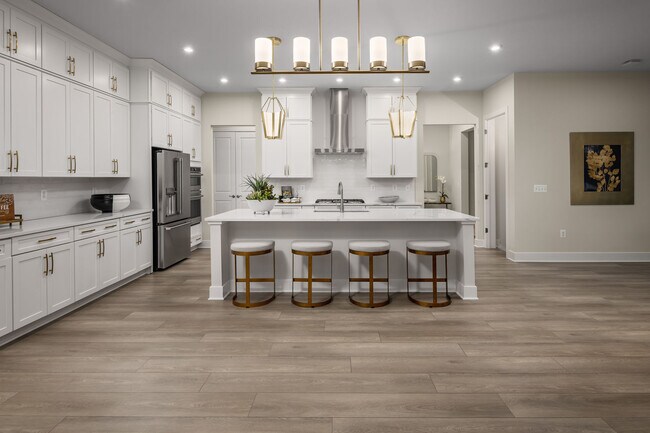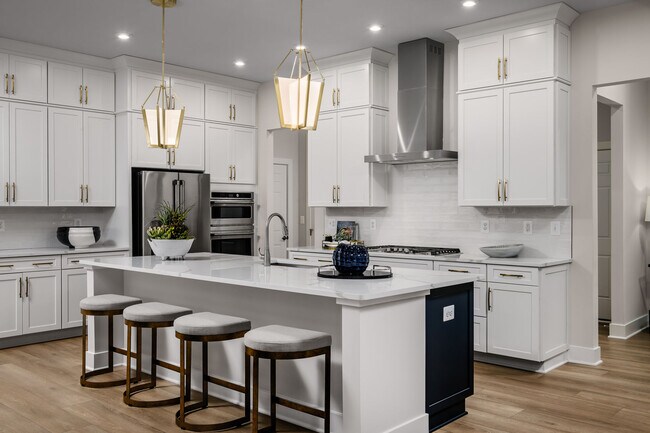Estimated payment starting at $6,262/month
Highlights
- New Construction
- Gourmet Kitchen
- High Ceiling
- The Nokesville School Rated A-
- Recreation Room
- Mud Room
About This Floor Plan
A sitting room and two enormous walk-in closets in the primary bedroom are standard features in this stunning 4-bedroom home. Other standard spaces on the bedroom level include a full-size laundry room, 2 additional bedrooms with walk-in closets, and a flex space that can be used however you wish. A hallway leads to an optional 4th story loft where you can upgrade to include an open-air terrace. Just imagine being able to enjoy the sun in privacy during the day and the stars at night while relaxing with a glass of wine. Additional options include a full bath and a home office. The main level in this amenity-filled home features all the expected contemporary design elements, including a kitchen with a sit-down island, 10-foot ceilings, tons of cabinet space with optional cabinets to the ceiling, lovely dining room space, and 3 car garage option (lot dependent). Cozy optional fire place and morning room can be added. It's easy to see yourself cooking up a meal in the kitchen while your family hangs out nearby. Plus, there's a main level bedroom with an en-suite bathroom, ideal for visiting guests or live-in parents.
Sales Office
| Monday |
10:00 AM - 5:00 PM
|
| Tuesday |
10:00 AM - 5:00 PM
|
| Wednesday |
10:00 AM - 5:00 PM
|
| Thursday |
Closed
|
| Friday |
Closed
|
| Saturday |
10:00 AM - 5:00 PM
|
| Sunday |
12:00 PM - 5:00 PM
|
Home Details
Home Type
- Single Family
HOA Fees
- $91 Monthly HOA Fees
Parking
- 2 Car Attached Garage
- Side Facing Garage
Home Design
- New Construction
Interior Spaces
- 2-Story Property
- High Ceiling
- Fireplace
- Mud Room
- Formal Entry
- Family Room
- Sitting Room
- Formal Dining Room
- Library
- Recreation Room
- Loft
- Flex Room
- Unfinished Basement
Kitchen
- Gourmet Kitchen
- Breakfast Area or Nook
- Walk-In Pantry
- Kitchen Island
Bedrooms and Bathrooms
- 4 Bedrooms
- Dual Closets
- Walk-In Closet
- Powder Room
- Double Vanity
- Secondary Bathroom Double Sinks
- Private Water Closet
Laundry
- Laundry Room
- Laundry on upper level
Outdoor Features
- Terrace
- Porch
Map
About the Builder
- 12801 Canova Dr
- The Preserve at Long Branch
- 13113 White Oak Springs Place
- 0 Classic Springs Dr Unit VAPW2073742
- 0 Classic Springs Dr Unit VAPW2073736
- 0 Classic Springs Dr Unit VAPW2073740
- 0 Classic Springs Dr Unit VAPW2073738
- 9343 Troy Dr
- 11938 Hunt Rd
- 8690 Charles Wack St
- 13741 Orlando Rd
- 12009 Parkriver Dr
- 9101 Dawson Creek Dr
- 11760 Mandy Ln
- 12005 Parkriver Dr
- 13725 Orlando Rd
- 13749 Orlando Rd
- 8028 Pinnacle Ridge Dr
- 8125 Pappas Dr
- 8212 Fox St

