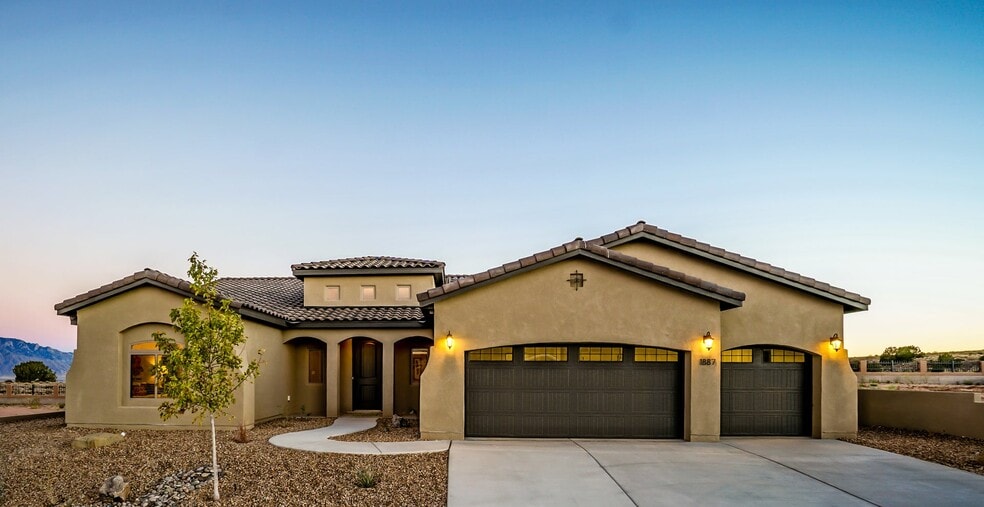
Estimated payment starting at $4,378/month
Highlights
- New Construction
- Park
- 1-Story Property
- Fireplace
- Trails
About This Floor Plan
The Tiffany welcomes you with a grand foyer that sets the tone for what’s to come — open, elegant, and thoughtfully designed for everyday living. This single-story home offers 3 bedrooms, 3 bathrooms, and a spacious flex room that easily adapts to your lifestyle — whether it’s a home office, media room, or creative space. With a variety of options like a Jack-and-Jill bathroom, expanded patio, and cozy fireplace, the Tiffany can be personalized to fit your every need. It’s no wonder this award-winning design — recognized for Best Kitchen, Best Bath, and The Premiere Award in the Parade of Homes — continues to be a favorite among homeowners. Stylish, functional, and full of possibility, the Tiffany is truly a home that grows with you.
Sales Office
All tours are by appointment only. Please contact sales office to schedule.
Home Details
Home Type
- Single Family
Taxes
HOA Fees
- $39 Monthly HOA Fees
Parking
- 3 Car Garage
Home Design
- New Construction
Interior Spaces
- 1-Story Property
- Fireplace
Bedrooms and Bathrooms
- 3 Bedrooms
- 3 Full Bathrooms
Community Details
Recreation
- Park
- Dog Park
- Recreational Area
- Trails
Map
Move In Ready Homes with this Plan
Other Plans in Lomas Encantadas - 1E
About the Builder
- Lomas Encantadas - 1E
- 4421 George Loop
- 4412 George Loop
- Lomas Encantadas
- 6845 Sydney Dr NE
- Lomas Encantadas - Pinnacle Collection
- Lomas Encantadas - Peak Collection
- 6818 Sydney Dr NE
- 6735 Clayton Dr NE
- 6729 Sydney Dr NE
- 6717 Sydney Dr NE
- 6705 Sydney Dr NE
- 6696 Zachary Rd NE
- 4127 Silver Springs Rd NE
- 6822 Sydney Dr NE
- 6406 Andromeda Rd NE
- 6410 Andromeda Rd NE
- 4022 Silver Springs Rd NE
- Lomas Encantadas
- Lomas Encantadas - Montreal
