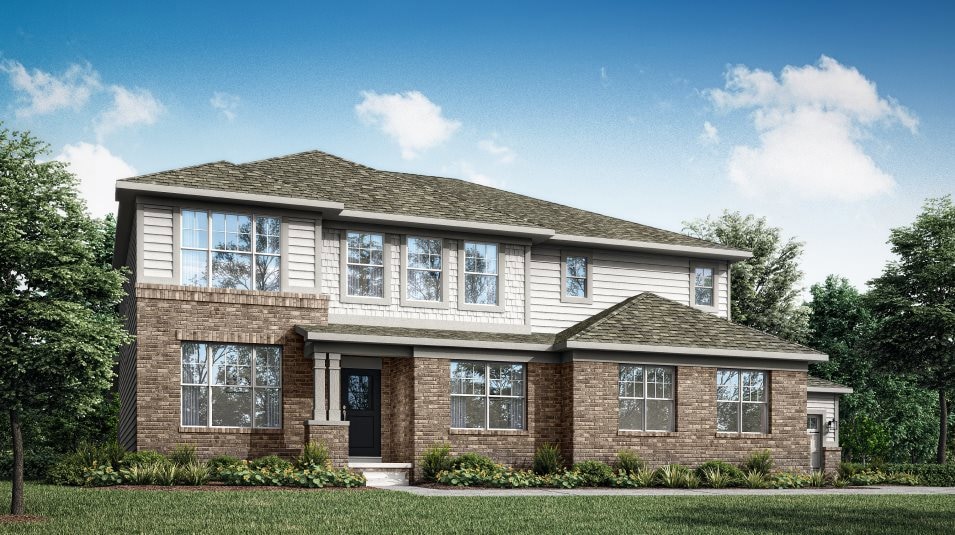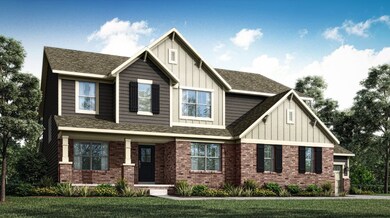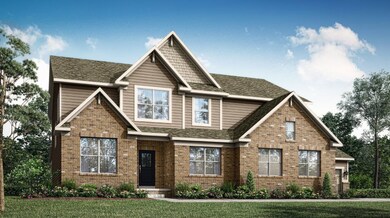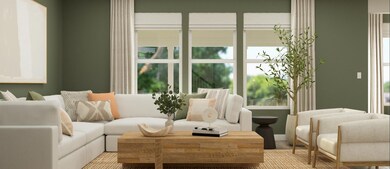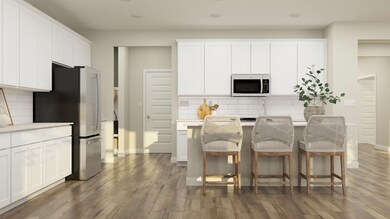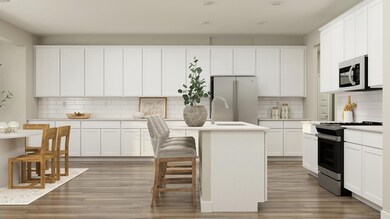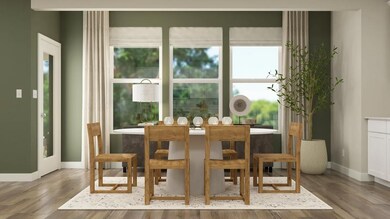
Estimated payment $4,346/month
Total Views
871
5
Beds
3.5
Baths
3,564
Sq Ft
$188
Price per Sq Ft
Highlights
- New Construction
- Community Pool
- Community Playground
- Hinkle Creek Elementary School Rated A-
About This Home
This new two-story home exudes elegance from the moment of entry. The first floor features a study off the foyer ideal for at-home work. Down the hall, the modern kitchen melds with the open-plan Great Room and dining room, which has a door to the connecting patio. On the same level is a bedroom ideal for overnight guests, while upstairs are the remaining bedrooms, a tranquil owner’s suite and a large loft for shared living space.
Home Details
Home Type
- Single Family
Parking
- 3 Car Garage
Home Design
- New Construction
- Ready To Build Floorplan
- 3400 Plan
Interior Spaces
- 3,564 Sq Ft Home
- 2-Story Property
Bedrooms and Bathrooms
- 5 Bedrooms
Community Details
Overview
- Actively Selling
- Built by Lennar
- The Timbers Timbers Architectural Sl Subdivision
Recreation
- Community Playground
- Community Pool
Sales Office
- 19380 Hazelnut Blvd
- Noblesville, IN 46062
- 317-510-6782
- Builder Spec Website
Office Hours
- Mon-Sun: 11:00-6:00
Map
Create a Home Valuation Report for This Property
The Home Valuation Report is an in-depth analysis detailing your home's value as well as a comparison with similar homes in the area
Similar Homes in Noblesville, IN
Home Values in the Area
Average Home Value in this Area
Property History
| Date | Event | Price | Change | Sq Ft Price |
|---|---|---|---|---|
| 03/05/2025 03/05/25 | Price Changed | $668,995 | +0.5% | $188 / Sq Ft |
| 02/25/2025 02/25/25 | For Sale | $665,995 | -- | $187 / Sq Ft |
Nearby Homes
- 19766 Moorpark Landing
- 19828 Moorpark Landing
- 19780 Moorpark Landing
- 19790 Moorpark Landing
- 19843 Moorpark Landing
- 19811 Moorpark Landing
- 19831 Moorpark Landing
- 19380 Hazelnut Blvd
- 19380 Hazelnut Blvd
- 19380 Hazelnut Blvd
- 19380 Hazelnut Blvd
- 19380 Hazelnut Blvd
- 19380 Hazelnut Blvd
- 19380 Hazelnut Blvd
- 19380 Hazelnut Blvd
- 19380 Hazelnut Blvd
- 19380 Hazelnut Blvd
- 19380 Hazelnut Blvd
- 19380 Hazelnut Blvd
- 19442 Honeylocust Glen
