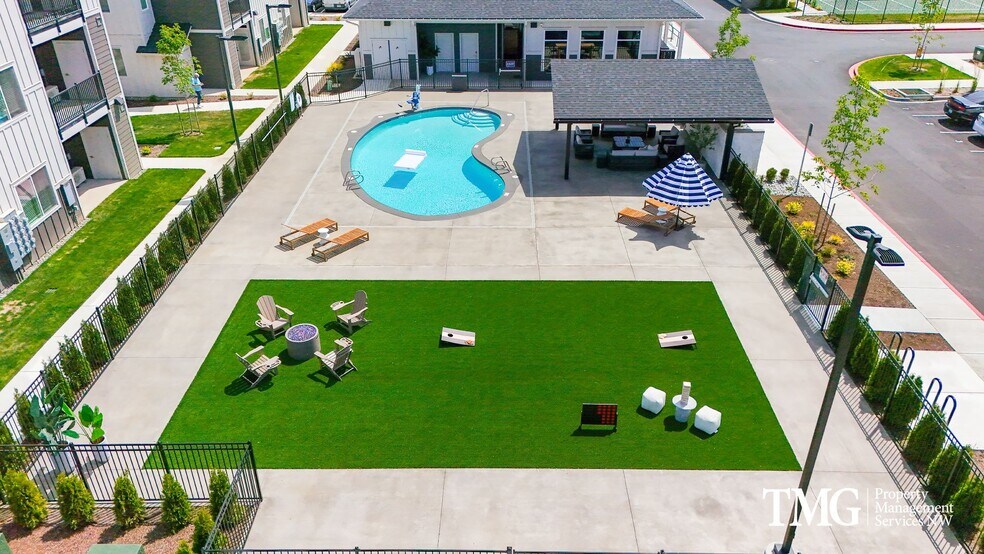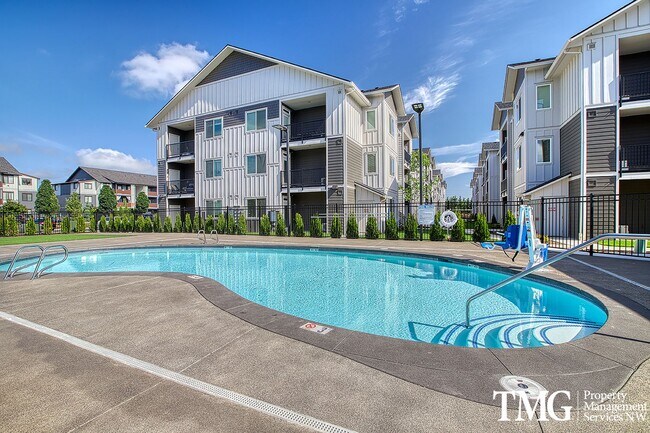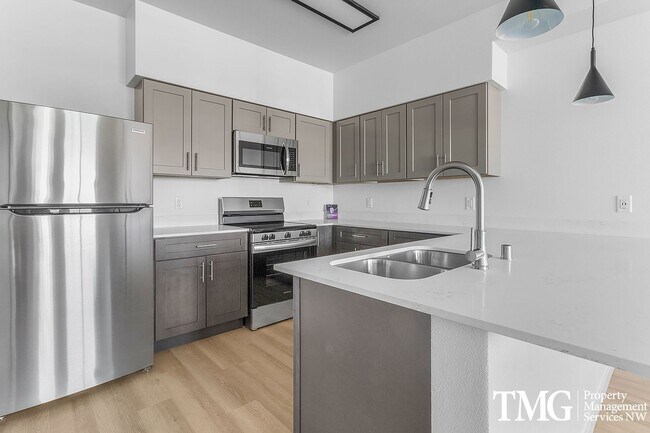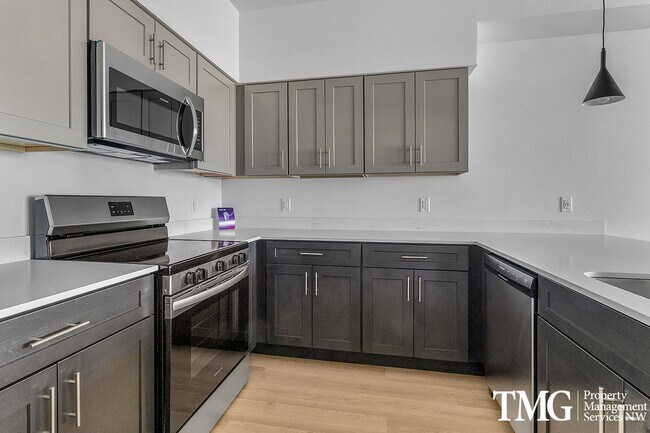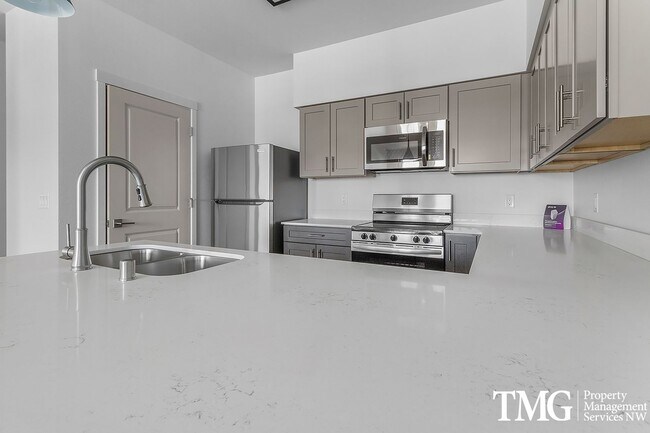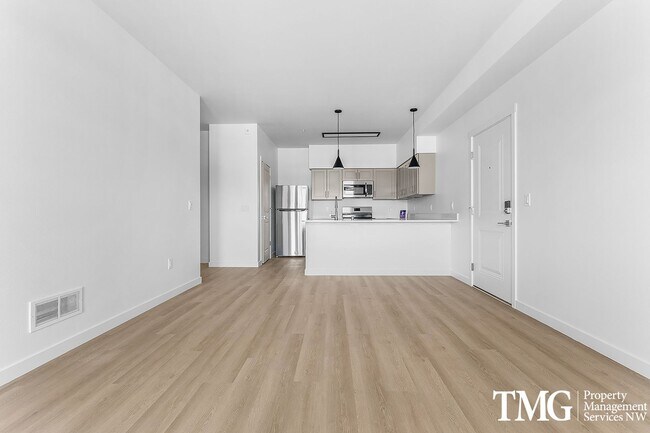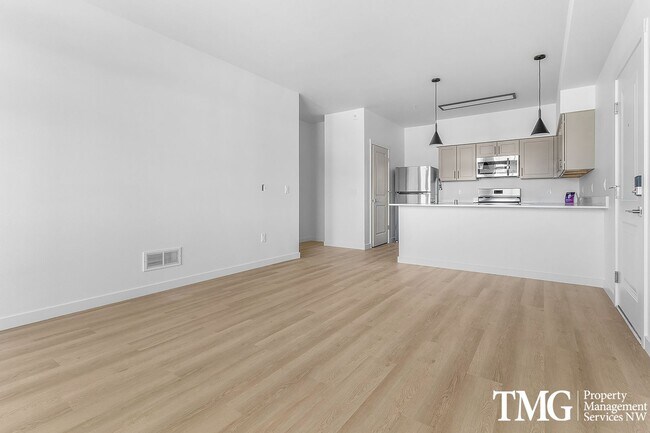About The Timothy
6 Weeks Free on Select Units
Brand New 1 and 2-Bedroom Apartments in Vancouver, WA Near SR-500
Be the first to live in your new home at The Timothy! Our brand new pet-friendly community offers a variety of amenities to enhance your lifestyle. Enjoy access to our clubhouse, fitness center, pool, business center, package lockers, outdoor dog park, and pickle ball court. Our apartments have open floor plans and beautiful finishes. Interior features include air conditioning, LVP floors, washer/dryer, and a patio/balcony with storage. Our central Vancouver location near SR-500 and 119th Street provides easy access to shopping, dining, and freeways. Schedule a tour today!

Pricing and Floor Plans
1 Bedroom
1x1A 746 SF 3rd Floor
$1,650
1 Bed, 1 Bath, 746 Sq Ft
https://imagescdn.homes.com/i2/74jD2dfPKuXabdvF7VsWGP4vRGzFfafknPnuQtNqf4M/116/the-timothy-vancouver-wa.jpg?t=p&p=1
| Unit | Price | Sq Ft | Availability |
|---|---|---|---|
| B34 | $1,650 | 746 | Now |
1x1B 759 SF 2nd floor
$1,650 - $1,699
1 Bed, 1 Bath, 759 Sq Ft
https://imagescdn.homes.com/i2/qPwC0t6dN-TzNUdjPQD6UsqitjmG0Y6L0VQzfaLT-IM/116/the-timothy-vancouver-wa-3.jpg?t=p&p=1
| Unit | Price | Sq Ft | Availability |
|---|---|---|---|
| E101 | $1,650 | 759 | Now |
| D92 | $1,699 | 759 | Now |
1x1A 746 SF 2nd Floor
$1,695
1 Bed, 1 Bath, 746 Sq Ft
https://imagescdn.homes.com/i2/UQHosd8z1mDiKc9T9ZEA5j5JJoyn7qZLpabiD2jC8-k/116/the-timothy-vancouver-wa-4.jpg?p=1
| Unit | Price | Sq Ft | Availability |
|---|---|---|---|
| A20 | $1,695 | 746 | Now |
1x1B 759 SF 3rd Floor
$1,699
1 Bed, 1 Bath, 759 Sq Ft
/assets/images/102/property-no-image-available.png
| Unit | Price | Sq Ft | Availability |
|---|---|---|---|
| E106 | $1,699 | 759 | Now |
1x1B 759 SF 1st Floor
$1,725
1 Bed, 1 Bath, 759 Sq Ft
/assets/images/102/property-no-image-available.png
| Unit | Price | Sq Ft | Availability |
|---|---|---|---|
| B40 | $1,725 | 759 | Now |
| A01 | $1,725 | 759 | Now |
2 Bedrooms
2x2 - 3rd Floor
$2,075 - $2,100
2 Beds, 2 Baths, 999 Sq Ft
https://imagescdn.homes.com/i2/U6B4KBsw2JdUgJhjYHSSC4Ozf4SCdv9deprtotDNC5Y/116/the-timothy-vancouver-wa-7.jpg?p=1
| Unit | Price | Sq Ft | Availability |
|---|---|---|---|
| E108 | $2,075 | 999 | Mar 6 |
| E117 | $2,100 | 999 | May 7 |
Fees and Policies
The fees below are based on community-supplied data and may exclude additional fees and utilities. Use the Rent Estimate Calculator to determine your monthly and one-time costs based on your requirements.
Utilities And Essentials
One-Time Basics
Property Fee Disclaimer: Standard Security Deposit subject to change based on screening results; total security deposit(s) will not exceed any legal maximum. Resident may be responsible for maintaining insurance pursuant to the Lease. Some fees may not apply to apartment homes subject to an affordable program. Resident is responsible for damages that exceed ordinary wear and tear. Some items may be taxed under applicable law. This form does not modify the lease. Additional fees may apply in specific situations as detailed in the application and/or lease agreement, which can be requested prior to the application process. All fees are subject to the terms of the application and/or lease. Residents may be responsible for activating and maintaining utility services, including but not limited to electricity, water, gas, and internet, as specified in the lease agreement.
Map
- 11527 NE 126th Ave
- 11516 NE 126th Ave
- 11530 NE 125th Ave
- 11703 NE 128th Place
- 12321 NE 116th St
- 12317 NE 116th St
- 11314 NE 127th Ct
- 12721 NE 111th St
- 11124 NE 131st Ave
- 10903 NE 126th Ct
- 11105 NE 121st Ct
- 11112 NE 131st Ave
- 11121 NE 131st Ave
- 12519 NE 109th Cir
- Laurel Plan at Luden Estates
- Moonstone Plan at Luden Estates
- Bradford Plan at Luden Estates
- 13410 NE 113th Way
- 12400 NE 109th St
- 11020 NE 131st Ct
- 11803 NE 124th Ave
- 11800 NE 124th Ave
- 11603 NE 71st St
- 6900 NE 154th Ave
- 6914 NE 126th St
- 6901 NE 131st Way
- 10701 NE 59th St
- 6001 NE 102nd Ave
- 5701 NE 102nd Ave NE
- 11328 NE 51st Cir
- 11716 NE 49th St
- 4905 NE 122nd Ave
- 11412 NE 49th St
- 917 SW 31st St
- 10500 NE 51st Cir
- 4619 NE 112th Ave
- 9001 NE 54th St
- 8701 NE 54th St
- 4902 NE 94th Ave
- 4202 NE Morrow Rd
Ask me questions while you tour the home.
