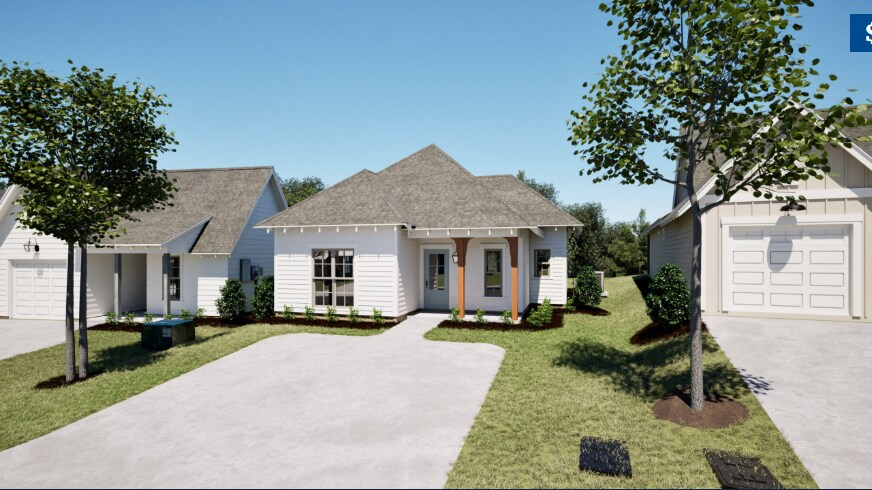
Estimated payment starting at $1,699/month
Total Views
5,208
3
Beds
2
Baths
1,395
Sq Ft
$195
Price per Sq Ft
Highlights
- New Construction
- Community Pool
- White Kitchen Cabinets
- Primary Bedroom Suite
- Covered Patio or Porch
- Walk-In Closet
About This Floor Plan
The The Todd D Plan by Holland Homes is available in the Camellia Crossing community in Valley, AL 36854, starting from $271,966. This design offers approximately 1,395 square feet and is available in Chambers County, with nearby schools such as Fairfax Elementary School, Valley High School, and W. F. Burns Middle School.
Builder Incentives
Fixed rates as low as 4.99% (5.508% APR*) or receive up to 5.25% of the contract price toward closing on designer homes that close by 3/31/26.
Sales Office
Hours
Monday - Sunday
12:00 PM - 5:00 PM
Sales Team
Will Dorminy
Aaron Tackett
Office Address
1004 Crossing Ct E
Valley, AL 36854
Driving Directions
Home Details
Home Type
- Single Family
HOA Fees
- $30 Monthly HOA Fees
Taxes
- No Special Tax
Home Design
- New Construction
Interior Spaces
- 1,395 Sq Ft Home
- 1-Story Property
- Living Room
- Family or Dining Combination
- Laundry Room
Kitchen
- Whirlpool Built-In Range
- Whirlpool Built-In Microwave
- Whirlpool Dishwasher
- Kitchen Island
- White Kitchen Cabinets
Bedrooms and Bathrooms
- 3 Bedrooms
- Primary Bedroom Suite
- Walk-In Closet
- 2 Full Bathrooms
- Granite Bathroom Countertops
Additional Features
- Covered Patio or Porch
- Central Air
Community Details
Overview
- Association fees include lawn maintenance, ground maintenance
Recreation
- Community Pool
Map
Other Plans in Camellia Crossing
About the Builder
Holland Homes creates communities that change the way People live, one home at a time. Building through their innovative Process, they partner with their customers through truth, loyalty, and transparency to provide a customizable experience that exceeds expectations. The result is a Product that creates lasting value, all while honoring God and fulfilling their Purpose.?
Holland Homes aims to be a trustworthy, professional construction service that is small enough to care and big enough to handle all of their clients’ needs with excellence.
Frequently Asked Questions
How many homes are planned at Camellia Crossing
What are the HOA fees at Camellia Crossing?
How many floor plans are available at Camellia Crossing?
How many move-in ready homes are available at Camellia Crossing?
Nearby Homes
- Camellia Crossing
- 1788 King Rd
- 120 Greenberry Cir
- 3583 45th St SW
- 0 Ben Brown Rd Unit 177396
- 2211 52nd St
- 23rd 29th Ave
- Lot 4 32nd St SW
- Lot 3 32nd St SW
- 0 County Road 500 Unit 177398
- 3102 15th St SW
- 3070 15th St SW
- 3060 15th St SW
- 1461 S Phillips Rd
- 1111 30th St E
- 1115 30th St E
- 1240 30th St E
- 1223 E 3rd Ave
- 1238 30th St E
- 1109 Clara Dr E
Your Personal Tour Guide
Ask me questions while you tour the home.






