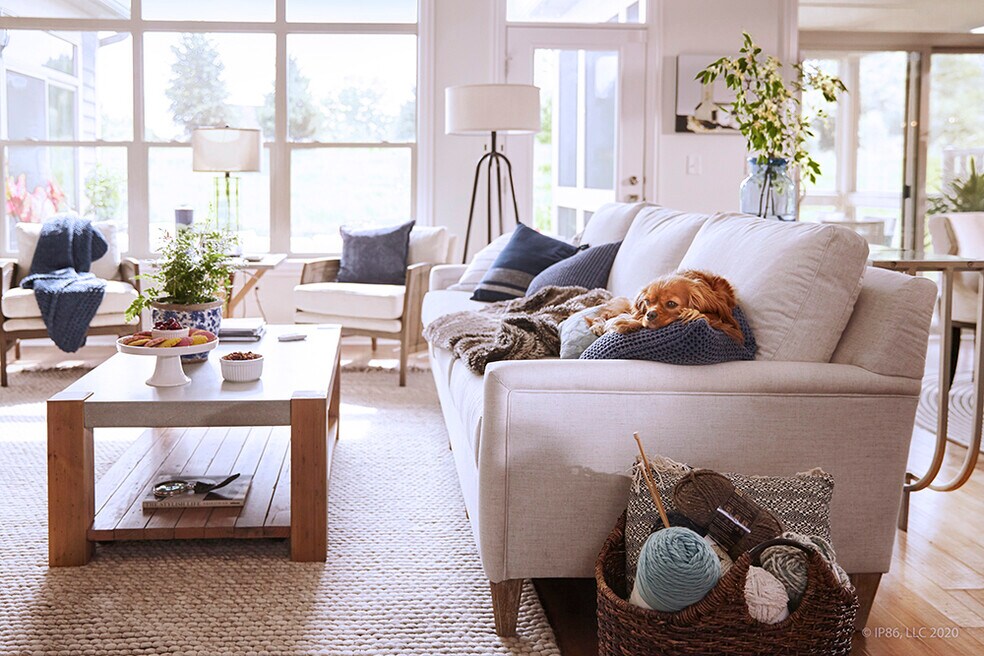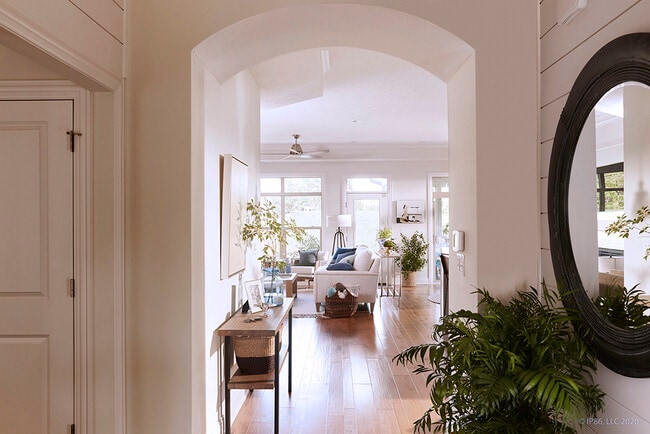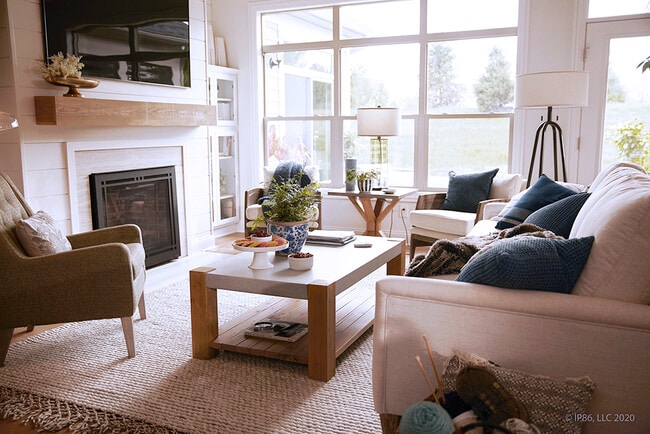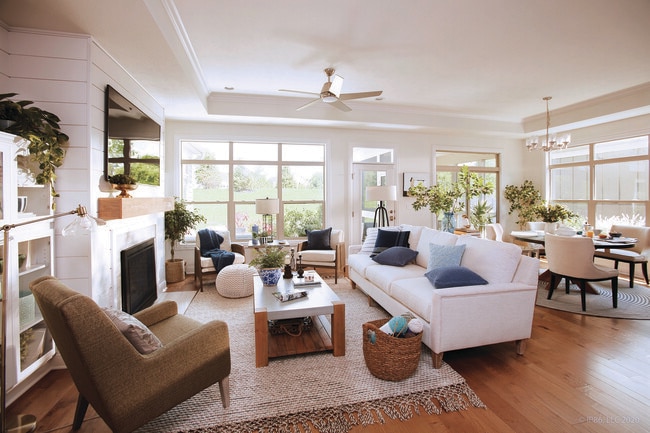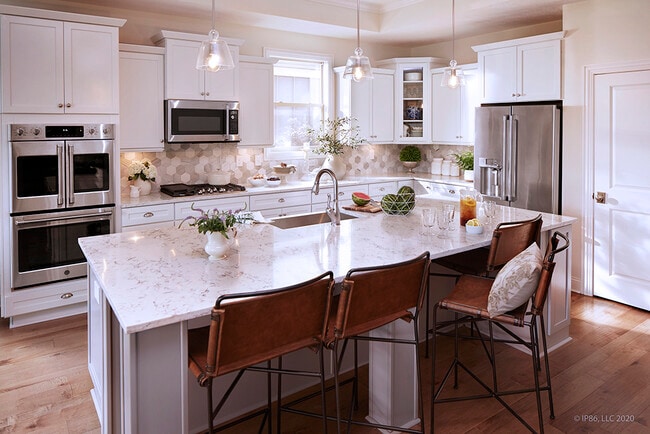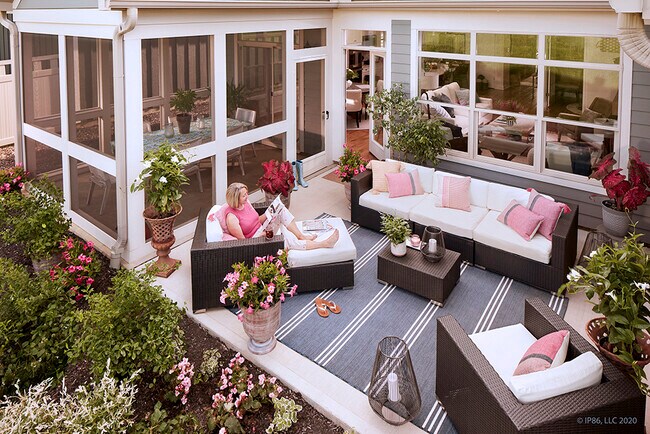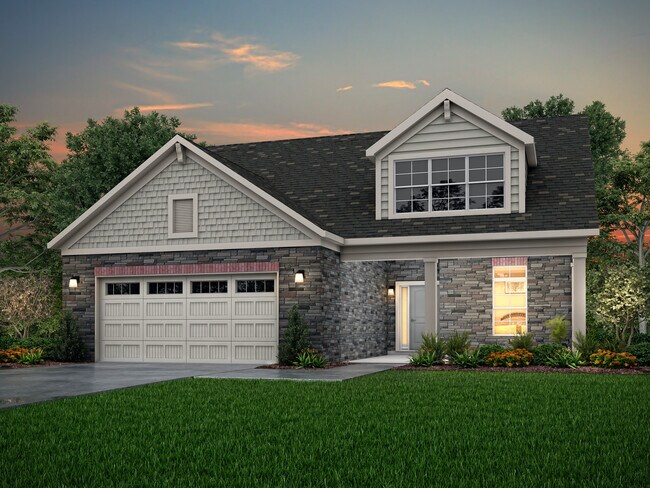
Alleman, IA 50007
Estimated payment starting at $3,325/month
Highlights
- Fitness Center
- Fishing
- Gourmet Kitchen
- New Construction
- Active Adult
- Primary Bedroom Suite
About This Floor Plan
The Torino is an incredible, expansive home with features built to your exact specifications. With plenty of room for your favorite furniture and home decor, this open and spacious home allows you to easily and comfortably host friends and family. Welcome your guests on the front entry porch in grand fashion, enjoy a meal with friends and family in the gourmet kitchen and give visitors a luxurious retreat in the optional bonus suite. The Torino caters to your relaxation as well, with a peaceful private, garden courtyard and an owner’s suite with custom walk-in shower and double sinks with granite countertops. If you desire a home that satisfies your love of entertaining while including thoughtfully planned features to enhance your life, look no further than the Torino.
Sales Office
| Monday |
10:00 AM - 5:00 PM
|
| Tuesday |
12:00 PM - 5:00 PM
|
| Wednesday - Friday |
10:00 AM - 5:00 PM
|
| Saturday - Sunday |
12:00 PM - 5:00 PM
|
Home Details
Home Type
- Single Family
Lot Details
- Minimum 5,650 Sq Ft Lot
- Minimum 56 Ft Wide Lot
HOA Fees
- $310 Monthly HOA Fees
Parking
- 2 Car Attached Garage
- Front Facing Garage
Taxes
- No Special Tax
Home Design
- New Construction
Interior Spaces
- 1-Story Property
- Sitting Room
- Living Room
- Combination Kitchen and Dining Room
- Den
Kitchen
- Gourmet Kitchen
- Kitchen Island
Bedrooms and Bathrooms
- 2 Bedrooms
- Primary Bedroom Suite
- Walk-In Closet
- 2 Full Bathrooms
- Dual Vanity Sinks in Primary Bathroom
- Private Water Closet
Laundry
- Laundry Room
- Laundry on main level
Outdoor Features
- Courtyard
- Covered Patio or Porch
Community Details
Overview
- Active Adult
- Association fees include lawn maintenance, ground maintenance, snow removal
- Pond in Community
Amenities
- Clubhouse
Recreation
- Pickleball Courts
- Fitness Center
- Community Pool
- Fishing
- Fishing Allowed
- Trails
Map
Other Plans in The Courtyards at Harvest Ridge
About the Builder
- The Courtyards at Harvest Ridge
- 401 NE 59th St
- 413 NE 59th St
- 414 NE 59th St
- 409 NE 59th St
- 405 NE 59th St
- 6108 NE Terrace Ridge Dr
- 6112 NE Terrace Ridge Dr
- 6018 NE Terrace Ridge Dr
- 5904 NE Terrace Ridge Dr
- 5702 NE Creek Ridge Dr
- 5618 NE Briarwood Dr
- 5614 NE Briarwood Dr
- 5610 NE Briarwood Dr
- 5532 NE Briarwood Dr
- 504 NE 59th Ct
- 503 NE 59th Ct
- 5622 NE Briarwood Dr
- Kimberley Crossing
- 410 NE 59th St
