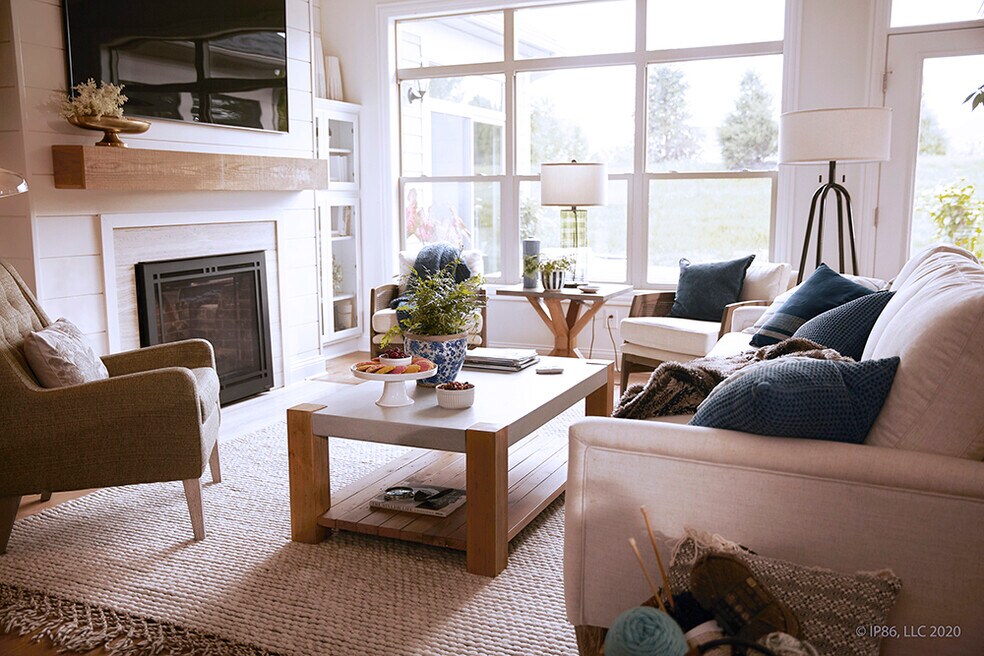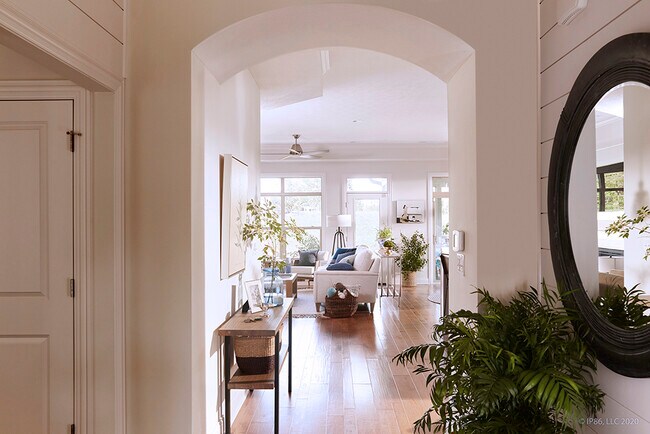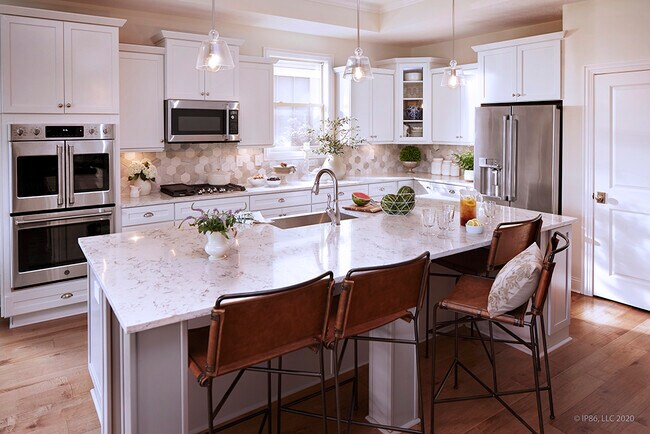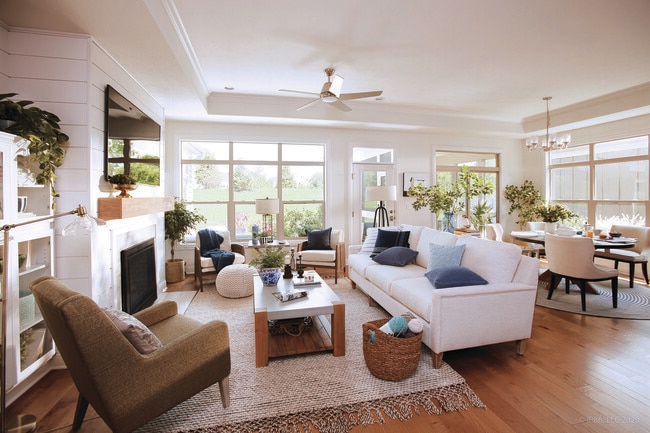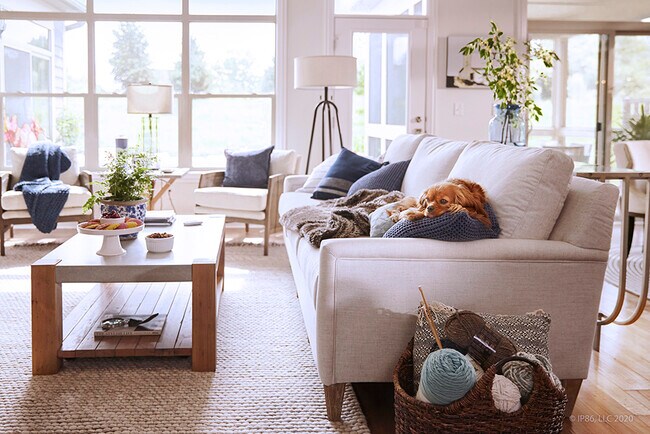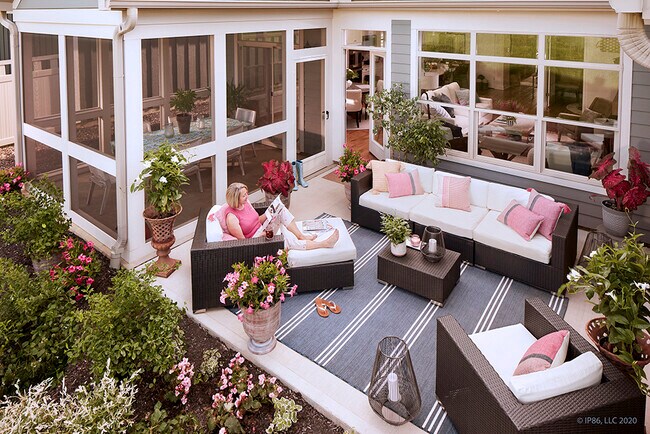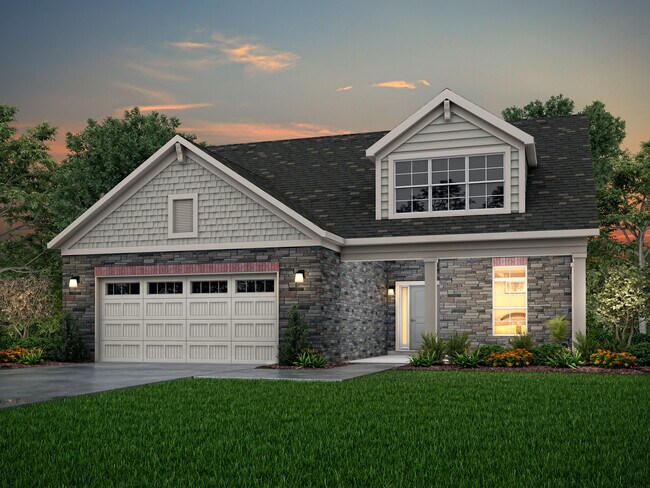
Waukee, IA 50263
Estimated payment starting at $3,520/month
Highlights
- Fitness Center
- Active Adult
- Primary Bedroom Suite
- New Construction
- Gourmet Kitchen
- Clubhouse
About This Floor Plan
The Torino is an incredible, expansive home with features built to your exact specifications. With plenty of room for your favorite furniture and home decor, this open and spacious home allows you to easily and comfortably host friends and family. Welcome your guests on the front entry porch in grand fashion, enjoy a meal with friends and family in the gourmet kitchen and give visitors a luxurious retreat in the optional bonus suite. The Torino caters to your relaxation as well, with a peaceful private, garden courtyard and an owner’s suite with custom walk-in shower and double sinks with granite countertops. If you desire a home that satisfies your love of entertaining while including thoughtfully planned features to enhance your life, look no further than the Torino.
Sales Office
| Monday |
10:00 AM - 5:00 PM
|
| Tuesday |
12:00 PM - 5:00 PM
|
| Wednesday - Friday |
10:00 AM - 5:00 PM
|
| Saturday - Sunday |
12:00 PM - 5:00 PM
|
Home Details
Home Type
- Single Family
Lot Details
- Lawn
HOA Fees
- $310 Monthly HOA Fees
Parking
- 2 Car Attached Garage
- Front Facing Garage
Taxes
- No Special Tax
Home Design
- New Construction
Interior Spaces
- 1-Story Property
- Sitting Room
- Living Room
- Open Floorplan
- Dining Area
- Den
- Gourmet Kitchen
Bedrooms and Bathrooms
- 2 Bedrooms
- Primary Bedroom Suite
- Walk-In Closet
- 2 Full Bathrooms
- Primary bathroom on main floor
- Granite Bathroom Countertops
- Double Vanity
- Walk-in Shower
Laundry
- Laundry Room
- Laundry on main level
Outdoor Features
- Courtyard
- Covered Patio or Porch
- Storm Cellar or Shelter
Community Details
Overview
- Active Adult
- Association fees include lawn maintenance, ground maintenance, snow removal
- Pond in Community
Amenities
- Clubhouse
Recreation
- Fitness Center
- Community Pool
- Trails
Map
Other Plans in The Courtyards at Windsor
About the Builder
- The Courtyards at Windsor
- 9012 Timberwood Dr
- 9013 Timberwood Dr
- 9008 Timberwood Dr
- 9016 Timberwood Dr
- 9005 Timberwood Dr
- 9004 Timberwood Dr
- 9017 Timberwood Dr
- 9021 Timberwood Dr
- 7746 Long Meadow Ct
- 7710 Long Meadow Ct
- 8066 Long Meadow Ct
- 8057 Long Meadow Ct
- 3 NW 88th St
- 1 NW 88th St
- 2 NW 88th St
- 15 Hillsdale Dr
- 51 88th St
- 41 90th St
- 14 Hillsdale Dr
