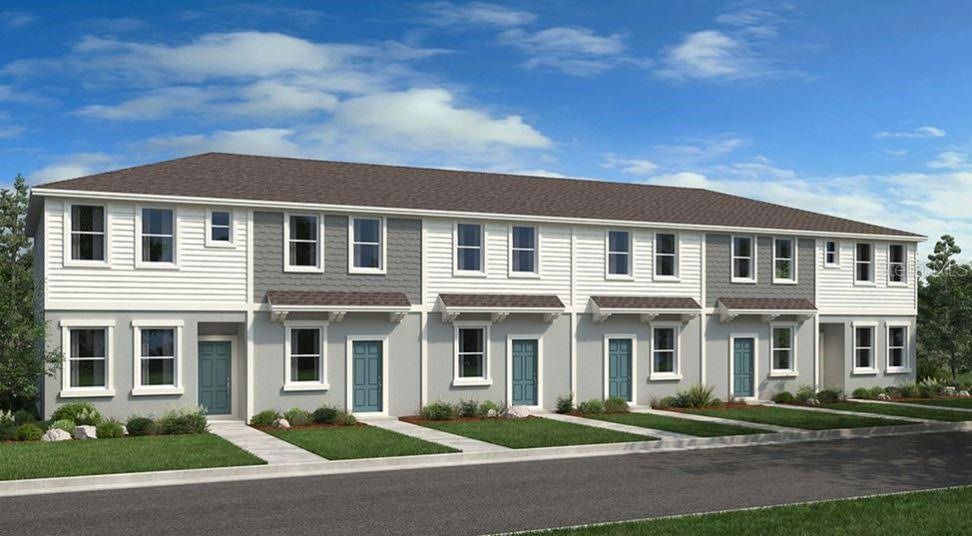
8968 Daybreak St Sarasota, FL 34241
Highlights
- Under Construction
- Open Floorplan
- High Ceiling
- Lakeview Elementary School Rated A
- Craftsman Architecture
- Great Room
About This Home
As of March 2025Under Construction. MLS#A4637080 REPRESENTATIVE PHOTOS ADDED. New Construction. March Completion.Welcome to the Hazel at Skye Ranch,a beautifully designed space offering 1,179 square feet of comfortable living with 2 bedrooms and 2.5 bathrooms. Thoughtfully crafted with modern features and ample storage, the Hazel is perfect for those seeking both style and functionality. Step through the foyer into an open and inviting layout that seamlessly connects the dining area and great room, creating a perfect space for entertaining or everyday living. Toward the back of the first floor, you’ll find a well-appointed kitchen with a large pantry, providing plenty of storage for all your essentials. Just off the kitchen, step out onto the private patio—a great spot to relax or enjoy outdoor dining. A convenient half bath rounds out the first floor. Upstairs, the primary suite offers a tranquil retreat, complete with two spacious closets and an en-suite bathroom. A secondary bedroom and a full bathroom provide flexibility and comfort for family or guests. The conveniently located upstairs laundry area makes everyday chores a breeze. With its thoughtful design, modern touches, and plenty of storage options, the Hazel townhome offers everything you need to feel right at home.
Last Agent to Sell the Property
TAYLOR MORRISON RLTY OF FLA Brokerage Phone: 866-495-6006 License #3601813 Listed on: 01/21/2025
Townhouse Details
Home Type
- Townhome
Year Built
- Built in 2025 | Under Construction
Lot Details
- 1,961 Sq Ft Lot
- Southeast Facing Home
HOA Fees
- $167 Monthly HOA Fees
Parking
- Assigned Parking
Home Design
- Home is estimated to be completed on 3/30/25
- Craftsman Architecture
- Bi-Level Home
- Slab Foundation
- Shingle Roof
- Block Exterior
- Vinyl Siding
Interior Spaces
- 1,179 Sq Ft Home
- Open Floorplan
- High Ceiling
- Great Room
- Dining Room
Kitchen
- Breakfast Bar
- Range
- Microwave
- Dishwasher
- Stone Countertops
Flooring
- Carpet
- Ceramic Tile
Bedrooms and Bathrooms
- 2 Bedrooms
- En-Suite Bathroom
- Walk-In Closet
- Shower Only
Laundry
- Laundry Room
- Laundry on upper level
- Dryer
- Washer
Home Security
Eco-Friendly Details
- Reclaimed Water Irrigation System
Outdoor Features
- Patio
- Porch
Utilities
- Central Air
- Heating Available
- Underground Utilities
- Electric Water Heater
- Cable TV Available
Listing and Financial Details
- Visit Down Payment Resource Website
- Tax Lot 2545
- Assessor Parcel Number 0293-04-2545
- $2,209 per year additional tax assessments
Community Details
Overview
- Association fees include pool, maintenance structure, ground maintenance
- Castle Group Brittany Pendleton Association, Phone Number (754) 732-4219
- Built by Taylor Morrison
- Townhomes At Skye Ranch Subdivision, Ivy Floorplan
- On-Site Maintenance
- The community has rules related to deed restrictions
Recreation
- Community Playground
- Community Pool
Pet Policy
- Breed Restrictions
Security
- Hurricane or Storm Shutters
Ownership History
Purchase Details
Home Financials for this Owner
Home Financials are based on the most recent Mortgage that was taken out on this home.Similar Homes in Sarasota, FL
Home Values in the Area
Average Home Value in this Area
Purchase History
| Date | Type | Sale Price | Title Company |
|---|---|---|---|
| Special Warranty Deed | $265,000 | Inspired Title Services |
Mortgage History
| Date | Status | Loan Amount | Loan Type |
|---|---|---|---|
| Open | $246,235 | FHA |
Property History
| Date | Event | Price | Change | Sq Ft Price |
|---|---|---|---|---|
| 03/17/2025 03/17/25 | Sold | $265,000 | -12.5% | $225 / Sq Ft |
| 02/07/2025 02/07/25 | Pending | -- | -- | -- |
| 01/21/2025 01/21/25 | For Sale | $303,000 | -- | $257 / Sq Ft |
Tax History Compared to Growth
Tax History
| Year | Tax Paid | Tax Assessment Tax Assessment Total Assessment is a certain percentage of the fair market value that is determined by local assessors to be the total taxable value of land and additions on the property. | Land | Improvement |
|---|---|---|---|---|
| 2024 | -- | $62,000 | $62,000 | -- |
| 2023 | -- | $59,000 | $59,000 | -- |
Agents Affiliated with this Home
-
M
Seller's Agent in 2025
Michelle Campbell
TAYLOR MORRISON RLTY OF FLA
(813) 333-1171
1,837 Total Sales
-

Buyer's Agent in 2025
Larissa Smith
TOP FLORIDA HOMES
(614) 338-5489
55 Total Sales
-
C
Buyer Co-Listing Agent in 2025
Caroline Teixeira
TOP FLORIDA HOMES
(973) 860-8224
3 Total Sales
Map
Source: Stellar MLS
MLS Number: A4637080
APN: 0293-04-2545
- Marigold Plan at The Townhomes at Skye Ranch
- Jasmine Plan at The Townhomes at Skye Ranch
- Hazel Plan at The Townhomes at Skye Ranch
- Ivy Plan at The Townhomes at Skye Ranch
- 8452 Lunar Skye St
- 8545 Daybreak St
- 8580 Daybreak St
- 8709 Daybreak St
- 8262 Velda Trail
- 8588 Daybreak St
- 8705 Daybreak St
- 8701 Daybreak St
- 8697 Daybreak St
- 8693 Daybreak St
- 8689 Daybreak St
- 9012 Driven Snow St
- 8608 Daybreak St
- 8612 Daybreak St
- 9020 Driven Snow St
- 9049 Driven Snow St
