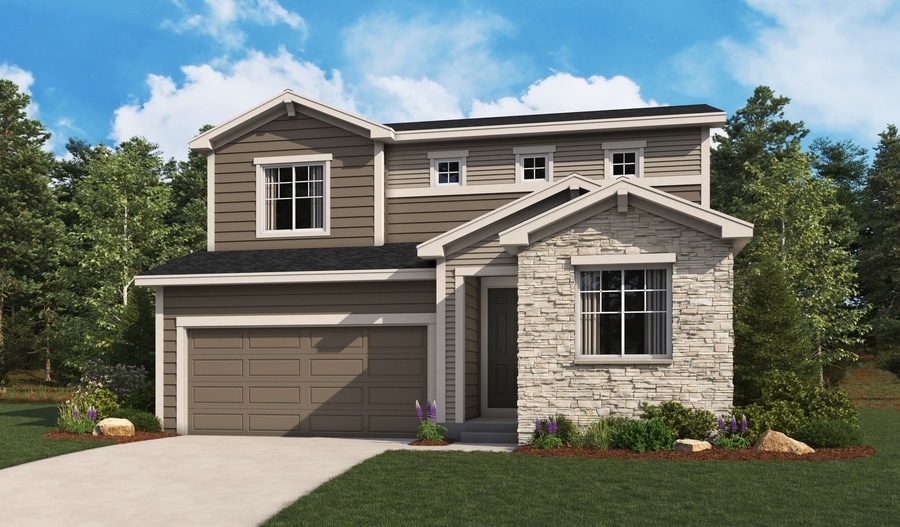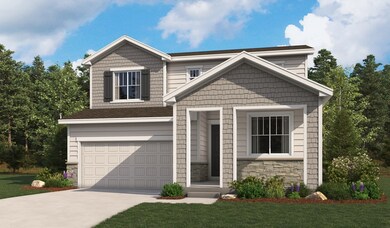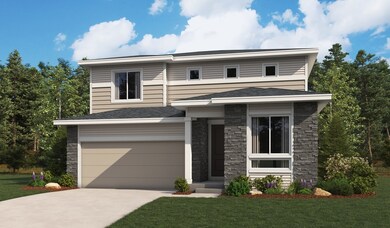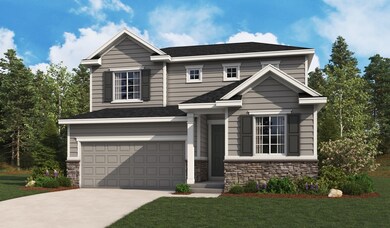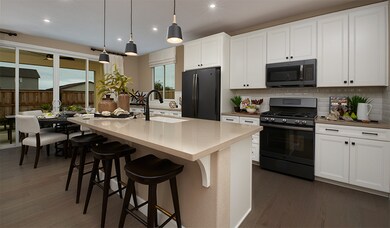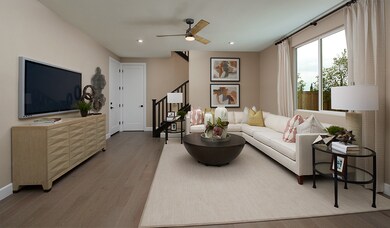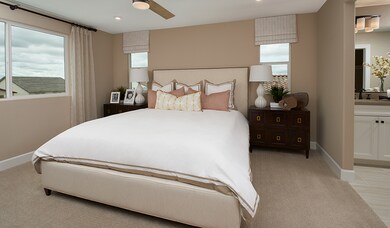
Citrine II Colorado Springs, CO 80911
Lorson Ranch NeighborhoodEstimated payment $2,975/month
Total Views
402
3
Beds
2.5
Baths
1,910
Sq Ft
$236
Price per Sq Ft
About This Home
Imagine your life in this two-story home. Breakfast at the spacious kitchen island or in the nearby dining room. Host movie night in the inviting great room. At the end of the day, retreat upstairs to the primary suite, complete with a roomy walk-in closet and private bath. Upstairs, you'll enjoy two additional bedrooms, a convenient laundry and another full bath. This home will be built with either a study or a fourth bedroom with full bath. Designer curated finishes complete this home!
Home Details
Home Type
- Single Family
Parking
- 2 Car Garage
Home Design
- New Construction
- Ready To Build Floorplan
- Citrine Ii Plan
Interior Spaces
- 1,910 Sq Ft Home
- 2-Story Property
Bedrooms and Bathrooms
- 3 Bedrooms
Community Details
Overview
- Actively Selling
- Built by Richmond American Homes
- The Trails At Aspen Ridge Subdivision
Sales Office
- 5260 Sidewinder Drive
- Colorado Springs, CO 80925
- 719-277-9009
- Builder Spec Website
Map
Create a Home Valuation Report for This Property
The Home Valuation Report is an in-depth analysis detailing your home's value as well as a comparison with similar homes in the area
Similar Homes in Colorado Springs, CO
Home Values in the Area
Average Home Value in this Area
Property History
| Date | Event | Price | Change | Sq Ft Price |
|---|---|---|---|---|
| 04/11/2025 04/11/25 | Price Changed | $450,950 | +1.1% | $236 / Sq Ft |
| 03/25/2025 03/25/25 | For Sale | $445,950 | -- | $233 / Sq Ft |
Nearby Homes
- 5260 Sidewinder Dr
- 5260 Sidewinder Dr
- 5260 Sidewinder Dr
- 5260 Sidewinder Dr
- 5260 Sidewinder Dr
- 5120 Roundhouse Dr
- 5138 Roundhouse Dr
- 5131 Roundhouse Dr
- 7875 Natural Bridge Trail
- 7835 Natural Bridge Trail
- 5143 Roundhouse Dr
- 7827 Natural Bridge Trail
- 7819 Natural Bridge Trail
- 5123 Bear Track Point
- 5204 Roundhouse Dr
- 5426 Wagon Hammer Dr
- 8178 Lookout Ct
- 5430 Windy Pass Ct
- 7961 Buffalo Horn Dr
- 5464 Sunday Gulch Dr
