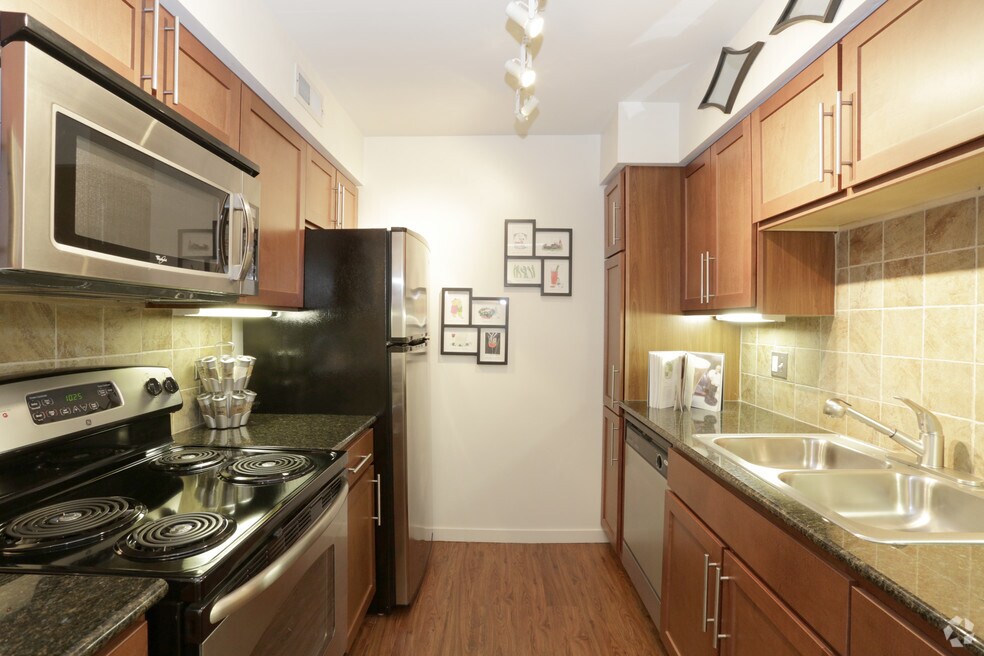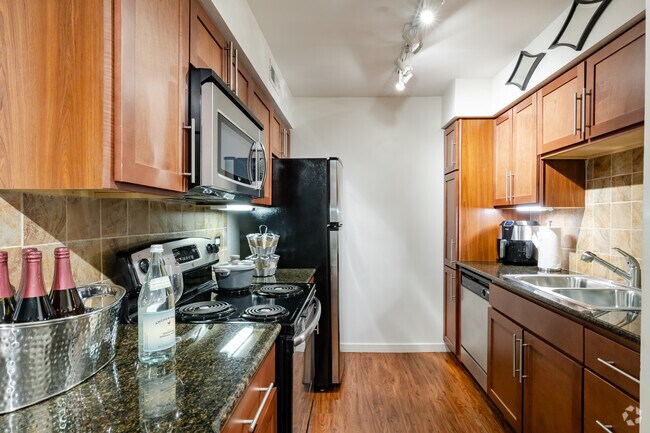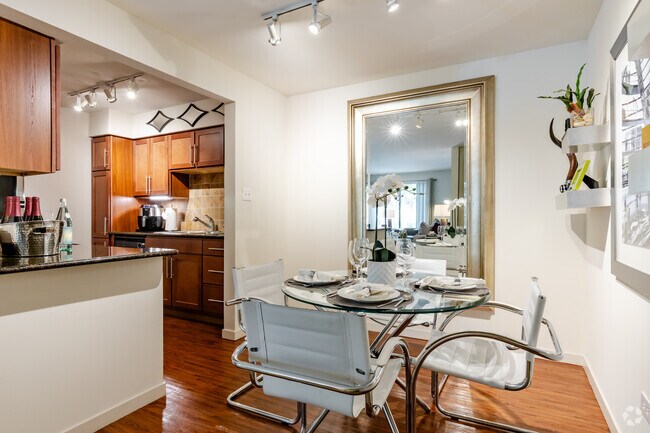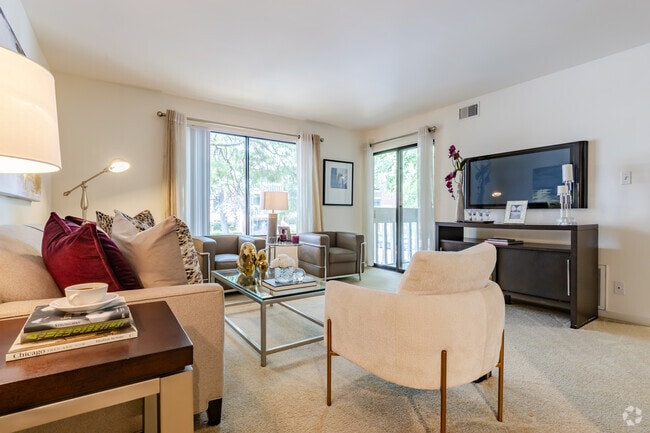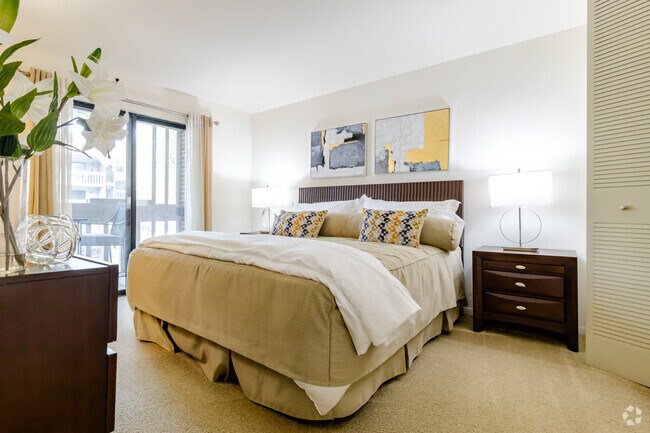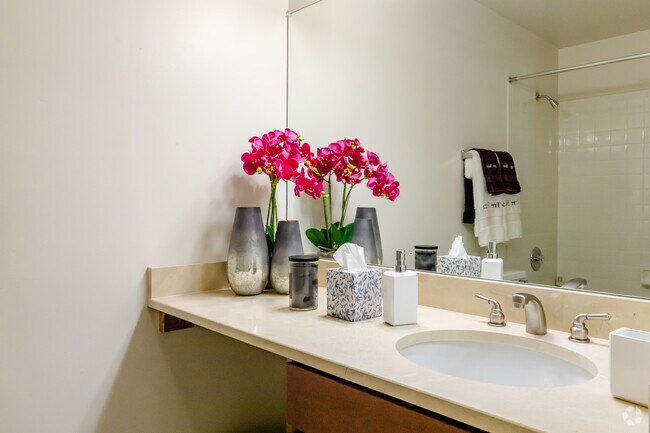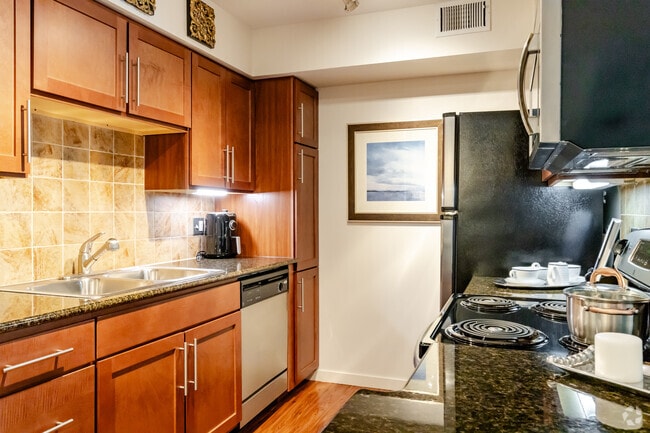About The Treehouse of Schaumburg
The newly renovated Tree House of Schaumburg is surrounded by lush landscaping with nature trails and a private lake. Why travel to the city when Chicago's four star restaurants, chic boutiques and vibrant night life are located minutes away from your new home? Stop in today to visit with one of our leasing specialists and enjoy the Treehouse of Schaumburg at its finest.

Pricing and Floor Plans
1 Bedroom
1 Bedroom
$1,700 - $1,725
1 Bed, 1 Bath, 715 Sq Ft
https://imagescdn.homes.com/i2/eH9n8PD2gB24NwFBuUaWOKmzCz0W-CXltGheqhRFyBE/116/the-treehouse-of-schaumburg-schaumburg-il.jpg?t=p&p=1
| Unit | Price | Sq Ft | Availability |
|---|---|---|---|
| -- | $1,700 | 715 | Now |
2 Bedrooms
2 Bedroom
$2,050 - $2,100
2 Beds, 2 Baths, 975 Sq Ft
https://imagescdn.homes.com/i2/0nT0O88mN5g-eAu0N-1lB2RmbpRg41nVxweHM9Qzi10/116/the-treehouse-of-schaumburg-schaumburg-il-2.jpg?t=p&p=1
| Unit | Price | Sq Ft | Availability |
|---|---|---|---|
| -- | $2,050 | 975 | Now |
3 Bedroom (Den)
$2,425 - $2,500
2 Beds, 2 Baths, 1,107 Sq Ft
https://imagescdn.homes.com/i2/lFxluCXZInNRivOUVn4JJ67bIQtx0zGUkxhyXvhOjPY/116/the-treehouse-of-schaumburg-schaumburg-il-3.jpg?t=p&p=1
| Unit | Price | Sq Ft | Availability |
|---|---|---|---|
| -- | $2,425 | 1,107 | Now |
Fees and Policies
The fees below are based on community-supplied data and may exclude additional fees and utilities.One-Time Basics
Due at ApplicationPets
Property Fee Disclaimer: Standard Security Deposit subject to change based on screening results; total security deposit(s) will not exceed any legal maximum. Resident may be responsible for maintaining insurance pursuant to the Lease. Some fees may not apply to apartment homes subject to an affordable program. Resident is responsible for damages that exceed ordinary wear and tear. Some items may be taxed under applicable law. This form does not modify the lease. Additional fees may apply in specific situations as detailed in the application and/or lease agreement, which can be requested prior to the application process. All fees are subject to the terms of the application and/or lease. Residents may be responsible for activating and maintaining utility services, including but not limited to electricity, water, gas, and internet, as specified in the lease agreement.
Map
- 2347 Parkside Dr
- Grant Plan at Northgate at Veridian
- 1272 Quadrant Ln
- 1292 Quadrant Ln
- 1294 Catalina Ct
- 1276 Lakepointe Dr
- 104 Croftwood Ct Unit 3
- 2547 College Hill Cir Unit 404
- 2543 College Hill Cir Unit 39
- 112 Ironwood Ct
- 123 Honeysuckle Ct
- 200 Edgewood Ln
- 208 Brookdale Ln
- 160 E Forest Ln
- 4941 Emerson Ave
- 1620 Waxwing Ct
- 5714 Highland Dr
- 1926 Prairie Square Unit 302
- 1926 Prairie Square Unit 103
- 1926 Prairie Square Unit 316
- 2450 N Plum Grove Rd
- 1220 E Algonquin Rd
- 1001 Buccaneer Dr Unit 3
- 901 Buccaneer Dr
- 905 Casey Ct Unit 1
- 801 Belinder Ln
- 2200 Progress Pkwy Unit 168.1412979
- 2200 Progress Pkwy Unit 118.1412980
- 2200 Progress Pkwy Unit 265.1405719
- 2200 Progress Pkwy Unit 441.1405720
- 2200 Progress Pkwy
- 680 E Algonquin Rd Unit 1301
- 700 E Algonquin Rd Unit 2309
- 690 E Algonquin Rd Unit 3305
- 700 E Algonquin Rd Unit 2203
- 690 E Algonquin Rd Unit 3204
- 670 E Algonquin Rd Unit 4212
- 670 E Algonquin Rd Unit 4407
- 700 E Algonquin Rd Unit 2101
- 700 E Algonquin Rd Unit 1212
