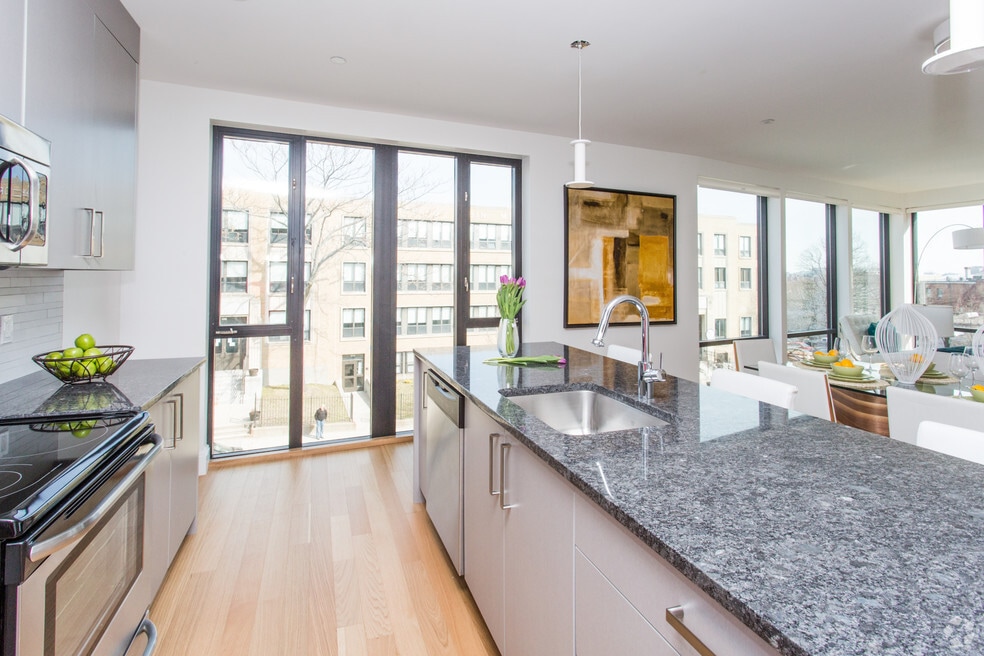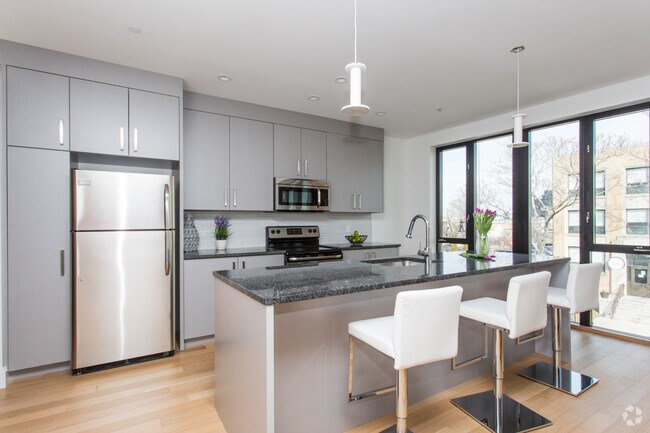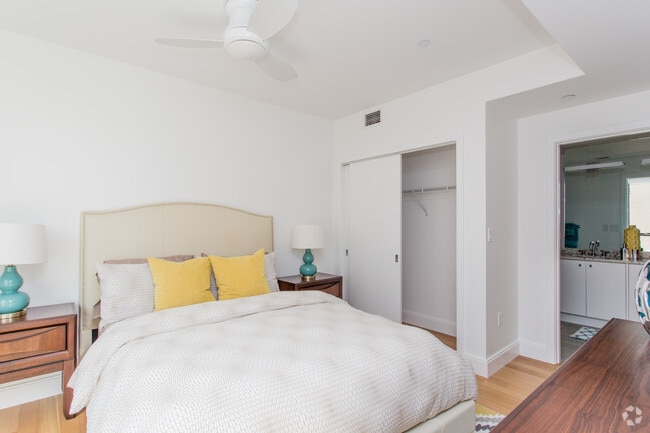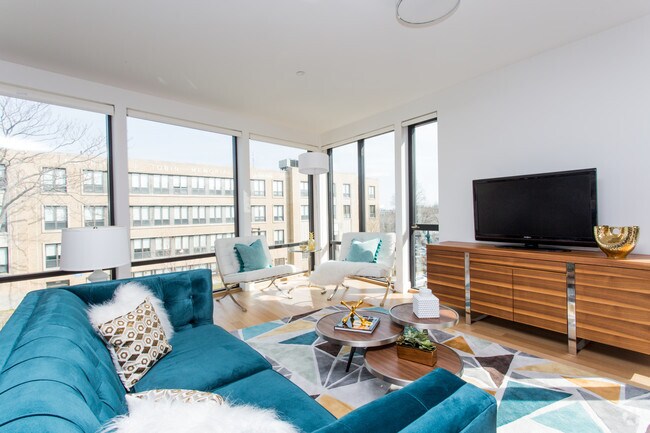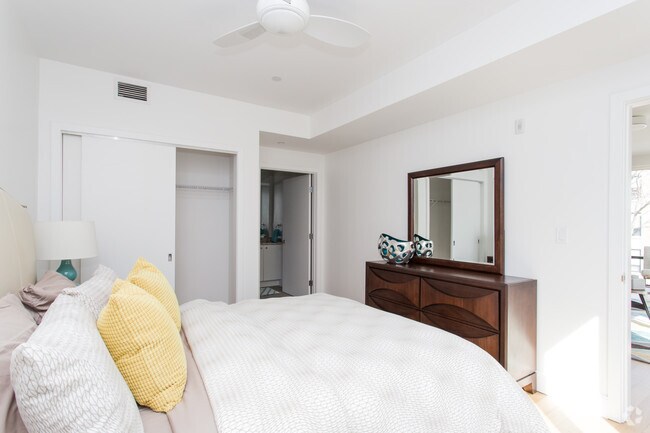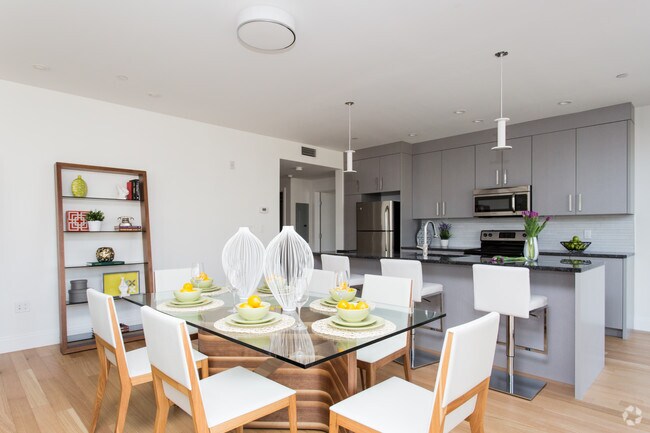About The Tremont
Only a short walk from Brigham Circle and the Longwood Medical Area, The Tremont – Boston is Mission Hill’s new place to live. Developed by The Trellis Group and designed by Hacin + Associates , the building blends the traditional with the contemporary creating 66 unique residences. The Tremont has a roof deck with stunning views of Boston’s skyline where you can gather with friends and grill. The state of the art fitness center overlooks the common courtyard garden with a yoga area. There is a secure parking garage within the building offering electric car charging stations and secure bike storage.The Tremont offers a variety of distinctive residential floor plans ranging from studios, one bedroom, two bedrooms and three bedroom apartment homes. The interior finishes include wood floors, stone countertops, custom cabinets, in unit washer & dryers, and stainless appliances. Many of the units also have direct access to private outdoor space. The Tremont has great access to both the Orange Line and Green Line subways, Route 66 Bus line, as well as several convenient Hubway Bike share stations. Heat and hot water costs are also included in the rent.

Pricing and Floor Plans
The total monthly price shown includes only the required fees. Additional fees may still apply to your rent. Use the rental calculator to estimate all potential associated costs.
2 Bedrooms
2 Bed 2.5 Bath
$5,065 per month plus fees
2 Beds, 2.5 Baths, 1,294 Sq Ft
$1,000 deposit
https://imagescdn.homes.com/i2/aH1kh60hzGnKI2m4q7IHAw4OndZeorX13mEMDo2a1-c/116/the-tremont-boston-ma.jpg?p=1
| Unit | Price | Sq Ft | Availability |
|---|---|---|---|
| 301 | $5,065 | 1,294 | Now |
Fees and Policies
The fees below are based on community-supplied data and may exclude additional fees and utilities. Use the Rent Estimate Calculator to determine your monthly and one-time costs based on your requirements.
Parking
Property Fee Disclaimer: Standard Security Deposit subject to change based on screening results; total security deposit(s) will not exceed any legal maximum. Resident may be responsible for maintaining insurance pursuant to the Lease. Some fees may not apply to apartment homes subject to an affordable program. Resident is responsible for damages that exceed ordinary wear and tear. Some items may be taxed under applicable law. This form does not modify the lease. Additional fees may apply in specific situations as detailed in the application and/or lease agreement, which can be requested prior to the application process. All fees are subject to the terms of the application and/or lease. Residents may be responsible for activating and maintaining utility services, including but not limited to electricity, water, gas, and internet, as specified in the lease agreement.
Map
- 743 Parker St Unit 3
- 134-140 Smith St
- 97 Hillside St
- 7 Oswald St
- 249 Roxbury St Unit 1
- 22 Fisher Ave
- 6 Fisher Ave
- 10 Bucknam St Unit 2
- 59 Fort Ave
- 10 Linwood St
- 1 Centre Street Terrace Unit 7
- 18 Eldora St
- 820-824 Huntington Ave
- 92 Lawn St Unit 7-160
- 100 Lawn St Unit 100
- 49 Norfolk St
- 31 Dorr St
- 51 Beech Glen St Unit 3
- 4 Fort Ave Unit 2
- 27 Dudley St
