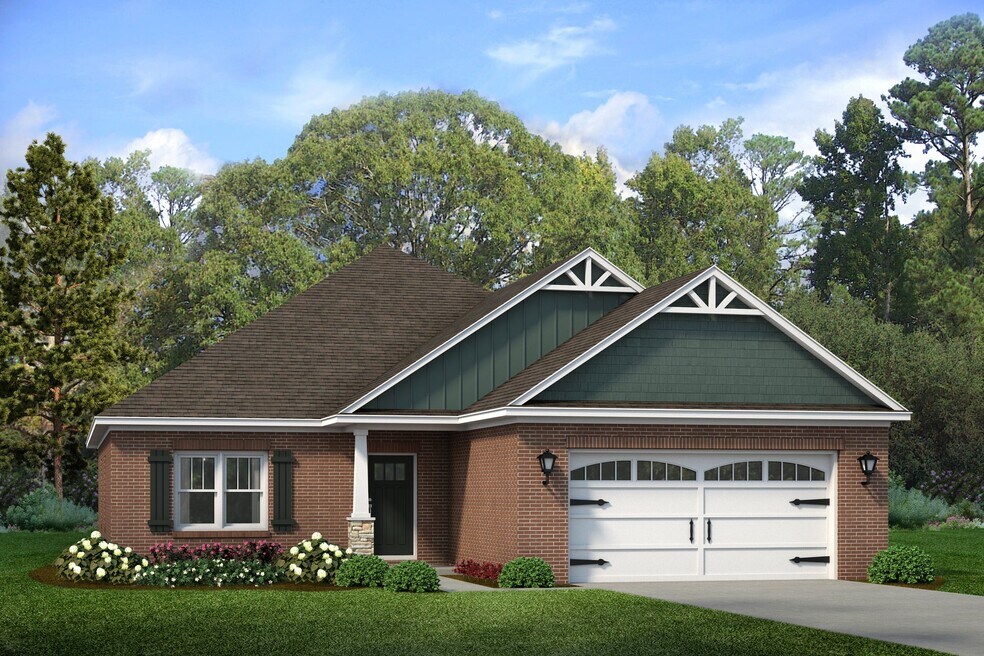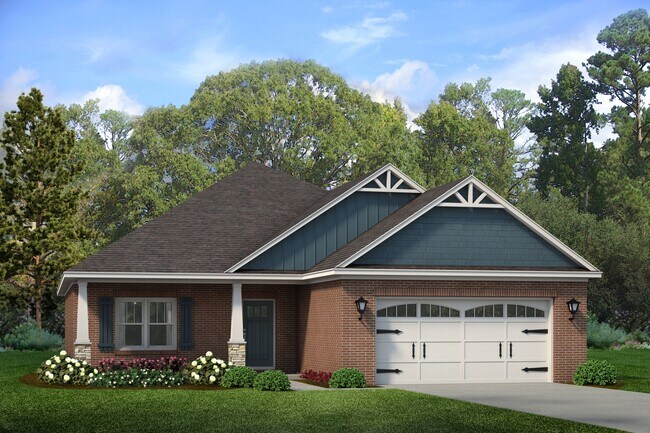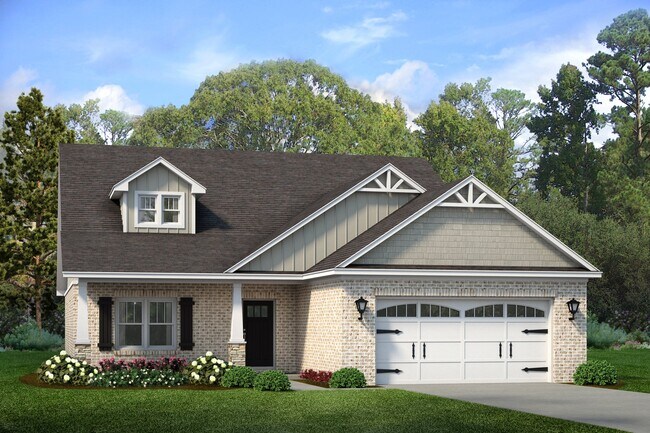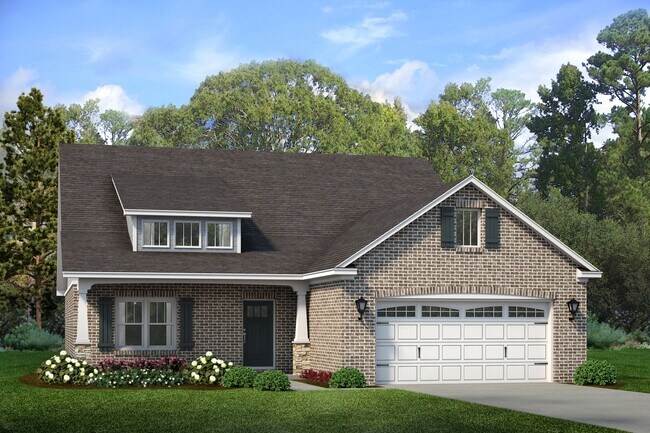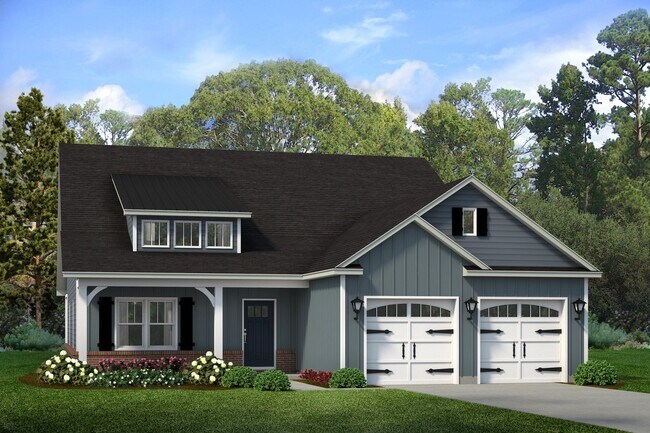
Madison, AL 35756
Estimated payment starting at $2,946/month
Highlights
- New Construction
- Fishing
- Community Lake
- Liberty Middle School Rated A
- Primary Bedroom Suite
- Clubhouse
About This Floor Plan
Discover the Twain, one of our most beloved new home floor plans, and it's easy to see why. The first floor unveils an inviting open family room and kitchen, a versatile breakfast room, and a flexible flex room suitable for dining, office space, playroom, a bedroom, or countless other possibilities—all bathed in radiant natural light courtesy of ample large windows. On the main floor, you'll find the luxurious Primary Suite alongside two guest rooms, ensuring convenient single-level living. Should you desire additional room to spread out, our optional bonus rooms can expand the plan by over 800 sq. ft., delivering exceptional value for your lifestyle needs. *Pricing is subject to change, please contact our Sales Team for the most up to date information!
Sales Office
All tours are by appointment only. Please contact sales office to schedule.
Home Details
Home Type
- Single Family
Lot Details
- Landscaped
- Lawn
HOA Fees
- $33 Monthly HOA Fees
Parking
- 2 Car Attached Garage
- Front Facing Garage
Taxes
- No Special Tax
Home Design
- New Construction
Interior Spaces
- 1-Story Property
- Double Pane Windows
- ENERGY STAR Qualified Windows
- Formal Entry
- Family Room
- Dining Area
- Bonus Room
Kitchen
- Breakfast Area or Nook
- Walk-In Pantry
- Range Hood
- ENERGY STAR Qualified Dishwasher
- Dishwasher
- Stainless Steel Appliances
- Kitchen Island
- Granite Countertops
- Solid Wood Cabinet
Flooring
- Wood
- Carpet
- Tile
- Vinyl
Bedrooms and Bathrooms
- 3 Bedrooms
- Primary Bedroom Suite
- Walk-In Closet
- 2 Full Bathrooms
- Primary bathroom on main floor
- Granite Bathroom Countertops
- Dual Sinks
- Private Water Closet
- Bathtub with Shower
- Walk-in Shower
Laundry
- Laundry Room
- Laundry on main level
- Washer and Dryer
Eco-Friendly Details
- Energy-Efficient Insulation
Outdoor Features
- Covered Patio or Porch
- Veranda
Community Details
Overview
- Community Lake
- Pond in Community
Amenities
- Clubhouse
Recreation
- Community Playground
- Community Pool
- Fishing
- Fishing Allowed
- Park
Map
Move In Ready Homes with this Plan
Other Plans in Greenbrier Hills of Madison
About the Builder
- Greenbrier Hills of Madison
- 8736 Boulder Brook Rd
- Barnett's Crossing
- 36 Ginsberg Rd
- 8554 Boulder Brook Rd NW
- Barnett's Crossing - The Villas
- 29455 Satilla Cir
- 8244 Huspa Ave
- 8228 Huspa Ave
- 111 Overcup Ct
- 113 Overcup Ct
- 29392 Satilla Cir
- 8195 Huspa Ave
- 29384 Satilla Cir
- 29375 Satilla Cir
- 29362 Satilla Cir
- 29340 Satilla Cir
- 29328 Satilla Cir
- 103 Mayapple Trail
- 108 Mayapple Trail
