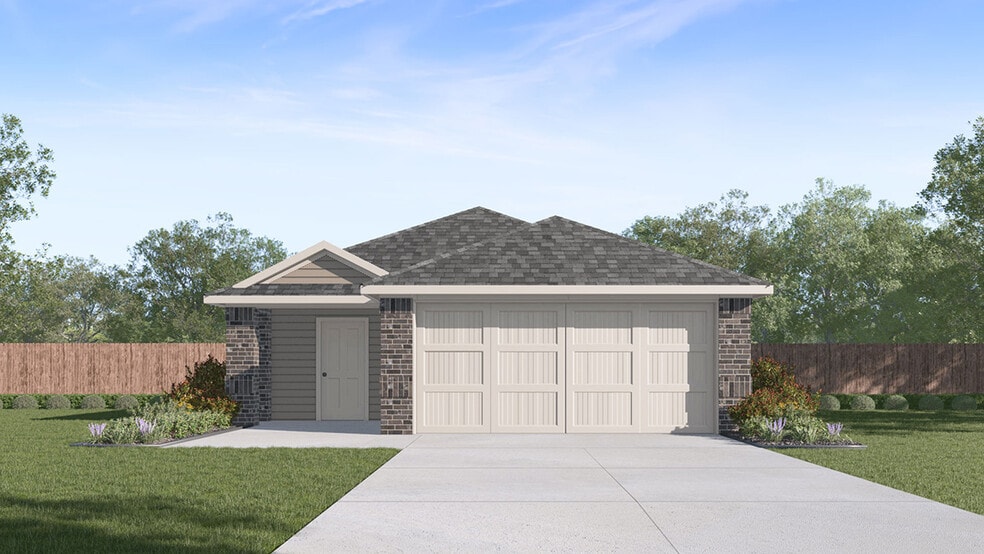
Estimated payment starting at $2,085/month
Highlights
- New Construction
- Built-In Refrigerator
- Community Pool
- Primary Bedroom Suite
- Attic
- Community Basketball Court
About This Floor Plan
The Uma plan is our largest one-story home offered at Winding Creek in New Braunfels, TX. Featuring 2 classic front exteriors, 4 bedrooms, 2 baths, 2-car garage and 1544 square feet of living space, this floor plan will turn heads. Comfort greets you at the door with a long foyer leading to a combined living and dining area, then flowing into the grand kitchen. The kitchen includes a breakfast bar over looking the living and dining room with beautiful quartz counter tops, stainless steel appliances, shaker style cabinetry and a pantry with built-in shelving. Your blended family room and dining area feature quality sheet vinyl flooring and plenty of windows, creating a light and bright space for living and entertaining. The main bedroom is located at the back of the home and has its own attached bathroom that offers a separate water closet, tiled walk-in shower and spacious walk-in closet. All secondary bedrooms offer quality carpeted floors and a closet. These rooms are versatile. Use them as bedrooms, offices, workout rooms or other bonus spaces. The Uma floor plan also includes quartz countertops in all bathrooms, full yard landscaping and irrigation, and our HOME IS CONNECTED base package. Using one central hub that talks to all the devices in your home, you can control the lights, thermostat and locks, all from your cellular device. Contact us today and find your home at Winding Creek by clicking the text with us button or the request information button.
Sales Office
| Monday |
1:00 PM - 6:00 PM
|
| Tuesday |
10:00 AM - 6:00 PM
|
| Wednesday |
10:00 AM - 6:00 PM
|
| Thursday |
10:00 AM - 6:00 PM
|
| Friday |
10:00 AM - 6:00 PM
|
| Saturday |
10:00 AM - 6:00 PM
|
| Sunday |
12:00 PM - 6:00 PM
|
Home Details
Home Type
- Single Family
HOA Fees
- $75 Monthly HOA Fees
Parking
- 2 Car Attached Garage
- Front Facing Garage
Taxes
Home Design
- New Construction
Interior Spaces
- 1-Story Property
- Family Room
- Combination Kitchen and Dining Room
- Washer and Dryer
- Attic
Kitchen
- Built-In Refrigerator
- Dishwasher
- Kitchen Island
Bedrooms and Bathrooms
- 4 Bedrooms
- Primary Bedroom Suite
- Walk-In Closet
- 2 Full Bathrooms
- Private Water Closet
Additional Features
- Covered Patio or Porch
- Central Heating and Cooling System
Community Details
Recreation
- Community Basketball Court
- Pickleball Courts
- Community Pool
- Splash Pad
Map
Other Plans in Winding Creek
About the Builder
- Winding Creek
- 4958 Cork Crossing
- Park Place
- 4284 Carlotta Dr
- 4288 Carlotta Dr
- Park Place
- 4250 Winston Way
- 4285 Carlotta Dr
- 1320 Atticus Ave
- 1315 Atticus Ave
- 3307 Hilts Trail
- 1531 Tiptop Meadow
- 1523 Tiptop Meadow
- 1526 Tiptop Meadow
- 2097 Farm To Market Road 1044
- 3515 Hilts Trail
- 3505 Hilts Trail
- 3501 Hilts Trail
- 1514 Tiptop Meadow
- 1502 Tiptop Meadow
