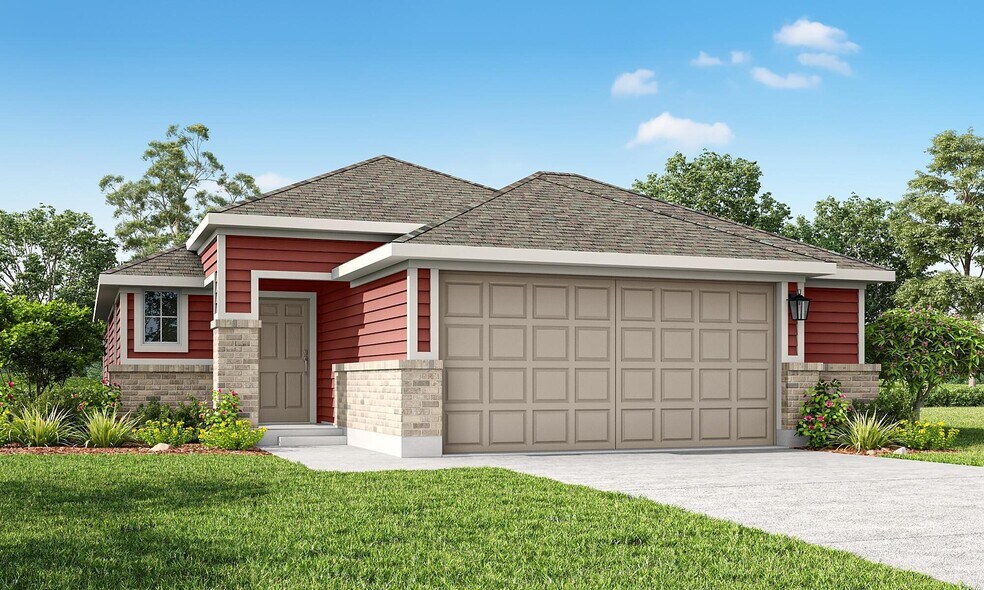
Estimated payment starting at $2,057/month
Total Views
4,371
3
Beds
2
Baths
1,501
Sq Ft
$218
Price per Sq Ft
Highlights
- New Construction
- Primary Bedroom Suite
- Covered Patio or Porch
- Canyon High School Rated A-
- Lawn
- 2 Car Attached Garage
About This Floor Plan
The Val Verde is a thoughtfully crafted 1,501 sq. ft. home designed for both comfort and functionality. Its open-concept layout seamlessly connects the kitchen, dining, and living areas, creating a bright and inviting atmosphere. A flexible front room offers space for a home office or hobby area, adapting to your needs. The private primary suite boasts a spacious walk-in closet and an en-suite bath, while two additional bedrooms share a conveniently located second bath. A covered patio extends the living space outdoors, perfect for relaxing or entertaining.
Sales Office
All tours are by appointment only. Please contact sales office to schedule.
Sales Team
Angie Darden
Office Address
1531 Estelea Grv
New Braunfels, TX 78130
Home Details
Home Type
- Single Family
Lot Details
- Minimum 40 Ft Wide Lot
- Lawn
HOA Fees
- $46 Monthly HOA Fees
Parking
- 2 Car Attached Garage
- Front Facing Garage
Taxes
- Special Tax
Home Design
- New Construction
Interior Spaces
- 1,501 Sq Ft Home
- 1-Story Property
- Living Room
- Open Floorplan
- Dining Area
- Flex Room
Bedrooms and Bathrooms
- 3 Bedrooms
- Primary Bedroom Suite
- Walk-In Closet
- 2 Full Bathrooms
- Dual Vanity Sinks in Primary Bathroom
- Private Water Closet
- Bathtub with Shower
- Walk-in Shower
Laundry
- Laundry Room
- Laundry on main level
Additional Features
- No Interior Steps
- Covered Patio or Porch
- Central Heating and Cooling System
Community Details
Recreation
- Park
Map
Move In Ready Homes with this Plan
Other Plans in Willowbrook - 40' Homesites
About the Builder
Empire Homes, formerly known as Empire Communities, is a privately held homebuilding company headquartered in Vaughan, Ontario. Founded in 1993, the company has grown into one of North America’s largest privately owned homebuilders, delivering more than 38,000 homes and condominiums across Canada and the United States. Empire Homes operates in multiple markets, including Ontario, Texas, Georgia, Tennessee, North Carolina, South Carolina, and Colorado, focusing on both low-rise and high-rise residential developments. The company manages all aspects of the building process, from land acquisition and planning to construction and customer service. In 2025, Empire Communities rebranded as Empire Homes to emphasize its commitment to attainable housing and community development. The company remains privately owned and continues to expand its footprint through strategic acquisitions and land development initiatives.
Frequently Asked Questions
How many homes are planned at Willowbrook - 40' Homesites
What are the HOA fees at Willowbrook - 40' Homesites?
How many floor plans are available at Willowbrook - 40' Homesites?
How many move-in ready homes are available at Willowbrook - 40' Homesites?
Nearby Homes
- Willowbrook - 50' Homesites - 3 Car Garage Standard
- Willowbrook - 40' Homesites
- Weltner Farms
- Weltner Farms
- Meadows at Clear Springs
- 0 46 Hwy
- 1526 -1530 Arndt Rd
- Legacy at Lake Dunlap - 40ft. lots
- Legacy at Lake Dunlap
- Legacy at Lake Dunlap - 40ft. lots - (A)
- Legacy at Lake Dunlap
- 1526 Arndt Rd
- Dauer Ranch - Enclave
- Dauer Ranch - Journey
- Parkside - Cottage Collection
- Parkside - Coastline Collection
- Parkside - Watermill Collection
- 308 Alysia Cir
- 1958 Pieper Rd
- 829 Lakeside Pass
Your Personal Tour Guide
Ask me questions while you tour the home.





