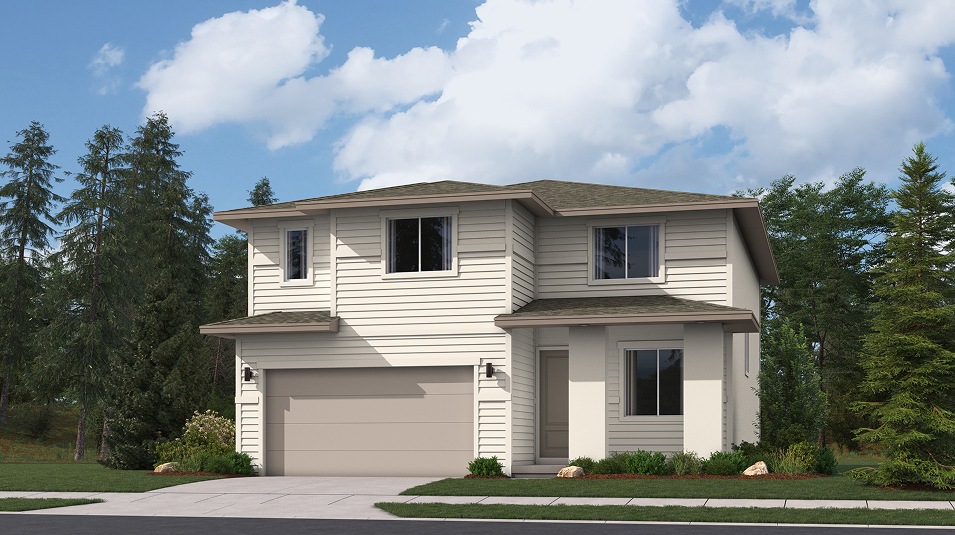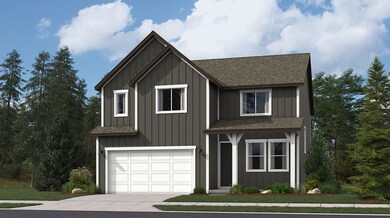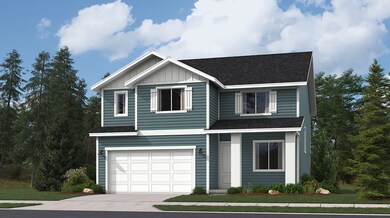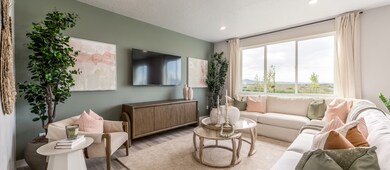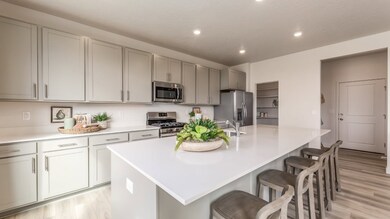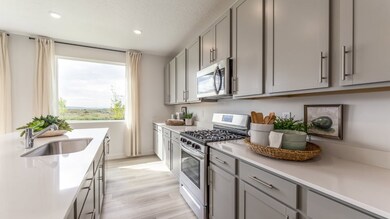
Estimated payment $3,817/month
Total Views
94
4
Beds
2.5
Baths
2,482
Sq Ft
$234
Price per Sq Ft
About This Home
The first level of this two-story home is host to a generous open floorplan shared between the kitchen, dining room and family room, with access to the outdoor space through sliding glass doors. A pocket office is just off the kitchen. All four bedrooms are located upstairs, including the luxe owner’s suite which is comprised of a bedroom, en-suite bathroom and walk-in closet.
Home Details
Home Type
- Single Family
Parking
- 2 Car Garage
Home Design
- New Construction
- Ready To Build Floorplan
- Mesa Plan
Interior Spaces
- 2,482 Sq Ft Home
- 2-Story Property
- Basement
Bedrooms and Bathrooms
- 4 Bedrooms
Community Details
Overview
- Actively Selling
- Built by Lennar
- The Valley At Wildflower Courtyards Subdivision
Sales Office
- 1924 Golden Ruby Dr, Saratoga Springs, U
- Saratoga Springs, UT 84045
- 801-960-2751
- Builder Spec Website
Office Hours
- Mon 11-6 | Tue 1-6 | Wed 11-6 | Thu 11-6 | Fri 11-6 | Sat 11-6 |
Map
Create a Home Valuation Report for This Property
The Home Valuation Report is an in-depth analysis detailing your home's value as well as a comparison with similar homes in the area
Similar Homes in Saratoga Springs, UT
Home Values in the Area
Average Home Value in this Area
Property History
| Date | Event | Price | Change | Sq Ft Price |
|---|---|---|---|---|
| 06/18/2025 06/18/25 | For Sale | $580,900 | -- | $234 / Sq Ft |
Nearby Homes
- 1924 Golden Ruby Dr Saratoga Springs U
- 1647 W Blue Flax Dr
- 1924 Golden Ruby Dr Saratoga Springs U
- 1924 Golden Ruby Dr Saratoga Springs U
- 1441 W Royal Cloak Dr
- 1466 W Rose Glow Dr Unit 1352
- 1924 N Golden Ruby Dr
- 1327 W Sharry Baby Dr
- 1924 N Golden Ruby Dr
- 1924 N Golden Ruby Dr
- 1924 N Golden Ruby Dr
- 1924 N Golden Ruby Dr
- 1351 W Sharry Baby Dr
- 1924 N Golden Ruby Dr
- 1454 W Royal Cloak Dr Unit 1355
- 1927 N Fireball Ln Unit 1346
- 1949 N Fireball Ln Unit 1350
- 1562 Charmer Ln Unit 1417
- 1574 Charmer Ln Unit 1418
- 1613 W Blue Flax Dr
