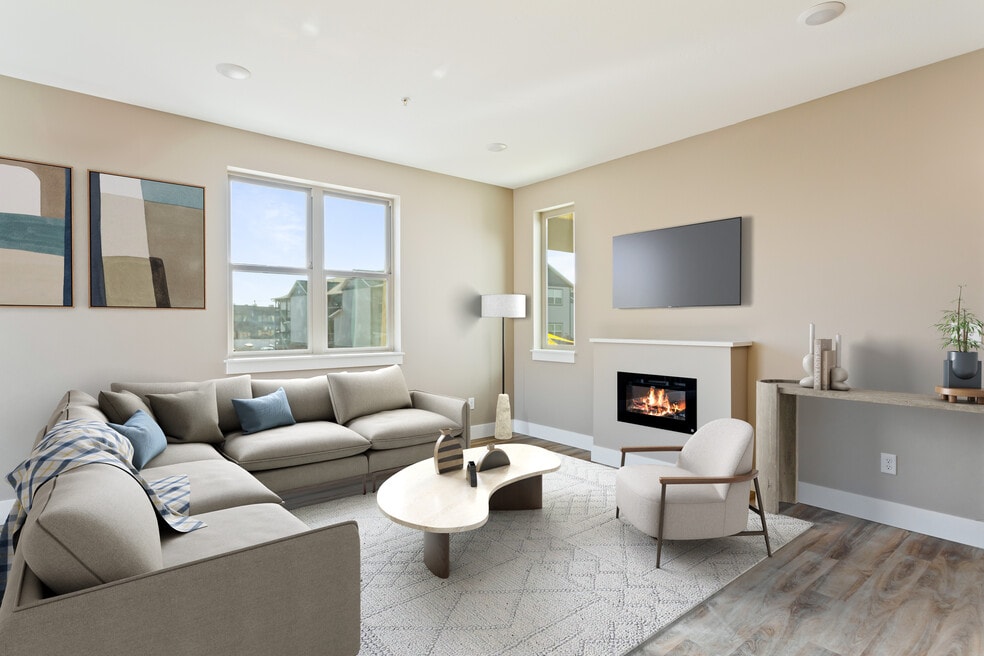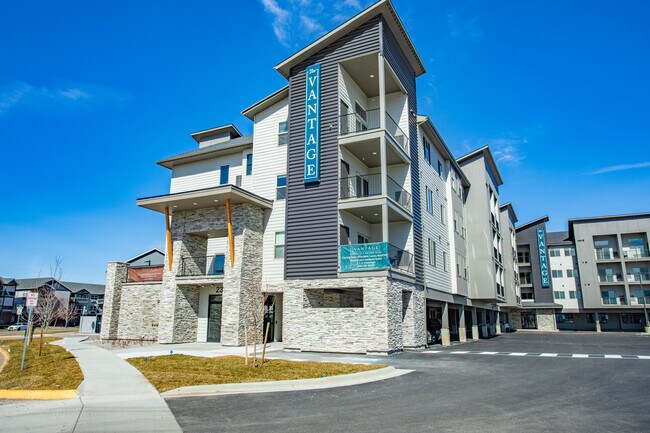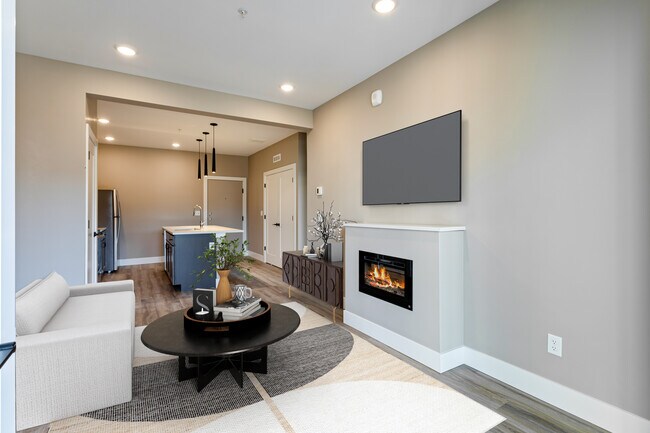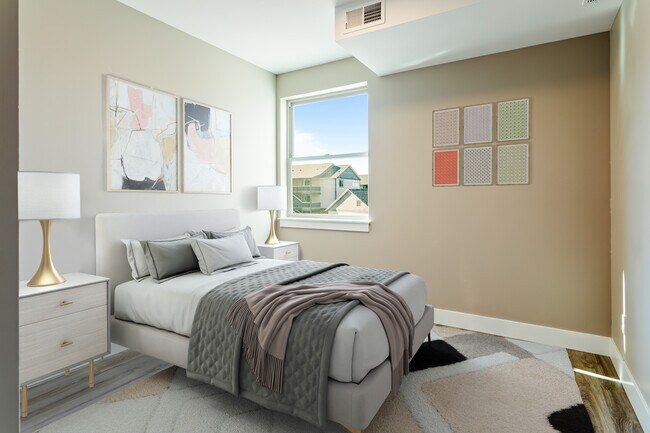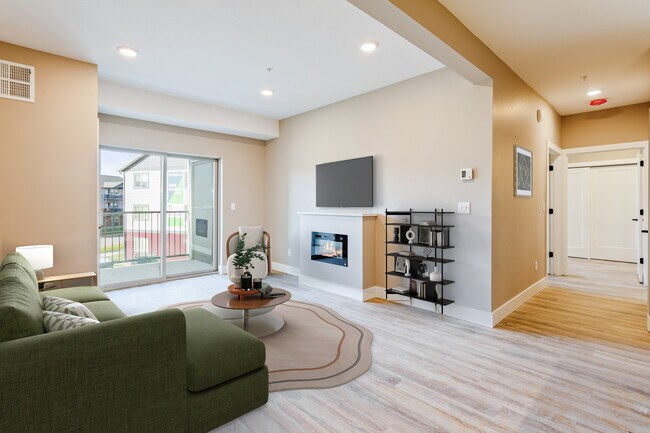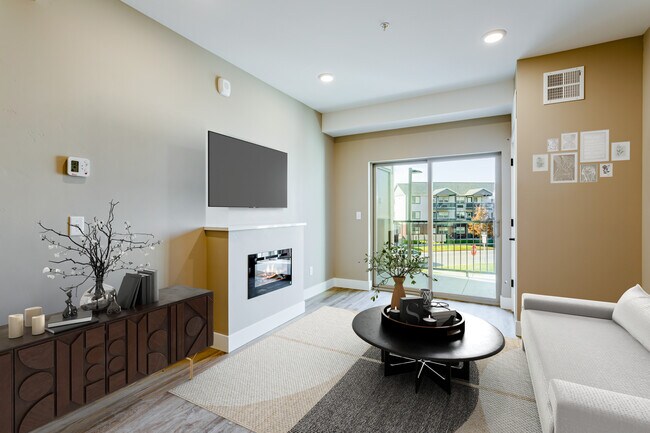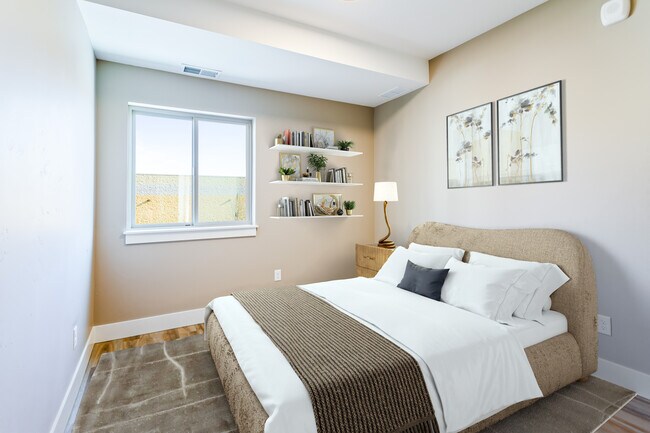About The Vantage 2370 Clark Fork Ln
Our brand-new apartment community offers an exceptional range of 1, 2, and 3 bedroom units, meticulously designed for comfort and style. Step into your new home and experience the warmth of an electric fireplace, the elegance of vinyl plank flooring, and the durability of top-notch construction throughout. Each residence features modern, designer color selections and a spacious kitchen with a convenient breakfast bar, complemented by a high-end appliance package that caters to your culinary needs. Enjoy the outdoors with your private patio or balcony, and take advantage of additional storage with a dedicated closet. Elevate your lifestyle with our community amenities including a dog wash station and an activity center with a gym and expansive outdoor spaces designed for relaxation and socializing. 4th floor units offer tuck under parking and vaulted ceilings!

Pricing and Floor Plans
1 Bedroom
M1bd
$1,495 - $1,595
1 Bed, 1 Bath, 637 Sq Ft
/assets/images/102/property-no-image-available.png
| Unit | Price | Sq Ft | Availability |
|---|---|---|---|
| 2370 #220 | $1,495 | 637 | Nov 16 |
3 Bedrooms
M3bd
$2,295 - $2,595
3 Beds, 2 Baths, 1,187 Sq Ft
/assets/images/102/property-no-image-available.png
| Unit | Price | Sq Ft | Availability |
|---|---|---|---|
| 2370 #201 | $2,295 | 1,100 | Now |
Fees and Policies
The fees below are based on community-supplied data and may exclude additional fees and utilities. Use the Rent Estimate Calculator to determine your monthly and one-time costs based on your requirements.
Utilities And Essentials
Property Fee Disclaimer: Standard Security Deposit subject to change based on screening results; total security deposit(s) will not exceed any legal maximum. Resident may be responsible for maintaining insurance pursuant to the Lease. Some fees may not apply to apartment homes subject to an affordable program. Resident is responsible for damages that exceed ordinary wear and tear. Some items may be taxed under applicable law. This form does not modify the lease. Additional fees may apply in specific situations as detailed in the application and/or lease agreement, which can be requested prior to the application process. All fees are subject to the terms of the application and/or lease. Residents may be responsible for activating and maintaining utility services, including but not limited to electricity, water, gas, and internet, as specified in the lease agreement.
Map
- 2600 O'Shaughnesy St
- 3641 Union Pacific St
- 3627/3641 Union Pacific St
- 3627 Union Pacific St
- 4100 Mullan Rd Unit 803
- 4100 Mullan Rd Unit 708
- 4100 Mullan Rd Unit 916
- 4100 Mullan Rd Unit 503
- 4100 Mullan Rd Unit 808
- 2706 Dublin St
- 2731 Dublin St
- 4001 Galway Ave
- 2905 O'Shaughnesy St Unit 102
- 2905 O'Shaughnesy St Unit 104
- 4103 Killarney Way
- 2904 Tina Ave Unit 201
- 3744 Connery Cir Unit A
- 4002 Melrose Place
- 3010 Tina Ave Unit 306
- 3934 Chelsea Dr
- 4000 Mullan Rd
- 4100 Mullan Rd Unit 917
- 2175 Sagebrush Rd
- 2200 Great Northern Ave
- 3320 Great Northern Ave
- 2201 Railroad St W
- 3772 W Broadway St
- 1650 N Russell St
- 2075 Cooper St
- 365 Hiberta St
- 5309 Remington Dr
- 1510 Cooley St
- 1500 Stoddard St
- 1580 Milwaukee Way
- 680 S Johnson St Unit 1
- 680 S Johnson St Unit 2
- 155 N California St
- 4395 Majestic Dr
- 1269 S 1st St W Unit B
- 1949 S 9th St W Unit 1949 S. 9th Street W.
