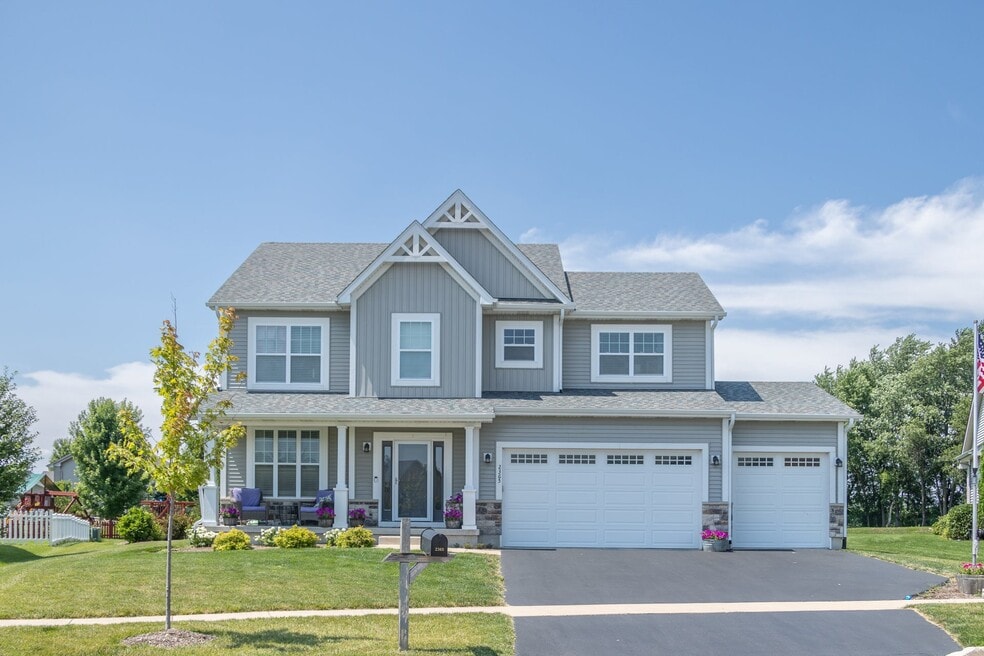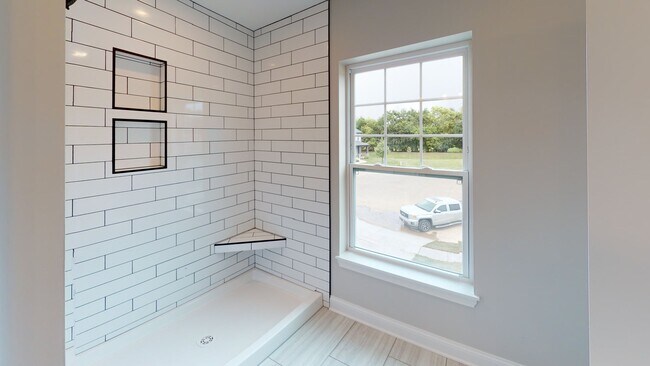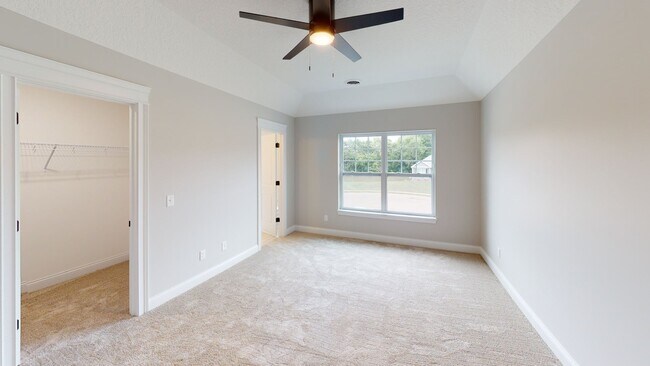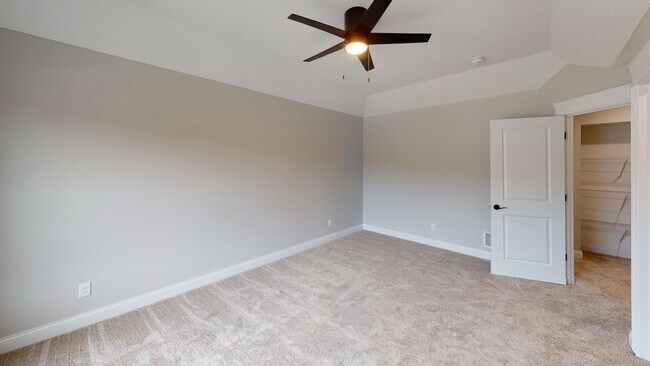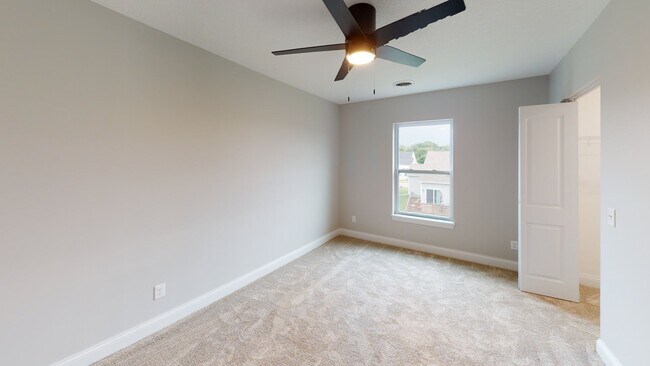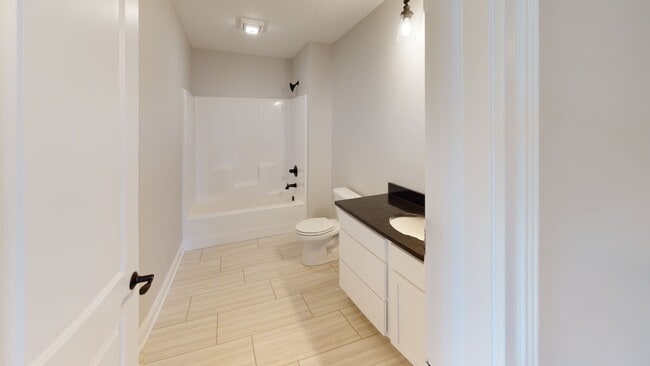
Estimated payment starting at $3,098/month
Highlights
- New Construction
- Pond in Community
- Mud Room
- Primary Bedroom Suite
- Great Room
- Covered Patio or Porch
About This Floor Plan
Step inside The Varner a beautifully crafted 4-bedroom, 2.5-bath home offering 2,058 square feet of thoughtfully designed living space. With its large covered porch and striking exterior, this home makes a warm and lasting first impression before you even walk through the door. Inside, you’re greeted by the staircase to the second level and the expansive great room—perfect for both lively gatherings and quiet nights in. Flow effortlessly into the open kitchen and dining area, where there’s plenty of space for family meals and entertaining guests. Just off the dining area, you’ll find a mudroom and a conveniently located powder room, keeping the main living spaces tidy and functional. Upstairs, three guest bedrooms share a hall bath and easy access to the laundry room, making everyday routines simple and efficient. The Owner’s Suite offers a private retreat at the end of the hall, featuring a spacious walk-in closet and a luxurious bath complete with a double vanity, ample storage, and a walk-in shower. With its inviting spaces, practical features, and timeless design, The Varner is more than a house—it’s the place where your best moments begin. Love the Varner? We do to. Let's build yours!
Sales Office
| Monday |
10:00 AM - 6:00 PM
|
| Tuesday |
10:00 AM - 6:00 PM
|
| Wednesday |
10:00 AM - 6:00 PM
|
| Thursday | Appointment Only |
| Friday | Appointment Only |
| Saturday |
10:00 AM - 6:00 PM
|
| Sunday |
10:00 AM - 6:00 PM
|
Home Details
Home Type
- Single Family
Parking
- 3 Car Attached Garage
- Front Facing Garage
Home Design
- New Construction
Interior Spaces
- 2-Story Property
- Fireplace
- Mud Room
- Great Room
- Combination Kitchen and Dining Room
Kitchen
- Kitchen Island
- Kitchen Fixtures
Bedrooms and Bathrooms
- 4 Bedrooms
- Primary Bedroom Suite
- Walk-In Closet
- Powder Room
- Dual Sinks
- Private Water Closet
- Bathroom Fixtures
Additional Features
- Covered Patio or Porch
- Central Heating and Cooling System
Community Details
- Pond in Community
Map
Other Plans in Williams Ridge
About the Builder
- Williams Ridge
- Lot 82 Houtz Cir
- Lot 77 Houtz Cir
- Lot 79 Houtz Cir
- Lot 75 Houtz Cir
- Lot 74 Houtz Cir
- 526 N Main St
- 803 Station Blvd
- 816 Simpson Ave
- 645 Virginia St
- 607 Virginia St
- 42W613 Meadowsweet Dr
- Elburn Station - The Village Homes
- 000 Illinois 47
- 00 Rt 38 Rd
- 41W329 Prairie View Ln
- 44W700 Rowe Rd
- Lot 9 Rowe Rd
- Lot 84 Houtz Cir
- Lot 37 Houtz Cir
