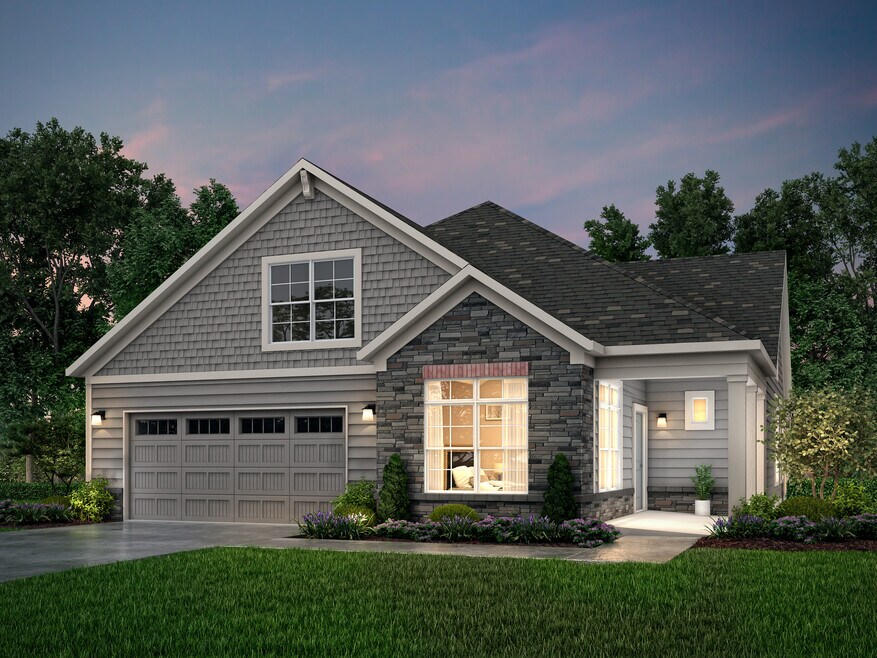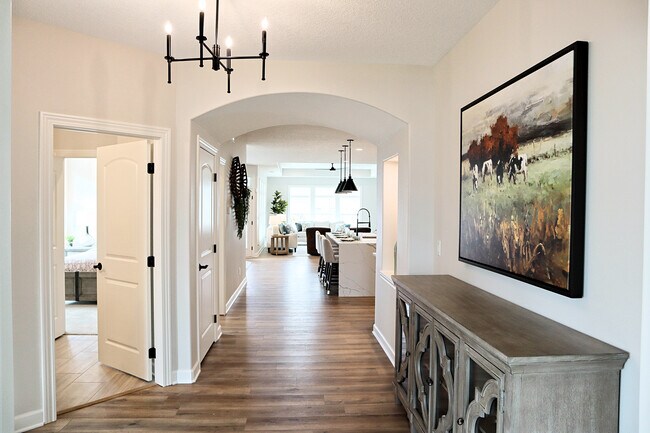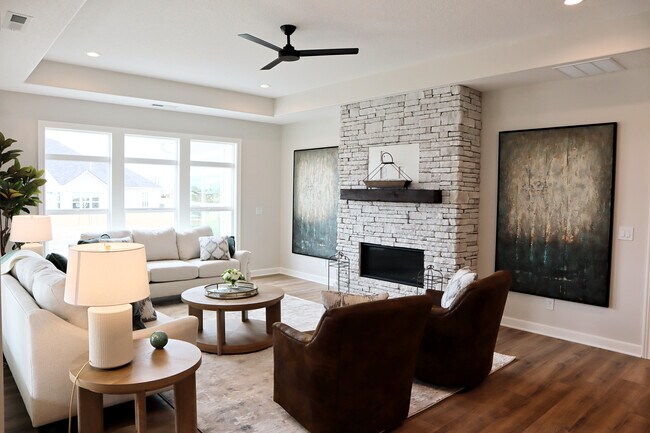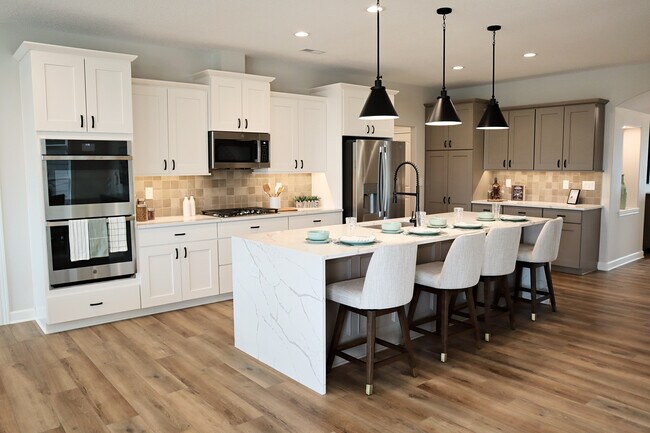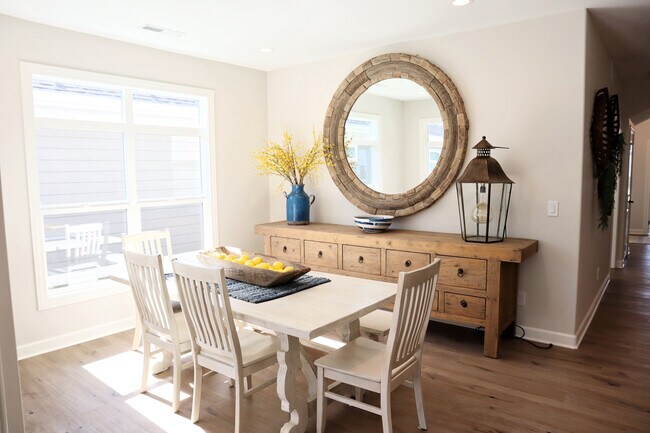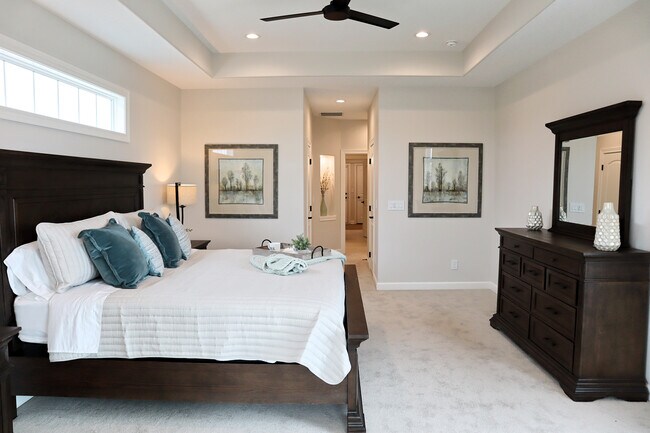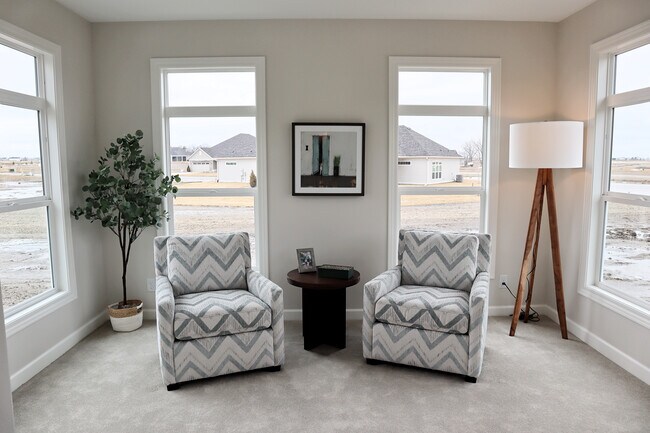
Verified badge confirms data from builder
Waukee, IA 50263
Estimated payment starting at $3,533/month
Total Views
3,773
2 - 3
Beds
2
Baths
2,114+
Sq Ft
$243+
Price per Sq Ft
Highlights
- Fitness Center
- Active Adult
- Clubhouse
- New Construction
- Gourmet Kitchen
- Pond in Community
About This Floor Plan
The Verona is built to make your life easier. An integrated living space, two bedrooms, two bathrooms, a den and an optional bonus suite let you grow into your new space and adapt it to fit your lifestyle. Plus, smart storage features help you stay beautifully organized.
Find a perfect balance of solitude and entertaining loved ones in the Verona. Relax on the optional covered or screened porch, welcome guests on the front entry porch and large foyer, soak in the sun that pours into the open living room and prepare your favorite meals in the modern kitchen.
Sales Office
Hours
| Monday |
10:00 AM - 5:00 PM
|
| Tuesday |
12:00 PM - 5:00 PM
|
| Wednesday - Friday |
10:00 AM - 5:00 PM
|
| Saturday - Sunday |
12:00 PM - 5:00 PM
|
Office Address
1008 NW Creekside Dr
Waukee, IA 50263
Home Details
Home Type
- Single Family
Lot Details
- Lawn
HOA Fees
- $310 Monthly HOA Fees
Parking
- 2 Car Attached Garage
- Front Facing Garage
Taxes
- No Special Tax
Home Design
- New Construction
Interior Spaces
- 1-Story Property
- Sitting Room
- Living Room
- Open Floorplan
- Dining Area
- Den
Kitchen
- Gourmet Kitchen
- Kitchen Island
Bedrooms and Bathrooms
- 2 Bedrooms
- Walk-In Closet
- 2 Full Bathrooms
- Double Vanity
Laundry
- Laundry Room
- Laundry on main level
Outdoor Features
- Courtyard
- Covered Patio or Porch
- Storm Cellar or Shelter
Community Details
Overview
- Active Adult
- Association fees include lawn maintenance, ground maintenance, snow removal
- Pond in Community
Amenities
- Clubhouse
Recreation
- Fitness Center
- Community Pool
- Trails
Map
Other Plans in The Courtyards at Windsor
About the Builder
After seven years as a high-end, Iowa-based home building company, Clarity Construction joined the Epcon Communities family in 2015 by becoming a franchisee owner. That same year, the partnership with Rock Creek Builders was formed to begin building The Courtyards at Rock Creek in Ankeny. In 2017, the Shadow Creek Builders broke ground on The Courtyards at Shadow Creek in Clive. The team behind both active adult communities understands what’s important to Iowans and strives to provide the best possible service and building experience.
Nearby Homes
- The Courtyards at Windsor
- 9012 Timberwood Dr
- 9013 Timberwood Dr
- 9008 Timberwood Dr
- 9005 Timberwood Dr
- 9004 Timberwood Dr
- 9017 Timberwood Dr
- 9021 Timberwood Dr
- 7746 Long Meadow Ct
- 7710 Long Meadow Ct
- 8066 Long Meadow Ct
- 8057 Long Meadow Ct
- 3 NW 88th St
- 1 NW 88th St
- 2 NW 88th St
- 15 Hillsdale Dr
- 51 88th St
- 41 90th St
- 14 Hillsdale Dr
- 9 Hillsdale Dr
