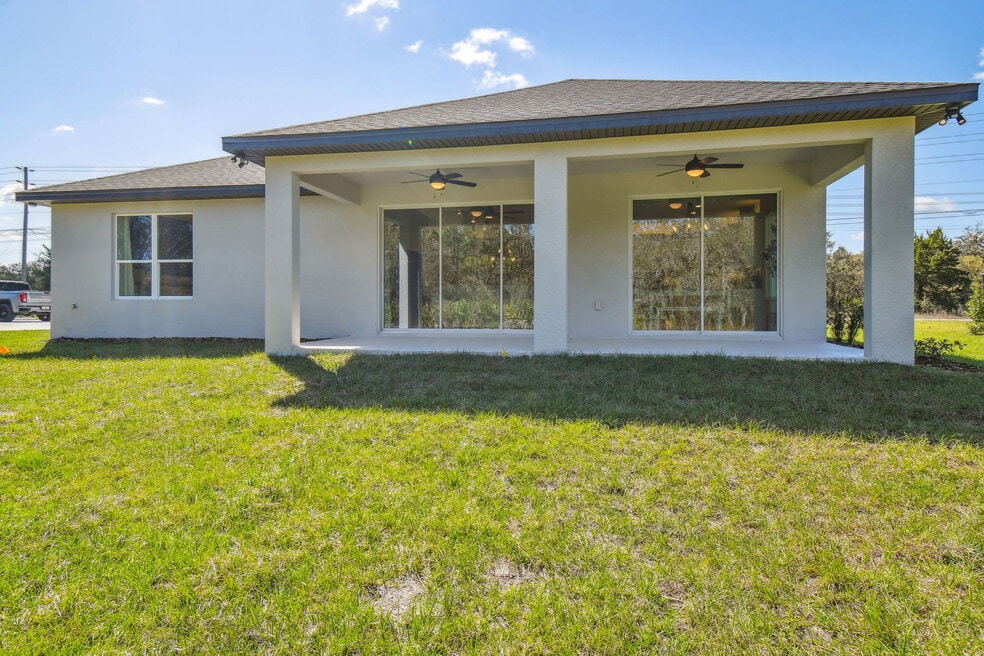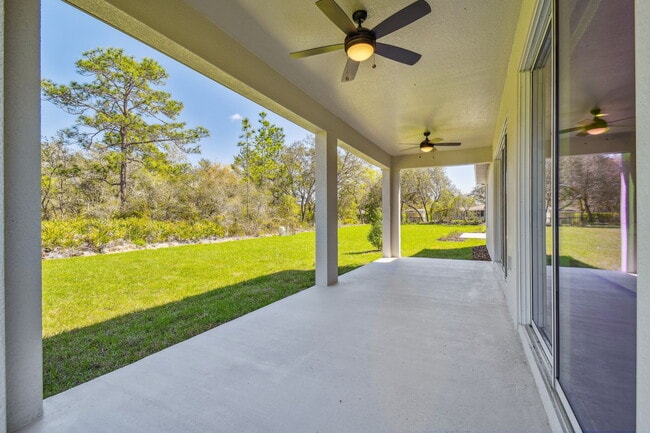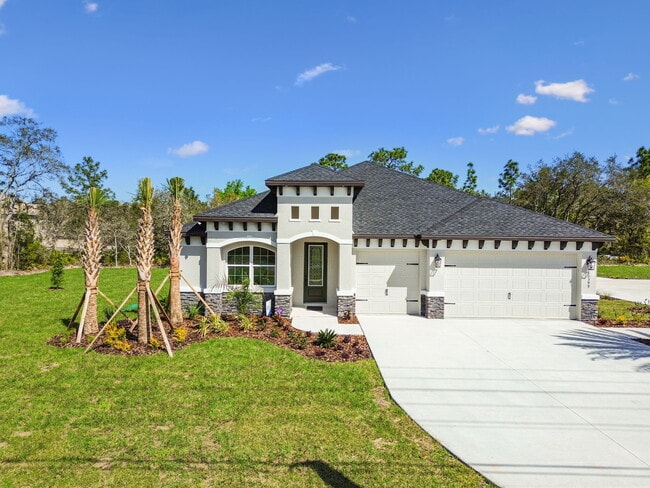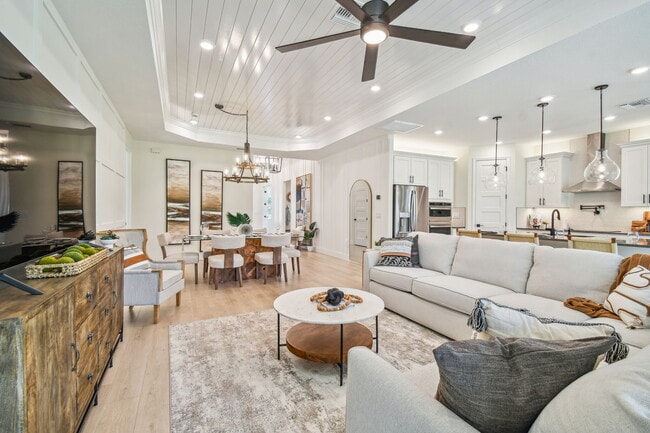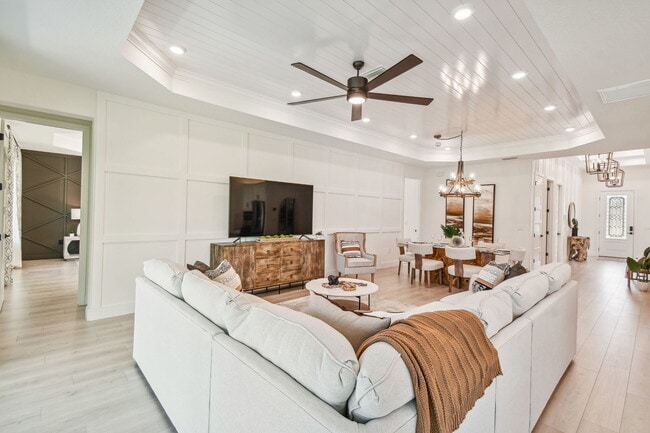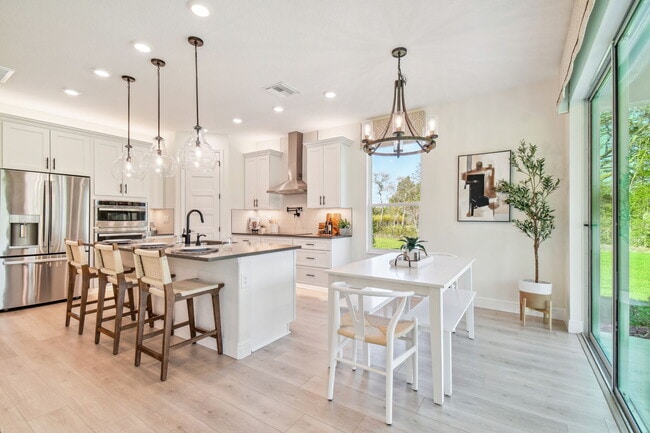
Estimated payment starting at $2,921/month
Highlights
- New Construction
- Lanai
- Lawn
- Primary Bedroom Suite
- Granite Countertops
- No HOA
About This Floor Plan
The Verona model has 4 bedrooms, 3 bathrooms, & 3-car garage. Spanning 2,262 sq. ft, this home offers the epitome of comfort & style. Step into the foyer to an open floor plan that blends functionality with elegance. From the foyer is the guest suite wing and a grand view into the main living area. The guest bedrooms share bathroom & both rooms have plush carpet and nice size closets. The expansive living/dining room area welcomes you with lots of natural light, creating an ambiance for relaxation and entertainment. This space opens to the living room, dining room, kitchen & breakfast nook with high ceilings, large windows & sliding glass doors to the lanai. The kitchen area has a separate breakfast nook with sliding glass doors to the lanai where you can enjoy your grill for those outdoor cook outs. The kitchen has a large island for additional seating & counter space, tiled backsplash, a large walk-in pantry & plenty of storage in your cabinets with 42 inch upper cabinets & crown molding. The other wing of the home has the owners suite with a large bedroom, walk in closet, luxury bath with double vanity, private commode & tiled shower. You’ll also find a private suite with a 4th bedroom & 3rd bathroom with the same luxury features. Don’t miss the laundry room with plenty of storage. You will also have upgraded R38 insulation and R11 foam-injected insulation into the block wall, enhancing energy efficiency.
Builder Incentives
Flex DollarsUP TO $40K in FLEX FUNDS
Sales Office
| Monday |
10:00 AM - 6:00 PM
|
| Tuesday |
10:00 AM - 6:00 PM
|
| Wednesday |
10:00 AM - 6:00 PM
|
| Thursday |
10:00 AM - 6:00 PM
|
| Friday |
10:00 AM - 6:00 PM
|
| Saturday |
10:00 AM - 6:00 PM
|
| Sunday |
12:00 PM - 6:00 PM
|
Home Details
Home Type
- Single Family
Lot Details
- Landscaped
- Lawn
HOA Fees
- No Home Owners Association
Parking
- 3 Car Attached Garage
- Front Facing Garage
Home Design
- New Construction
- Spray Foam Insulation
Interior Spaces
- 1-Story Property
- Double Pane Windows
- Blinds
- Smart Doorbell
- Living Room
- Family or Dining Combination
Kitchen
- Breakfast Area or Nook
- Eat-In Kitchen
- Breakfast Bar
- Walk-In Pantry
- Oven
- Built-In Microwave
- Dishwasher
- Stainless Steel Appliances
- Kitchen Island
- Granite Countertops
- Granite Backsplash
- White Kitchen Cabinets
- Wood Stained Kitchen Cabinets
- Flat Panel Kitchen Cabinets
- Raised Panel Cabinets
Flooring
- Carpet
- Tile
Bedrooms and Bathrooms
- 4 Bedrooms
- Primary Bedroom Suite
- Walk-In Closet
- 3 Full Bathrooms
- Primary bathroom on main floor
- Granite Bathroom Countertops
- Quartz Bathroom Countertops
- Dual Vanity Sinks in Primary Bathroom
- Secondary Bathroom Double Sinks
- Private Water Closet
- Bathroom Fixtures
- Bathtub with Shower
- Walk-in Shower
Laundry
- Laundry Room
- Laundry on lower level
- Sink Near Laundry
- Washer and Dryer Hookup
Home Security
- Smart Lights or Controls
- Smart Thermostat
- Pest Guard System
Accessible Home Design
- No Interior Steps
Outdoor Features
- Covered Patio or Porch
- Lanai
Utilities
- Central Heating and Cooling System
- SEER Rated 13-15 Air Conditioning Units
- SEER Rated 13+ Air Conditioning Units
- SEER Rated 14+ Air Conditioning Units
- Programmable Thermostat
Listing and Financial Details
- Price Does Not Include Land
Community Details
Recreation
- Hiking Trails
- Trails
Map
Other Plans in Royal Highlands
About the Builder
- Royal Highlands
- Royal Highlands
- 0000 Mansign Rd
- 0000 Marsh Owl Ave
- 10262 Maybird Ave
- 0000 Maybird Ave
- Royal Highlands
- 11096 Marsh Wren Ave
- 0 Marsh Wren Ave
- 11011 Bourassa Blvd
- Sandal Key - I
- 0 Restoration Unit MFRTB8422601
- 0 Restoration Unit 847593
- 0 Restoration Unit 2255435
- Sandal Key - II
- Sandal Key
- 8176 Commercial Way
- 0 Marcella Unit MFRW7879451
- 00 Scenic Lake Dr
- 0 Masked Duck Rd
